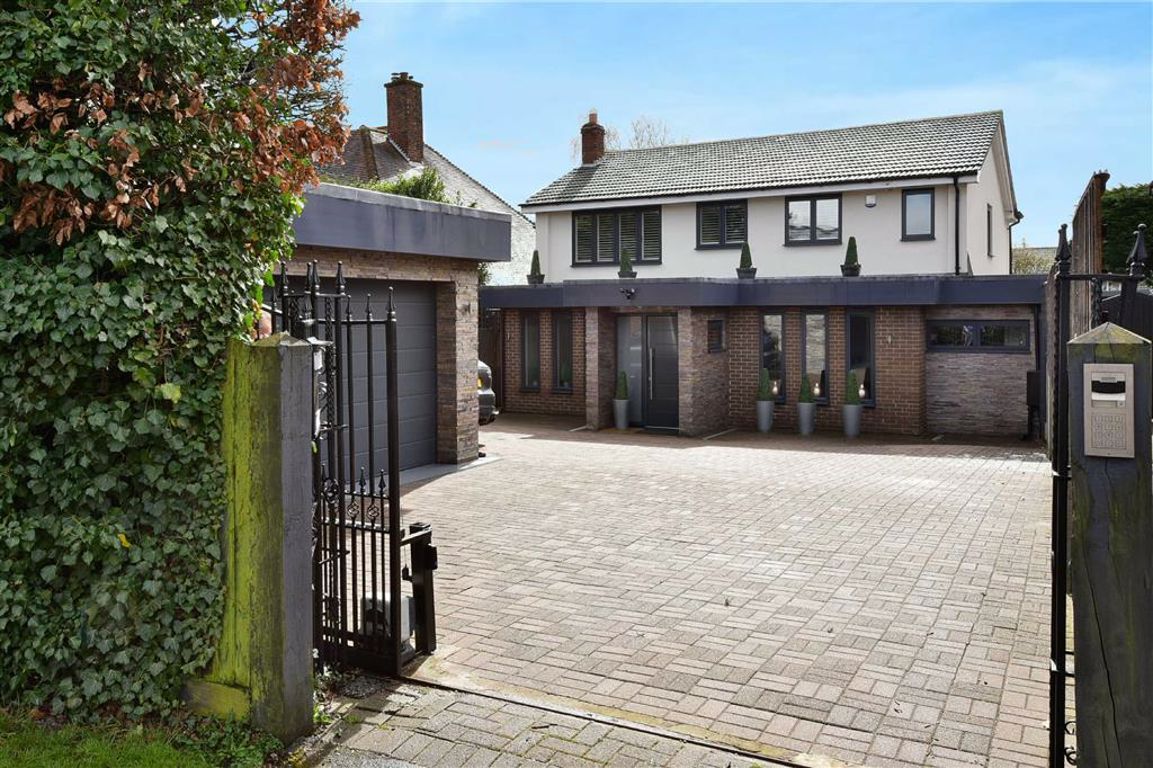The Causeway, Potters Bar, Hertfordshire
- Detached House
- 3
- 2
- 3
Key Features:
- No onward chain
- Control 4 system
- Double garage
- Gated entrance
- Dressing room
- 3 Double bedrooms all en suite
Description:
Located behind electric gates is this fabulous contemporary residence offering circa 2500 sq ft of versatile luxurious accommodation benefitting from Control 4 smart home system. The ground floor benefits from underfloor heating and has open plan lounge/diner/kitchen with bi fold doors opening onto the garden, large study, utility room and wc. On the first floor there are 3 double bedrooms all with en suite facilities and the principle bedroom also has a spacious dressing room (Previously bedroom 4).
The low maintenance rear garden has a paved seating area to the immediate rear with a remote control awning and outdoor heaters perfect for entertaining with the remainder laid to astro turf, side access gate and exterior lighting. The frontage is laid to paving and provides off street parking for several cars and provides access to the double garage.
The Causeway is situated close to Potters Bar mainline station which provides fast links into London Kings Cross (20 minutes). Education facilities in the area include Stormont, Lochinver, Dame Alice Owen, Queenswood, St Albans Schools for Boys and Girls, and Haileybury.
Floor plans should be used as a general outline for guidance only and do not constitute in whole or in part an offer or contract. Any intending purchaser or lessee should satisfy themselves by inspection, searches, enquires and full survey as to the correctness of each statement. Any areas, measurements or distances quoted are approximate and should not be used to value a property or be the basis of any sale or let. Floor Plans only for illustration purposes only – not to scale



