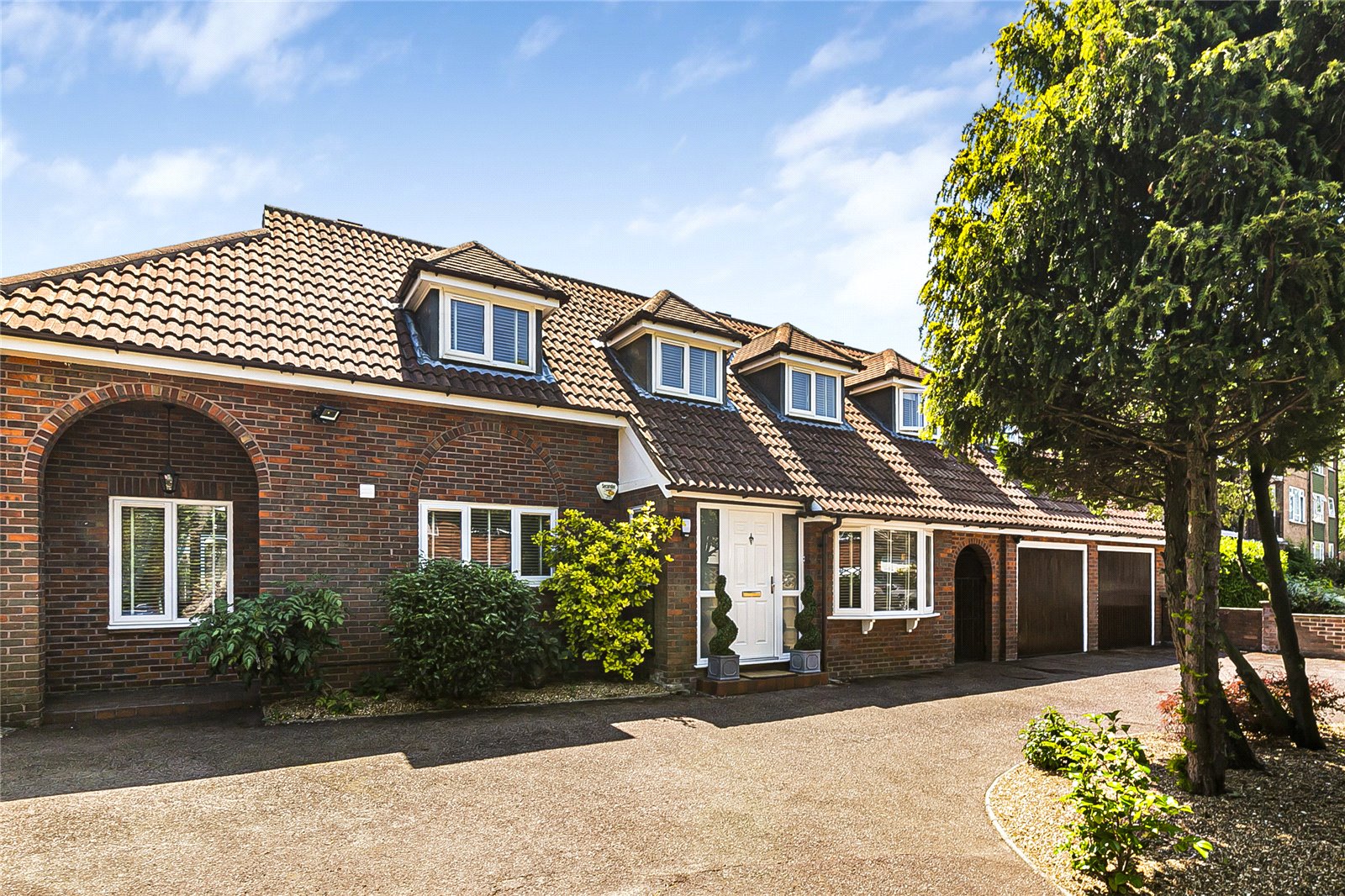Thatcham Gardens, Whetstone
- Detached House, House
- 4
- 1
- 2
Key Features:
- Sole Agents
- Detached Family Home
- 4 Bedrooms
- 2 Bathrooms
- 3 Reception Rooms
- Well Maintained Rear Garden
- Off Road Parking
- Double Garage
- Walking Distance Of Shopping Centre
Description:
Nestled within a charming neighbourhood, this individually designed detached house has been lovingly owned by the same family since its construction in the mid-1980s.
Bright and spacious, the downstairs features a reception hallway, a guest w/c & utility room, a study or additional bedroom, a large living room with garden access, separate kitchen/breakfast room, a family dining room, and a conservatory. There is also the benefit of a spacious garage that doubles as a workshop.
Upstairs comprises a principal bedroom with built in wardrobes, a dressing area and an en-suite, three additional bedrooms, and a family bathroom.
Outside, a well-maintained rear garden awaits with a lawn, patio area, garden shed and covered storage
Further benefits include ample storage throughout and a sizeable carriage driveway perfect for several cars.
Thatcham Gardens offers easy access to a variety of amenities, including charming cafe bars, restaurants, and shops. With two stations nearby; Totteridge & Whetstone Northern Line tube and Oakleigh Park mainline - commuting to Kings Cross, Moorgate, and other destinations. The area is also renowned for its esteemed schools, as well as golf courses and the beautiful Brook Farm Open Space.
Local authority: Barnet
Council tax band: G
FREEHOLD
Hallway (7.44m x 2.51m (24'5" x 8'3"))
Study/ Reception Room (5.10m x 2.54m (16'9" x 8'4"))
Utility Room (2.60m x 2.26m (8'6" x 7'5"))
Living Room (6.78m x 4.65m (22'3" x 15'3"))
Conservatory (6.43m x 2.50m (21'1" x 8'2"))
Dining Room (4.62m x 2.92m (15'2" x 9'7"))
Kitchen (4.60m x 3.53m (15'1" x 11'7"))
Garage (7.34m x 5.36m (24'1" x 17'7"))
Bedroom 1 (6.38m x 5.50m (20'11" x 18'1"))
Bedroom 2 (5.94m x 4.04m (19'6" x 13'3"))
Ensuite
Bedroom 3 (5.74m x 4.62m (18'10" x 15'2"))
Bedroom 4 (3.56m x 2.54m (11'8" x 8'4"))
Bathroom



