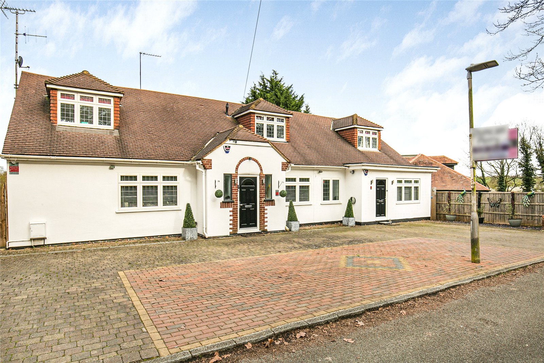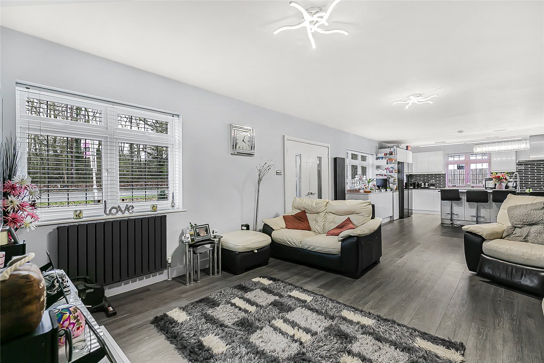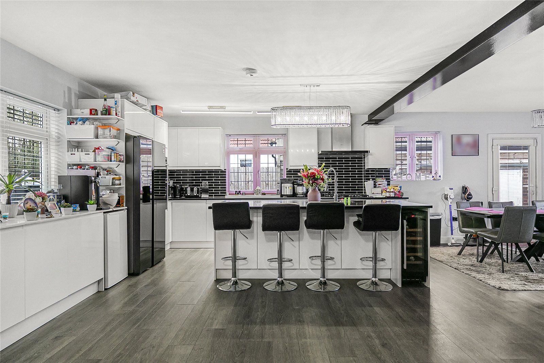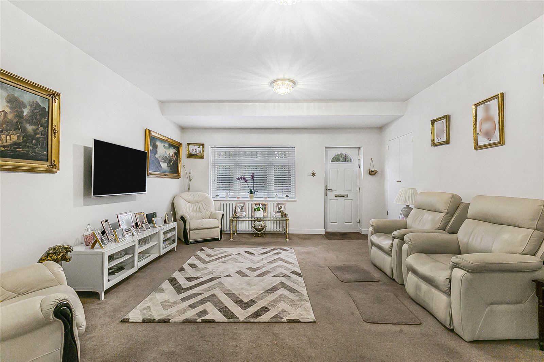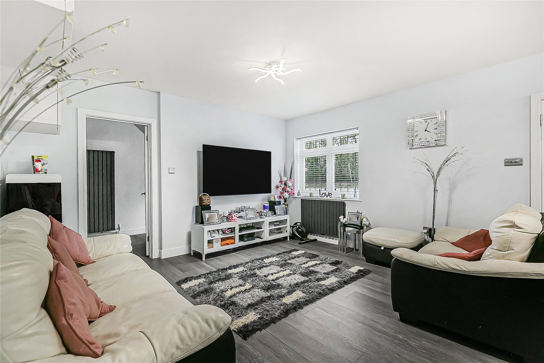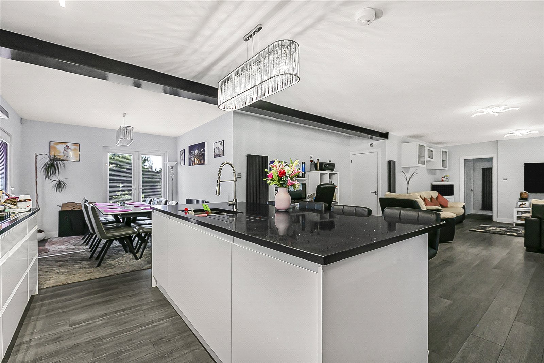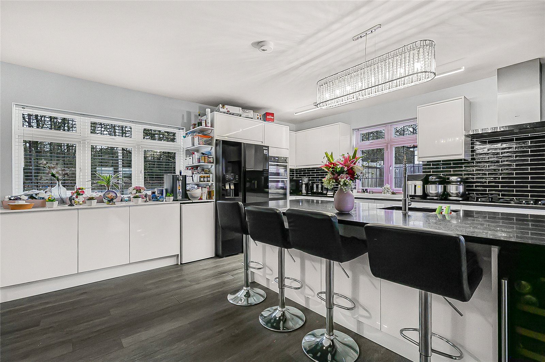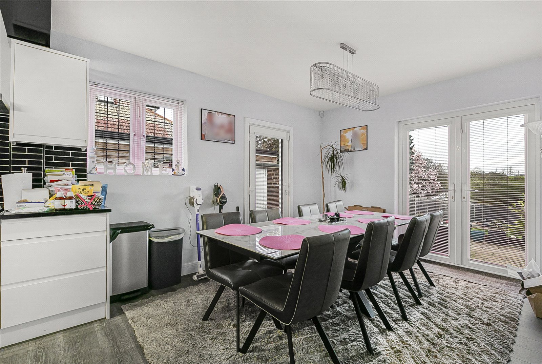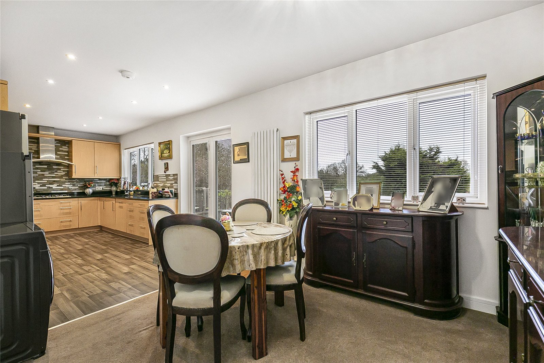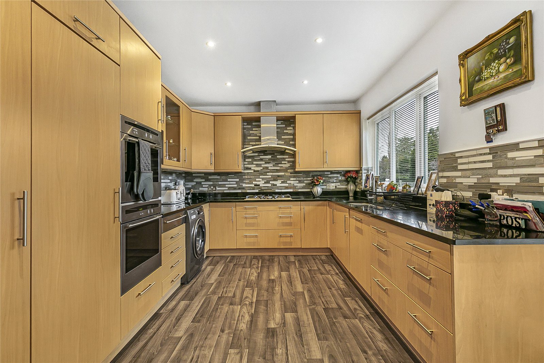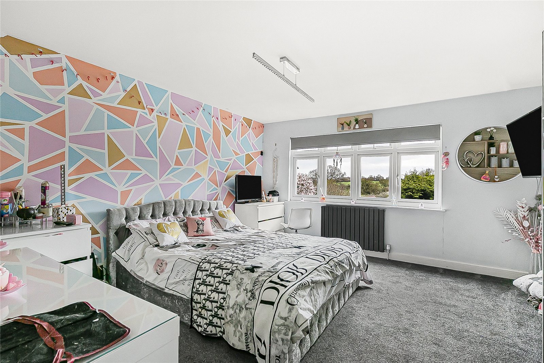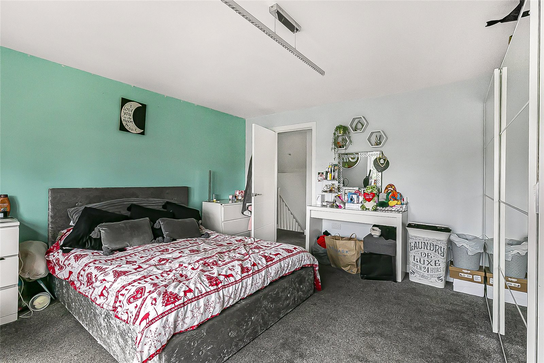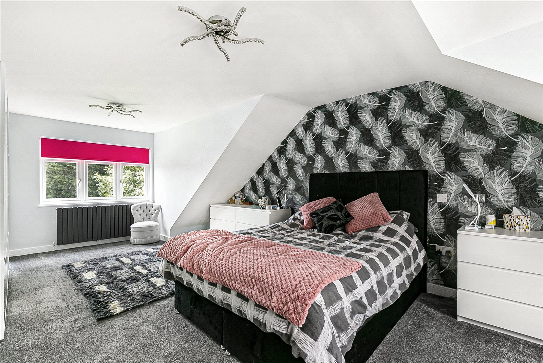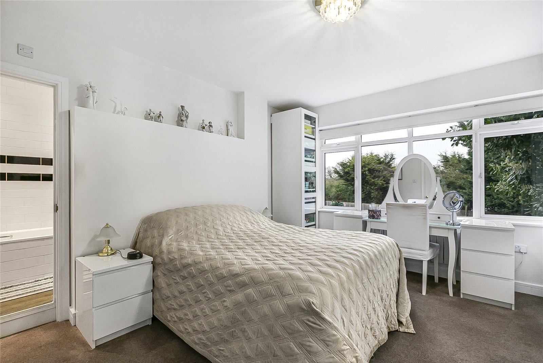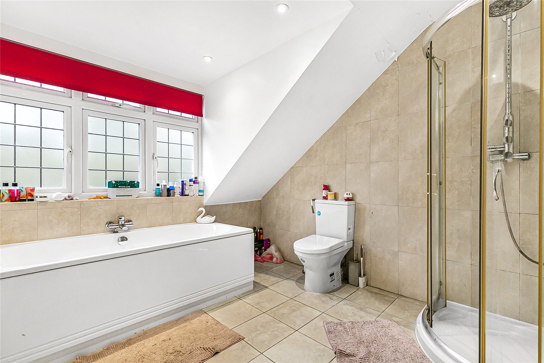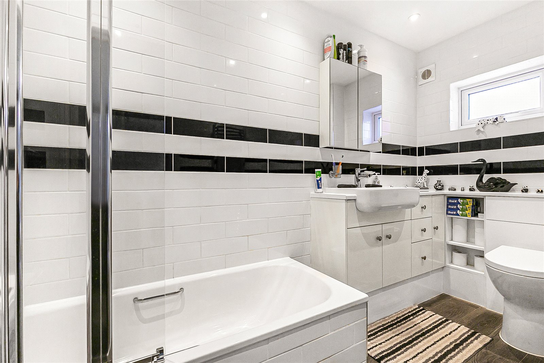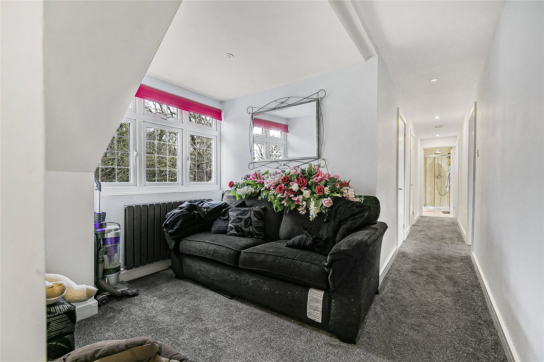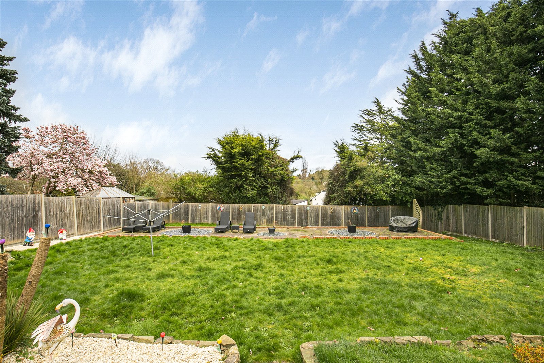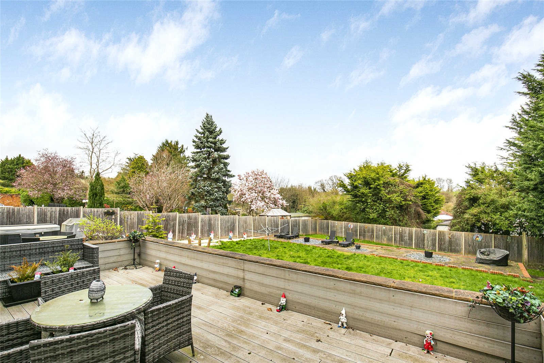Swanland Road, North Mymms
- Detached House
- 5
- 2
- 3
Key Features:
- Self contained annexe
- En-suite to principal bedroom
- 35' Lounge/kitchen
- Semi rural location
- Off street parking
- Circa 3196 sq ft
- Five bedrooms
- Three bathrooms
Description:
This wonderful detached residence offering circa 3196 sq ft of accomodation also incorporates a spacious self contained annexe.
To the ground floor there is a reception hallway, wonderful 35' open plan kitchen/family room, guest cloak room and in the annexe there is a spacious lounge, kitchen/diner, bedroom, bathroom and guest cloakroom. On the first floor there are four double bedrooms with en-suite to the principal bedroom and a family bathroom.
The rear garden has a decked and paved seating areas ideal for outdoor entertaining with the remainder laid mainly to lawn. The frontage is laid mainly to paving.
This semi rural location is a short drive from Brookmans Park village. The closest railway stations are at Welham Green, Brookmans Park and Potters Bar, wonderful local schools. 'Colney Fields' retail park is circa 10 minute drive away.
Local Authority:
Welwyn & Hatfield
Council Tax Band: G
FREEHOLD
Kitchen / Lounge / Dining Room (10.85m x 8.36m)
Guest Cloakroom
Annexe Kitchen / Diner (8.64m x 3.1m)
Annexe Guest Cloakroom
Annexe Bedroom (4.17m x 4.01m)
Annexe Ens Suite Bathroom (3.28m x 1.6m)
Annexe Lounge (6.05m x 4.75m)
Stairs to FIRST FLOOR
Bedroom 1 (6.9m x 4.75m)
En-suite Bath and Shower Room (3.73m x 1.75m)
Bedroom 2 (4.2m x 4.14m)
Bedroom 3 (4.14m x 4m)
Bedroom 4 (4.1m x 3.35m)
Family Bathroom (3.28m x 3.07m)



