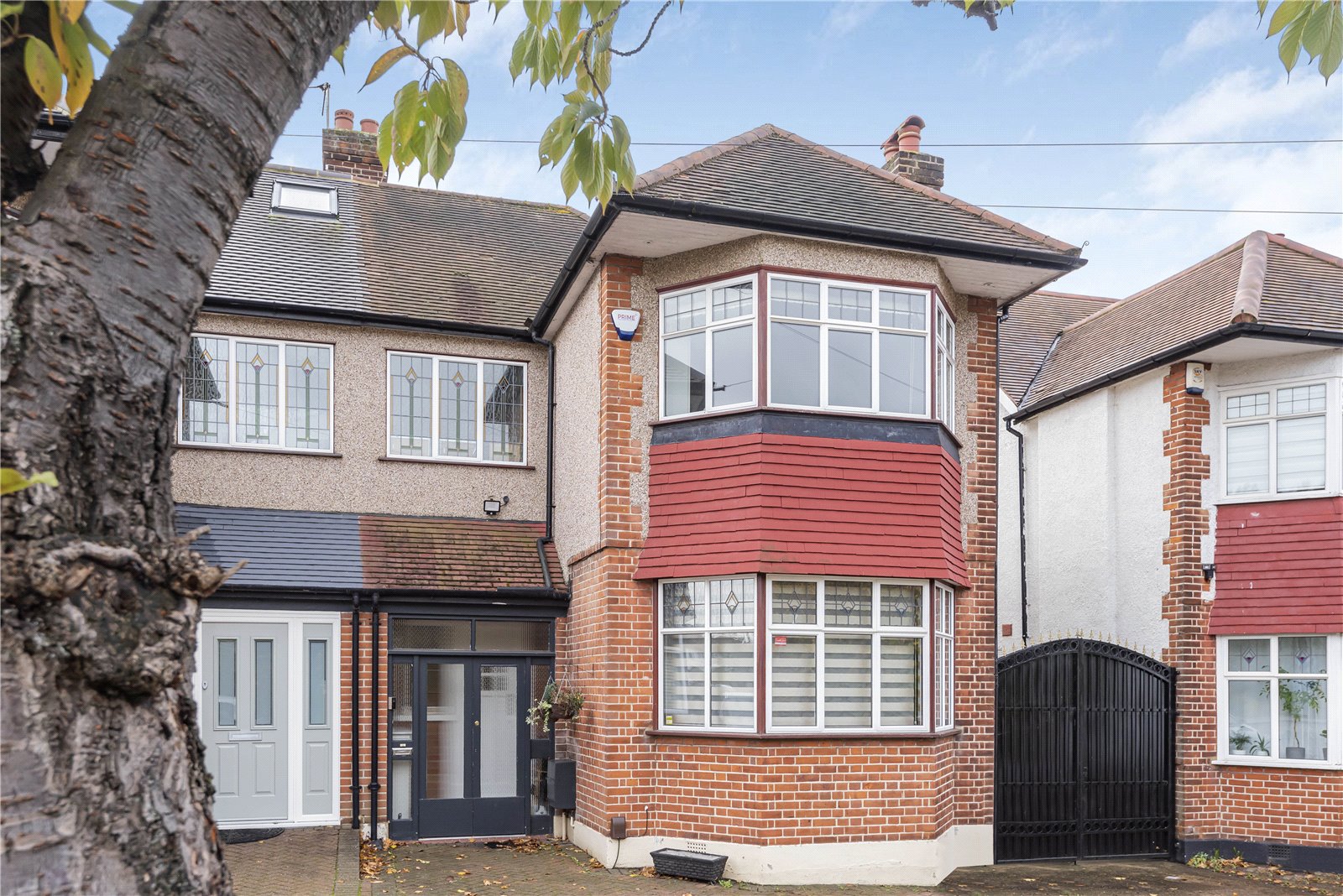Sussex Way, Cockfosters
- House, Semi-Detached House
- 3
- 1
- 1
Key Features:
- Soles agents
- 3 bedrooms
- Close to local amenities
- Well maintained rear garden
- Off road parking
Description:
A fabulous opportunity to acquire this beautifully presented three bedroom semi-detached home in a very popular location within walking distance of both Cockfosters’ and Oakwood’s shops, amenities, schools, restaurants and green open spaces and both Cockfosters and Oakwood Piccadilly Line underground stations.
This lovely family home has a porch which leads through into a light and airy entrance hall, which leads to a lounge to the front with a feature fireplace, along with a rear reception with a fireplace which is open plan into a well fitted kitchen. To complete this floor there is a guest cloakroom.
To the first floor there are two double bedrooms and a single bedroom to the main bedroom is a shower unit. To complete the first floor there is a modern fitted family bathroom suite with bath and separate shower.
At the rear of the property there is a south facing garden mainly laid to lawn with well stocked mature planted borders and a large sandstone patio. There is a garage/shed at the rear of the garden with side access.
Should you need more space, the property has potential for extending, subject to gaining the relevant planning permissions.
At the front of the property the garden has been partly block paved with off street parking for two cars.
Planning permission has previously been granted for a rear extension and an extension to the porch at the front of the property.
Local authority: Enfield Council
Council tax band: F
Entrance Porch
Entrance Hall
Living Room (4.27m x 3.66m (14'0" x 12'0"))
Kitchen (5.20m x 4.52m (17'1" x 14'10"))
Store (6.60m x 3.30m (21'8" x 10'10"))
Bedroom 1 (4.40m x 3.68m (14'5" x 12'1"))
Bedroom 2 (2.97m x 2.41m (9'9" x 7'11"))
Bedroom 3 (3.78m x 3.45m (12'5" x 11'4"))
Family Bathroom



