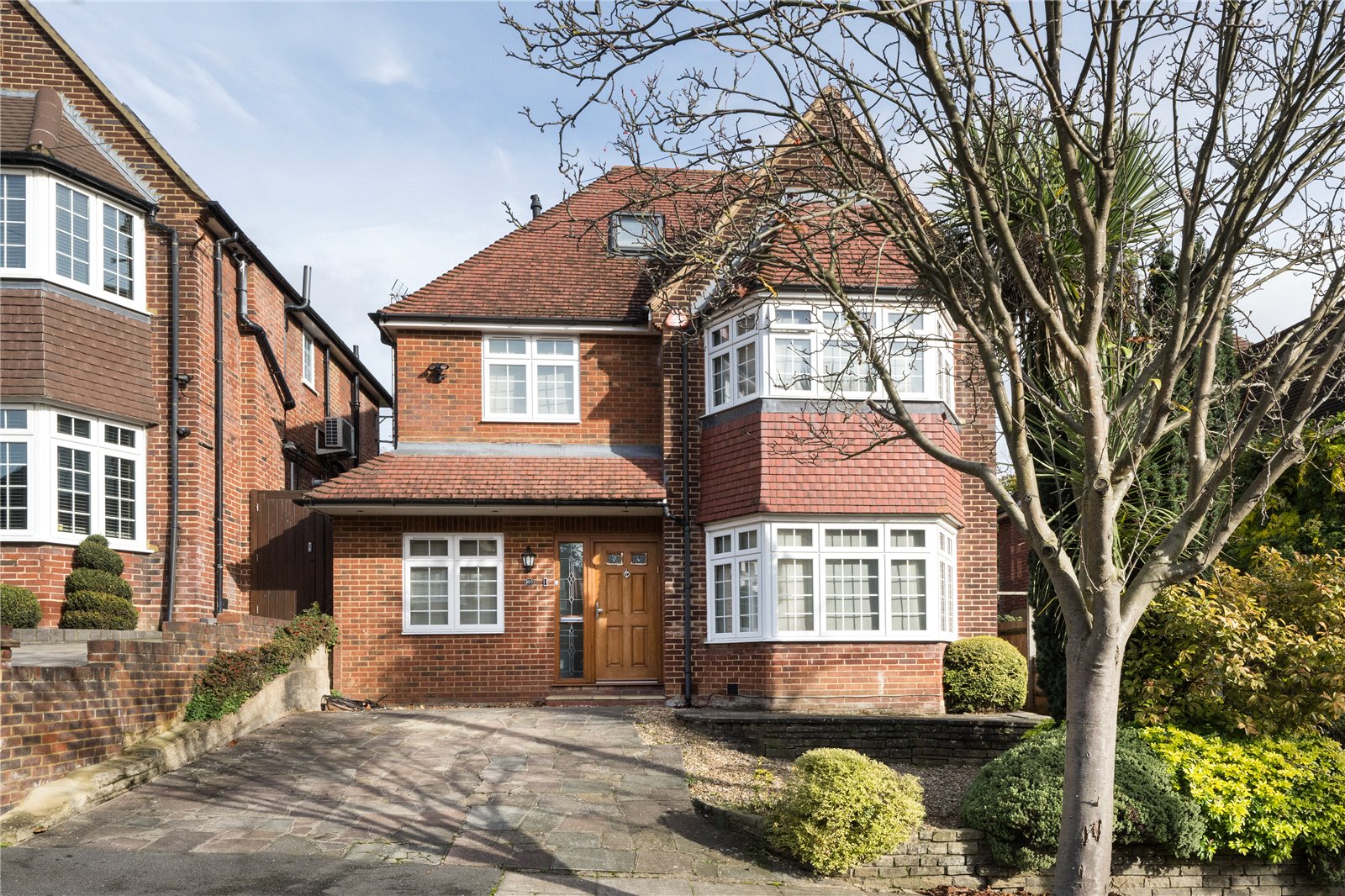Sunnyfield, London
- Detached House, House
- 4
- 3
- 3
Key Features:
- Detached Family Residence
- 4 Bedrooms
- 3 Bathrooms (2 En Suite)
- Large Reception Room/Dining Room
- TV Room/Family Room
- Study
- Fitted Kitchen/Breakfast Room
- Utity Room
- Guest Cloakroom
- Off Street Parking
- Landscaped Garden
Description:
A well presented and extended detached family house located in one of Mill Hill’s most sought after turnings, being within close proximity of Mill Hill Broadway shopping centre and mainline station.
The property has been well extended and refurbished by the current owner to provide spacious family accommodation over three floors.
On the ground floor there is a large reception room/dining room, tv/family room, study, utility room and cloakroom. The first floor has a principal bedroom suite with dressing room and en suite bathroom, three further bedrooms and two further bathrooms (1 en-suite). The second floor has the fourth bedroom, en suite shower room and plant room.
Externally there is off street parking and landscaped rear garden which is mainly laid to lawn but with mature shrubs and a garden shed for storage.
Sunnyfield is well located for the amenities of Mill Hill Broadway and popular local schools in both state and private sectors including Courtland, Mill Hill County and Etz Chaim, the open spaces of Arrandene and Mill Hill Park and various places of worship.
Local Authority: London Borough of Barnet
Council Tax Band: F
FREEHOLD
Entrance Hall
Downstairs Cloakroom
Study (4.30m x 2.51m (14'1" x 8'3"))
Reception Room (6.07m x 5.54m (19'11" x 18'2"))
Reception Room (4.01m x 3.96m (13'2" x 13'))
Kitchen / Breakfast Room (6.05m x 2.70m (19'10" x 8'10"))
Utility Room (1.80m x 1.75m (5'11" x 5'9"))
Stairs to FIRST FLOOR
Bedroom 1 (4.24m x 3.96m (13'11" x 13'))
Dressing Room (2.10m x 1.96m (6'11" x 6'5"))
Ensuite Bathroom (2.82m x 2.08m (9'3" x 6'10"))
Bedroom 2 (3.70m x 3.50m (12'2" x 11'6"))
Bedroom 3 (3.28m x 2.34m (10'9" x 7'8"))
Family Bathroom (3.02m x 1.68m (9'11" x 5'6"))
Stairs to SECOND FLOOR
Bedroom 4 (5.49m x 4.45m (18'0" x 14'7"))
Ensuite Shower Room (3.05m x 1.85m (10'0" x 6'1"))
Boiler Room (4.06m x 2.10m (13'4" x 6'11"))
EXTERNALLY
Raised Patio (5.80m x 3.40m (19'0" x 11'2"))
Garden (15.67m x 10.13m (51'5" x 33'3"))
Garden Shed (3.60m x 1.80m (11'10" x 5'11"))
Front Driveway (6.88m x 4.50m (22'7" x 14'9"))



