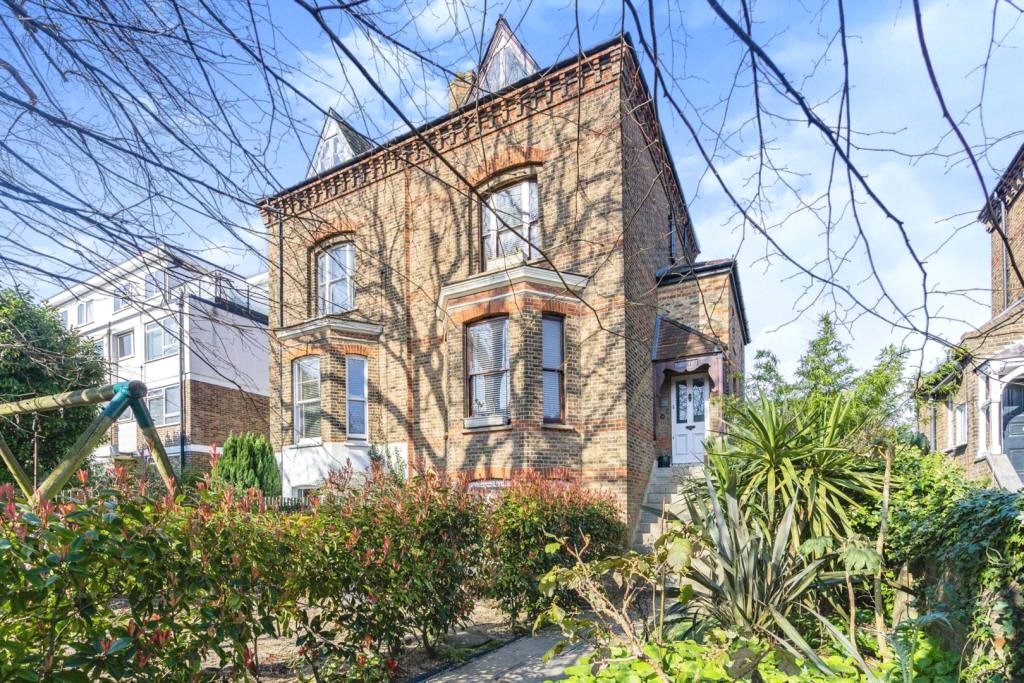Station Road, New Barnet
- House, Semi-Detached House
- 5
- 2
- 3
- Freehold
Key Features:
- Sole Agents
- Period Property
- Unique Opportunity To Purchase As One
- Two Individual Apartments (1x 1 Bed + 1x 4 Bed)
- Good Size Rear Gardens
- Tropical Green House
- Close to Station
Description:
A unique opportunity to buy 2 individual apartments which are contained within this wonderful period property. This property could be ideal for families with multiple generations wishing to reside together but within separate accommodation.
Flat 1 - lower ground floor - is entered at the side of the property and offers good size accommodation comprising of a large reception room, an eat in kitchen, a double bedroom, a bathroom, a hallway with office space, a storage cupboard, the front garden and the front section of the rear garden.
Flat 2 - ground, first and second floors - is accessed via the stairs at the front of the property and has a stunning, deceptively spacious interior. Comprising of a generous reception room, fitted kitchen/breakfast room, a utility room leading to a walk in pantry, 4 double bedrooms, bedroom 5/dressing room, 2 bathrooms and a separate w.c. This property has the back section of the rear garden which has a fabulous tropical green house with large ornamental koi pond. There is also a garden store. Please note the plants in the photographs are not included in the sale.
Ideally located for the commuter, with both High Barnet underground station (Northern Line) and New Barnet mainline stations within easy reach. The area is also served by numerous bus routes. The Spires shopping centre is close with its many shopping amenities and Pure gym a stroll away. The area has many well regarded schools both private and state.
The freehold for the entire building is owned by Flat 1 and Flat 2 has a lease of approx 180 years.
Council Tax Bands - Flat 1 = C - Flat 2 = E
Local Authority - Barnet
FLAT 1
Reception Room (4.88m into bay x 4.42m)
Kitchen (3.96m x 3.66m (13' x 12'0"))
Bathroom
Bedroom (4.50m x 3.02m (14'9" x 9'11"))
Storage (2.90m x 1.47m (9'6" x 4'10"))
FLAT 2
Ground Floor
Living Room (4.93m x 4.62m (16'2" x 15'2"))
Kitchen (4.24m x 3.05m (13'11" x 10'0"))
Bathroom
Bedroom 4 (4.00m x 3.63m (13'1" x 11'11"))
First Floor
Bedroom 1 (4.90m x 3.53m (16'1" x 11'7"))
Bedroom 2 (4.20m x 3.07m (13'9" x 10'1"))
Second Floor
Bedroom 3 (3.50m x 2.57m (11'6" x 8'5"))
Dressing Room (3.56m x 2.26m (11'8" x 7'5"))
Bathroom
W/C
OUTSIDE
Flat 1 Garden (10.97m x 9.00m (36' x 29'6"))
Flat 2 Garden (24.80m x 9.73m (81'4" x 31'11"))
Tropical Green House (9.04m x 6.15m (29'8" x 20'2"))



