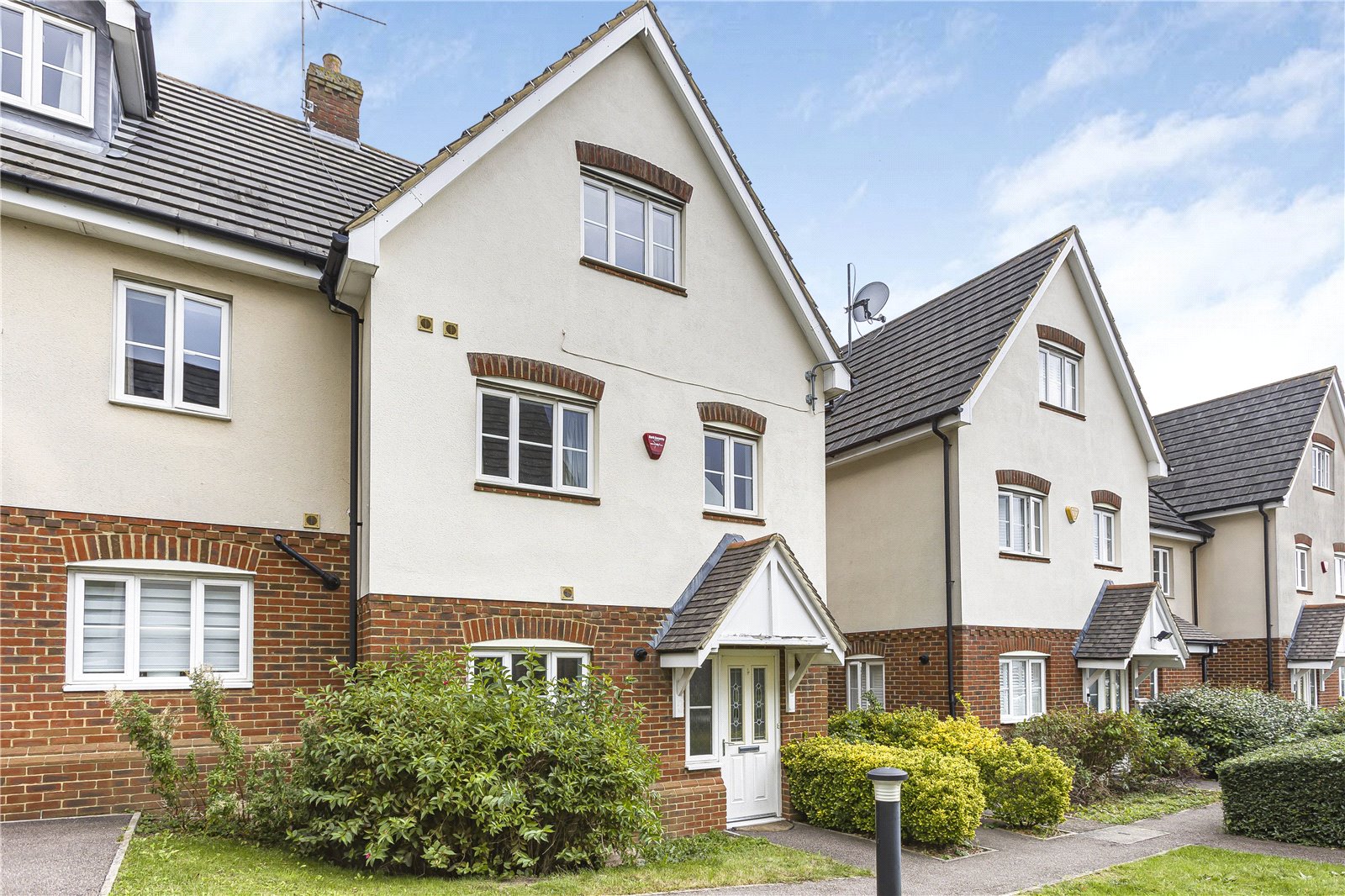St Vincents Way, Potters Bar
- House
- 4
- 1
- 2
Key Features:
- Private cul de sac
- No onward chain
- Sole agent
- Four bedrooms
- En suite to priciple bedroom
- Dressing area
- Two allocated parking spaces
- Great location
Description:
NO ONWARD CHAIN. Located in a lovely private cul de sac is this spacious and modern four bedroom end of terrace house built in 2012., offering circa 1381 sq ft of versatile living accommodation. Arranged over three floors benefits include beautiful top floor principal bedroom with en suite and dressing area, spacious lounge diner, ground floor cloakroom and two allocated parking spaces.
Located within easy reach of the local amenities of Potters Bar including the High Street, supermarkets restaurants and the junction for the M25.
Local Authority:
Hertsmere Borough Council
Council TaxBand: E
FREEHOLD
Hallway (4.27m x 1.98m (14'0" x 6'6"))
Lounge/Diner (4.88m x 4.40m (16'0" x 14'5"))
Kitchen (3.20m x 2.80m (10'6" x 9'2"))
Guest cloakroom
First floor landing
Bedroom (4.17m x 3.00m (13'8" x 9'10"))
Bedroom (2.74m x 2.62m (9' x 8'7"))
Bedroom (3.00m x 1.80m (9'10" x 5'11"))
Bathroom (2.60m x 1.93m (8'6" x 6'4"))
Second floor bedroom (6.86m x 4.90m (22'6" x 16'1"))
En-suite (11,3 x 1.96m)



