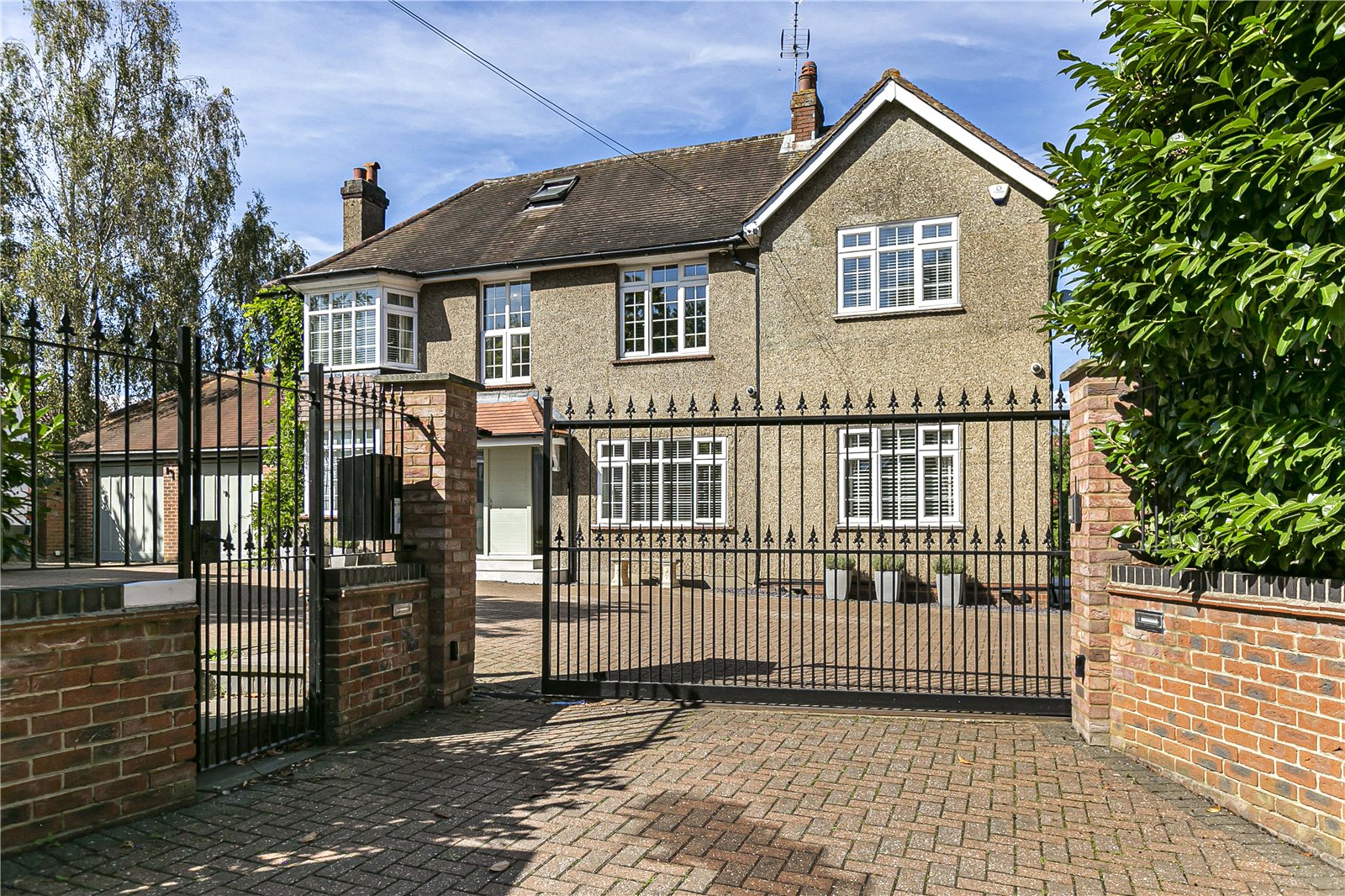St. James Road, Goffs Oak
- Detached House, House
- 4
- 3
- 2
Key Features:
- Circa 3509 sq ft
- Four bedrooms
- Three reception rooms
- Two bathrooms
- Gated
- Garage
- En-suite to principal bedroom
Description:
This fabulous detached residence located behind electric security gates offers circa 3509 sq ft of accommodation.
The accommodation comprises reception hallway, three spacious reception rooms, modern kitchen with bi-folds out to the rear garden, utility room and guest cloakroom. On the first floor there are four bedrooms with en-suite to principal bedroom and family bathroom. There is also a loft room on the second floor. The rear garden has a paved seating area ideal for al-fresco dining and entertaining with the remainder mainly laid to lawn. There is also a fabulous garden studio. The frontage is approached via gates and is laid to paving providing off street parking for several cars and allows access to the garage.
Located in St James Road a highly regarded area of St James in Goff's Oak. An excellent variety of local amenities including schools, shops and transport links including the M25 and mainline rail station (Cuffley) are all nearby.
Broxbourne Borough Council
Council Tax Band G
Freehold
Entrance Hall (5.18m x 2.10m (17' x 6'11"))
Guest Cloakroom
Reception Room 1 (7.16m x 3.80m (23'6" x 12'6"))
Reception Room 2 (7.57m x 3.63m (24'10" x 11'11"))
Dining Room (4.75m x 3.63m (15'7" x 11'11"))
Kitchen (7.00m x 4.85m (23' x 15'11"))
Utility Room (3.18m x 3.02m (10'5" x 9'11"))
Stairs to FIRST FLOOR
Bedroom 1 (4.06m x 3.63m (13'4" x 11'11"))
Ensuite Bathroom (6.40m x 1.50m (21' x 4'11"))
Bedroom 2 (4.10m x 3.80m (13'5" x 12'6"))
Bedroom 3 (4.75m x 3.60m (15'7" x 11'10"))
Bedroom 4 (3.63m x 3.50m (11'11" x 11'6"))
Family Shower Room (2.00m x 1.90m (6'7" x 6'3"))
Family Bathroom (2.00m x 2.00m (6'7" x 6'7"))
Stairs to SECOND FLOOR
Loft Room (6.17m x 2.34m (20'3" x 7'8"))
EXTERNALLY
Rear Garden (12.34m)
Studio (6.96m x 3.50m (22'10" x 11'6"))



