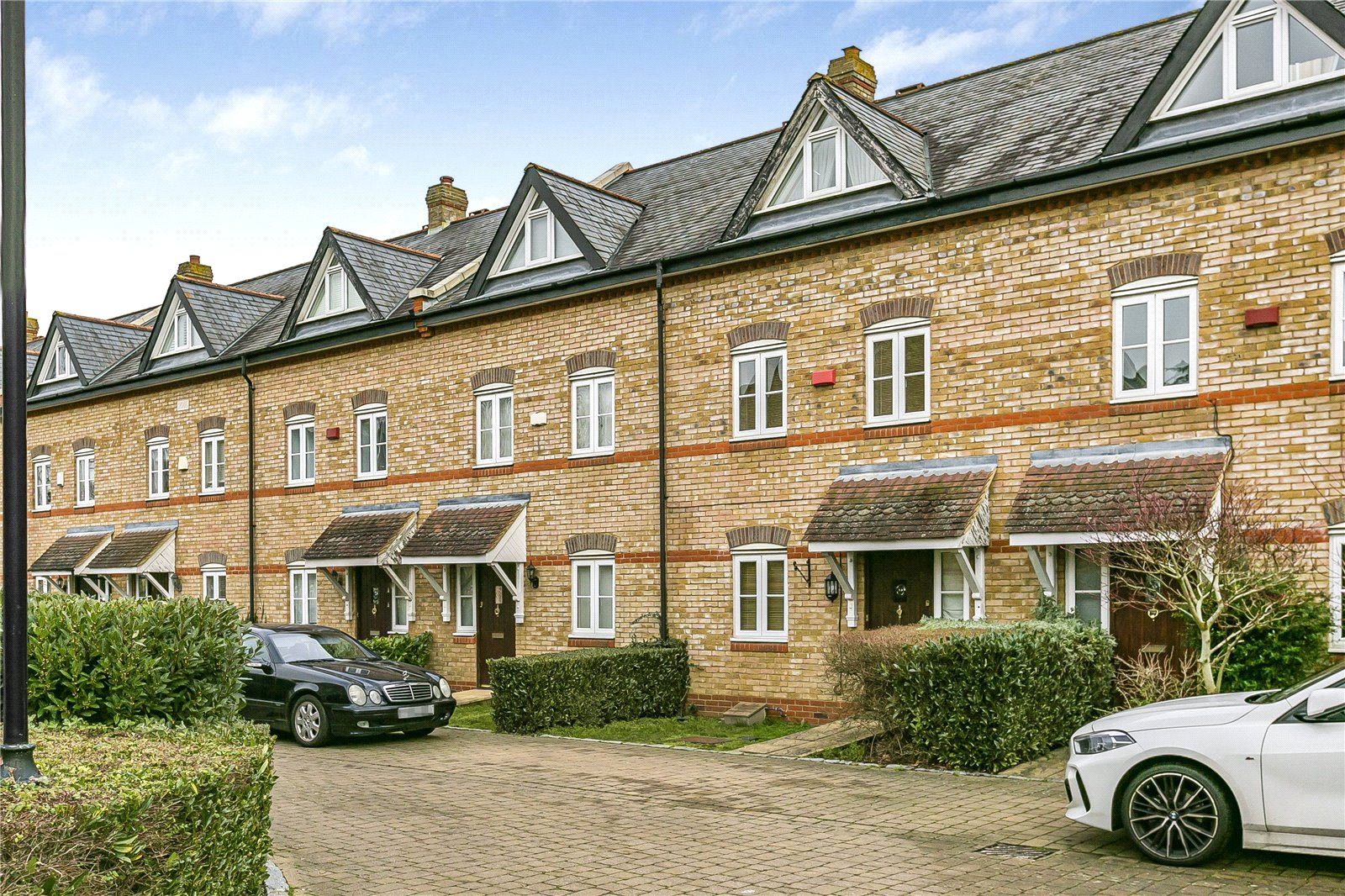Sovereign Mews, Hadley Wood
- House, Terraced House
- 4
- 3
- 2
Key Features:
- Sole agents
- Mid terraced family residence
- 4 bedrooms
- Arranged over 3 floors
- Well propertioned kitchen/breakfast room
- Low maintenance rear garden
- Close to Cockfosters tube station
Description:
READY FOR OCCUPATION....A lovely 4 bedroom mid-terraced family home arranged over 3 floors and situated within a modern gated development located indirectly off Cockfosters Road.
As you enter on the ground floor there is a 4th bedroom/study, a well-proportioned and appointed kitchen/breakfast room with a separate utility room, a conservatory with views onto the rear garden and guest WC located off the entrance hall.
The first floor accommodation consists of a lounge, bedroom three and a family bathroom with a further staircase leading to the second floor, which benefits from a master bedroom with en-suite shower room and bedroom two.
The property offers excellent storage space and has the added benefit of off street parking and a garage en-bloc and is approached via an electronic gated entrance located directly off Bournwell Close which in turn is directly off Cockfosters Road.
The property is ideally located for all members of the family as Cockfosters tube station (Piccadilly Line), multiple prime restaurants and shopping facilities and amenities are within walking distance as are Trent Park and Trent School.
Local authority: Enfield Council
Council tax band: F
Ground floor
Entrance Hall
Bedroom/ study (3.58m x 2.64m (11'9" x 8'8"))
Utility Room (2.64m x 1.45m (8'8" x 4'9"))
Kitchen (4.75m x 3.66m (15'7" x 12'0"))
Conservatory (2.40m x 2.40m (7'10" x 7'10"))
First Floor
Bedroom (3.10m x 2.64m (10'2" x 8'8"))
Lounge (4.70m x 3.63m (15'5" x 11'11"))
Second Floor
Bedroom (3.68m x 3.02m (12'1" x 9'11"))
Main bedroom (4.06m x 3.68m (13'4" x 12'1"))
Ensuite



