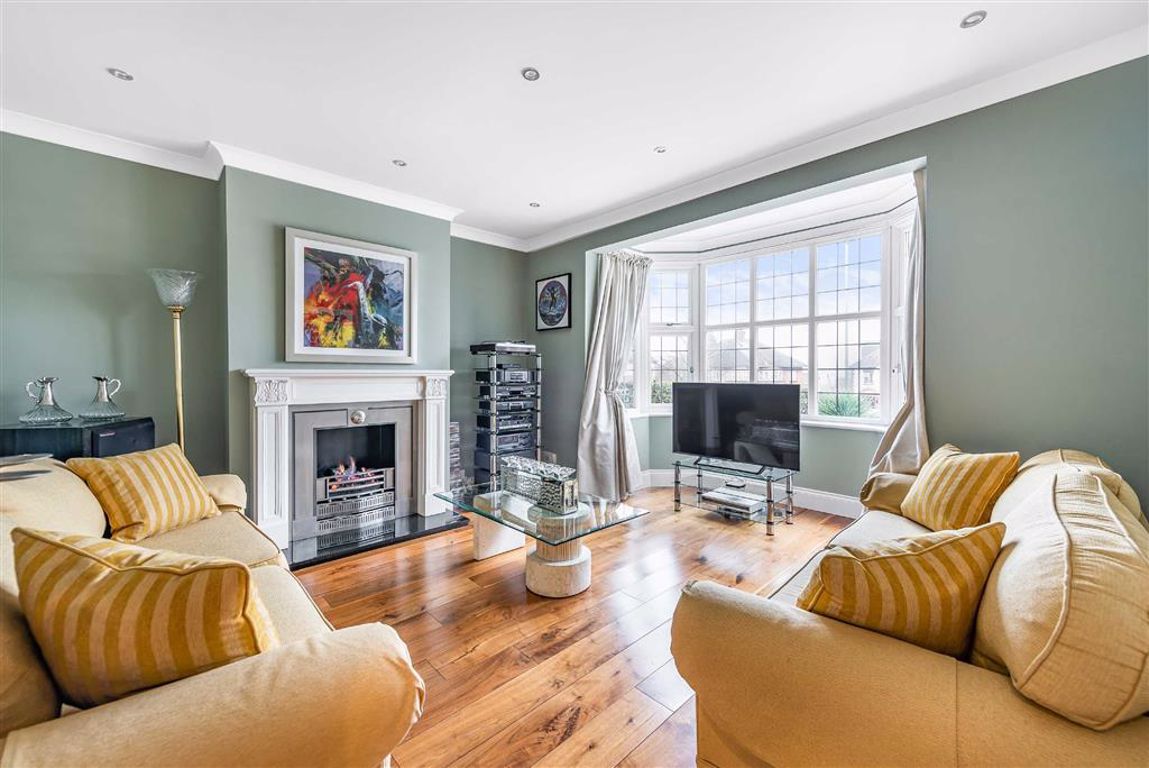Singleton Scarp, Woodside Park, London
- Semi-Detached House
- 4
- 2
- 2
Key Features:
- Garage
- Off Street Parking
- Double Bedrooms
- Excellent Schooling
- Garden
- Cul De Sac
Description:
A stunning four bedroom semi detached family residence located within a quiet cul de sac in the heart of Woodside Park.
This well presented property has lovely high ceilings throughout and upon entry you are greeted by a welcoming entrance hallway which leads onto a formal reception room with a beautiful feature fireplace and bay window. To the rear of the property there is a modern open plan kitchen/living area with the kitchen benefiting from a range of wall and base storage. This family home has been tastefully extended to bring in lots of natural light and there are bi folding doors opening up onto the south facing garden.
To the first floor there are two double bedrooms, modern family bathroom and an additional single bedroom. To the top floor there is an additional double bedroom with en suite as well as an abundance of storage space.
The property is approached via a paved driveway with off street parking for two cars and to the rear is a well presented south facing rear garden with patio area which is ideal for outside entertaining. Additionally, there is a garage accessed via the shared driveway.
Singleton Scarp is a highly sought after address, situated close to local shops, bus services, Woodside Park Northern Line underground station and within easy access to fantastic local schooling.
Lounge
Bedroom 1
En Suite
Bedroom 2
Bedroom 3
Bedroom 4
Bathroom
Garage
The agent has not tested any apparatus, equipment, fixtures, fittings or services and so, cannot verify they are in working order, or fit for their purpose. Neither has the agent checked the legal documentation to verify the leasehold/freehold status of the property. The buyer is advised to obtain verification from their solicitor or surveyor. Also, photographs are for illustration only and may depict items which are not for sale or included in the sale of the property, All sizes are approximate. All dimensions include wardrobe spaces where applicable.
Floor plans should be used as a general outline for guidance only and do not constitute in whole or in part an offer or contract. Any intending purchaser or lessee should satisfy themselves by inspection, searches, enquires and full survey as to the correctness of each statement. Any areas, measurements or distances quoted are approximate and should not be used to value a property or be the basis of any sale or let. Floor Plans only for illustration purposes only – not to scale



