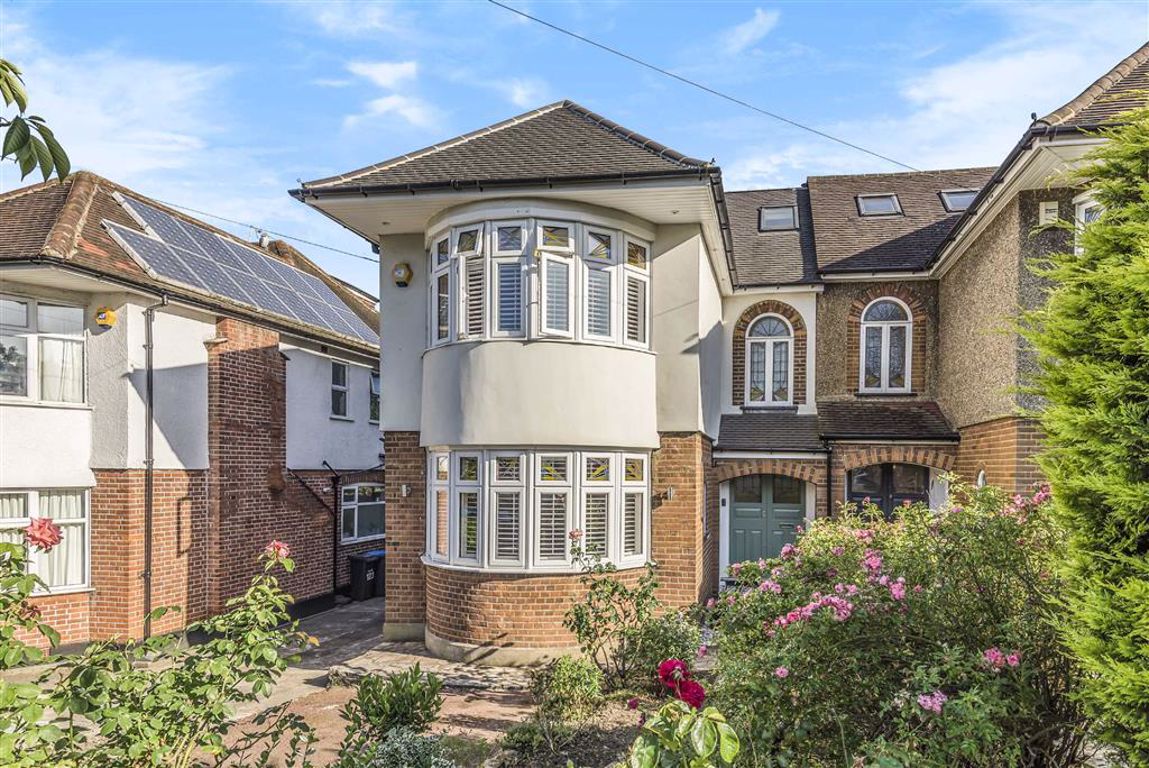Sherringham Avenue, Oakwood, London
- House
- 4
- 2
- 2
Key Features:
- Sole Agents
- Semi-Detached House
- Original Features
- 4 Bedrooms
- 2 Bathrooms
- 2 Reception Rooms
- South Facing Garden Overlooking Oakhil Park
- Off Street Parking
- Garage
Description:
This four bedroom semi detached house has been updated whilst retaining some of the original features of this versatile family home. The rear of the property overlooks Oakwood Park and ideally located for Eversley Primary School and Oakwood Underground Station (Piccadilly Line) are within a short walk.
As you enter the property the hallway has a lot of charm with its original parquet floor. The hallway leads to a front reception room with a rounded bay window. To the rear of the home there is an open plan kitchen dining room with a contemporary high gloss kitchen with a range of integrated appliances. To the rear there are a pair french door and also a set of bi-folding doors leading to the garden. To complete the ground floor there is a guest wc.
To the first floor there are three bedrooms, two of the bedrooms are large doubles with feature bay windows and a range of fitted wardrobes. The third bedroom is a good size single bedroom or would make a fabulous study or nursery. There is also a beautifully appointed family bathroom with luxury fittings and natural stone to the walls and floor.
To the second floor is a sumptuous master suite with walk in dressing room, Juliet balcony and walk in shower room that has been finished to a high standard.
To the rear of the property is a south facing garden over looking Oakhill Park. The garden is mainly laid to lawn with a patio for entertaining and planted borders
To the front of the property there is a paved driveway providing off street parking and planted boards. The shared driveway to the side of the property leads to a single garage.
Guest Cloakroom
Reception Room (14'8 into bay x 12' max. (4.47m into bay x 3.66m max.))
Kitchen/Dining Room (19'11 max. x 15'7 max. (6.07m max. x 4.75m max.))
FIRST FLOOR:-
Bedroom 2 (14'11 into bay x 13'3 max. (4.55m into bay x 4.04m max.))
Bedroom 3 (15'3 into bay x 10'10 max. (4.65m into bay x 3.30m max.))
Bedroom 4 (10'6 x 8'10 (3.20m x 2.69m))
Family Bathroom
SECOND FLOOR:-
Master Bedroom (15'6 max. x 14'2 max. (4.72m max. x 4.32m max.))
En Suite Shower Room
DressingRoom
EXTERIOR:-
South Facing Rear Garden (75'2 x 28'7 (22.91m x 8.71m))
Garage (15' x 8'5 (4.57m x 2.57m))
The agent has not tested any apparatus, equipment, fixtures, fittings or services and so, cannot verify they are in working order, or fit for their purpose. Neither has the agent checked the legal documentation to verify the leasehold/freehold status of the property. The buyer is advised to obtain verification from their solicitor or surveyor. Also, photographs are for illustration only and may depict items which are not for sale or included in the sale of the property, All sizes are approximate. All dimensions include wardrobe spaces where applicable.
Floor plans should be used as a general outline for guidance only and do not constitute in whole or in part an offer or contract. Any intending purchaser or lessee should satisfy themselves by inspection, searches, enquires and full survey as to the correctness of each statement. Any areas, measurements or distances quoted are approximate and should not be used to value a property or be the basis of any sale or let. Floor Plans only for illustration purposes only – not to scale



