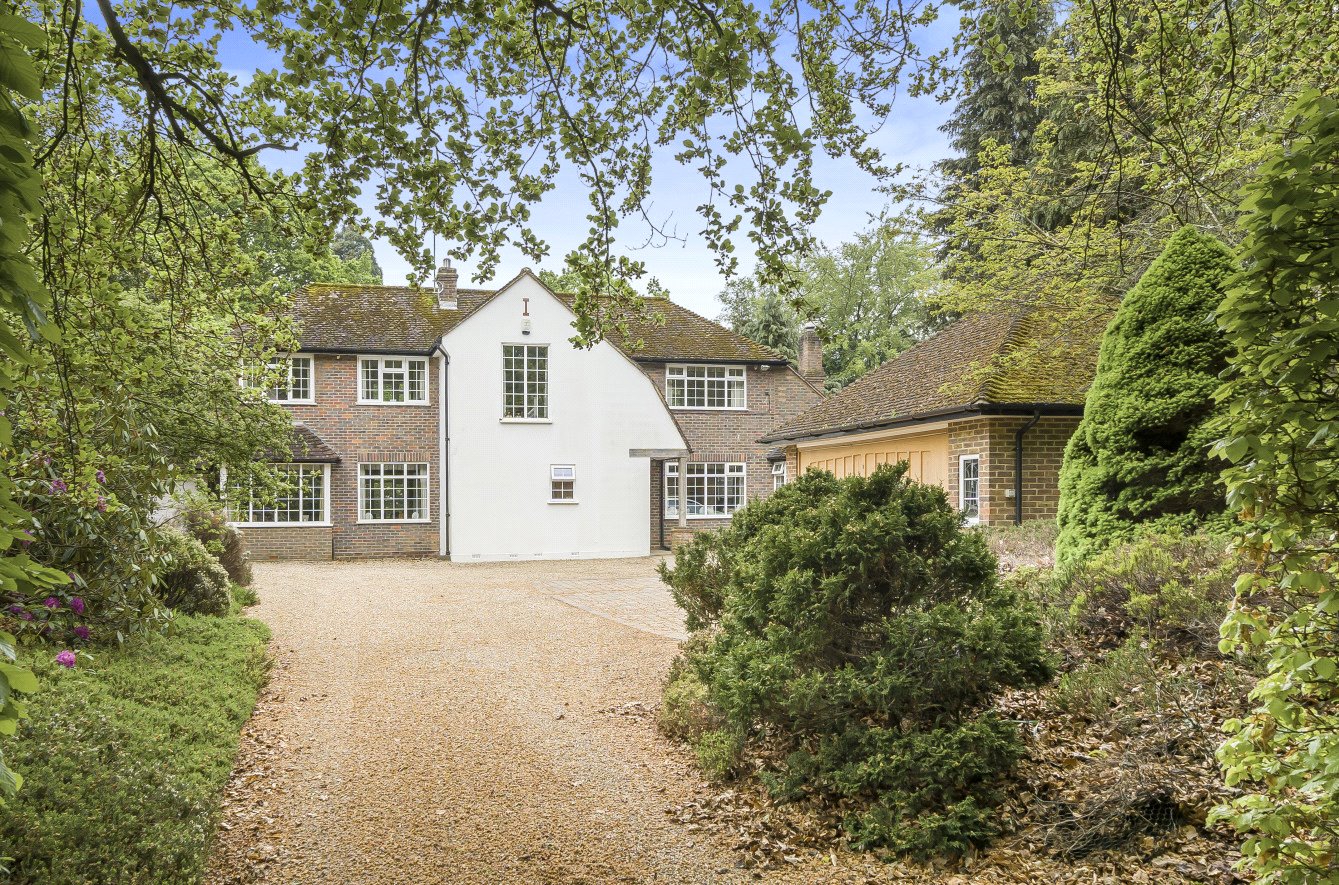Shenley Hill, Radlett
- Detached House, House
- 3
- 2
- 2
- Freehold
Key Features:
- Sole Agents
- Detached family home
- Substantial plot
- Close to all amenities at Radlett
- Mature private garden
- Potential to extend STPP
Description:
A three bedroom detached family home located within close proximity to Radlett’s village. The property is full of charm and character and sits on a generous plot including a large private garden mainly laid to lawn with mature trees and shrubs to the rear as well as having a generous driveway with detached double garage to the front.
The ground floor includes an entrance hallway, downstairs guest cloakroom, reception room, separate formal dining room and fitted kitchen / diner with access to a large outside utility room with second guest cloakroom. On the first floor there are three double bedrooms, office area, a generous sized family bathroom and a separate ensuite to the main bedroom.
This property will attract someone looking to downsize with a keen eye to modernise or a family looking for a small project to create a larger family home.
Local Authority:
Hertsmere Borough Council
Council Tax Band: G
FREEHOLD
Entrance Hall
Guest Cloakroom
Reception Room (8.10m x 7.42m (26'7" x 24'4"))
Reception / Dining Room (5.56m x 4.24m (18'3" x 13'11"))
Kitchen (6.07m x 2.97m (19'11" x 9'9"))
Utility Room (4.70m x 2.70m (15'5" x 8'10"))
Second Guest Cloakroom
Stairs to FIRST FLOOR
Bedroom 1 (5.56m x 4.27m (18'3" x 14'0"))
Balcony
Walk In Wardrobe
Ensuite Bathroom
Bedroom 2 (5.23m x 3.00m (17'2" x 9'10"))
Bedroom 3 (4.24m x 3.63m (13'11" x 11'11"))
Eaves Storage (4.27m x 2.00m (14'0" x 6'7"))
Family Bathroom
Storage (2.06m x 1.55m (6'9" x 5'1"))
EXTERNALLY
Rear Garden (Approx 29.16m x 6.15m)
Outbulding 1 - Home Office (4.17m x 2.95m (13'8" x 9'8"))
Outbuilding 2 - Green House (3.70m x 2.57m (12'2" x 8'5"))
Outbuiiding 3 - Potting Shed (3.43m x 1.20m (11'3" x 3'11"))
Outbuilding 4 - Garden Room (2.95m x 1.75m (9'8" x 5'9"))
Double Garage (6.00m x 5.80m (19'8" x 19'0"))
Front Garden (Approx 24.38m x 19.9m)



