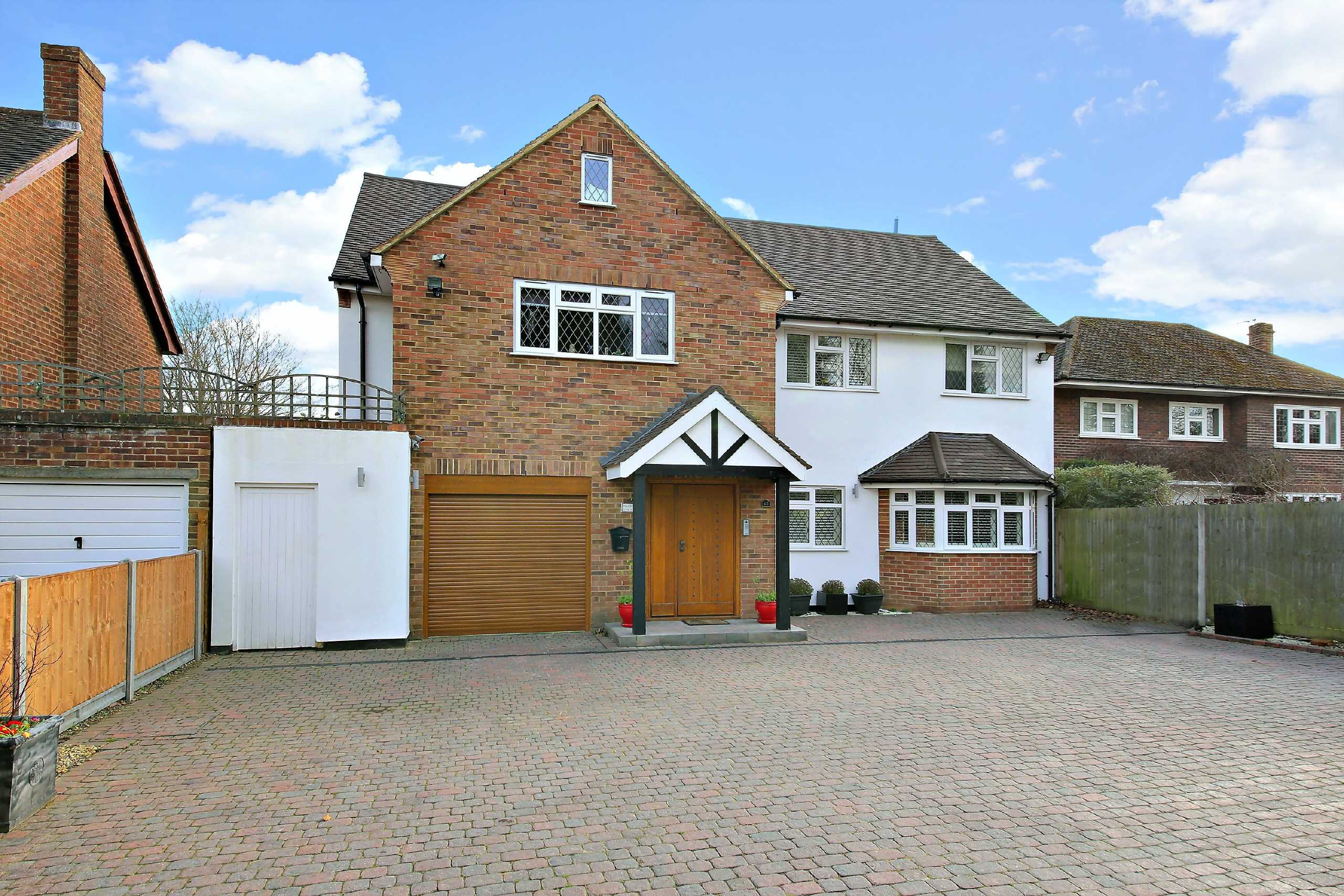Shenley Hill, Radlett
- Detached House, House
- 6
- 3
- 4
Key Features:
- Multiple Agents
- 6 Bedrooms
- 4 Receptions
- 4 Bathrooms
- Large Beautifully Maintained Garden
- Over 3200 sq ft
- Close to Local Amenities and Transport Links
Description:
Located in this highly sought-after location, is this beautifully well-appointed and spacious six-bedroom detached family home. Set over 3 floors and approached by a large driveway the property offers over 3200 sq ft of living accommodation, features of the property include versatile living space, large spacious rooms and a stunning large south facing rear garden.
GROUND FLOOR
Entrance Hall (6.90m x 5.00m (22'8" x 16'5"))
Lounge (5.50m x 5.26m (18'1" x 17'3"))
Dining Room (6.20m x 3.45m (20'4" x 11'4"))
Kitchen/ Breakfast Area (6.55m x 6.50m (21'6" x 21'4"))
Utility/ Storage Room (4.90m x 3.50m (16'1" x 11'6"))
Study (3.38m x 2.60m (11'1" x 8'6"))
W/C
FIRST FLOOR
Landing
Master Bedroom (5.97m x 4.37m (19'7" x 14'4"))
Master Bedroom Ensuite
Bedroom 2 (4.42m x 3.66m (14'6" x 12'0"))
Bedroom 2 Ensuite
Bedroom 3 (3.70m x 3.50m (12'2" x 11'6"))
Bedroom 4 (4.93m x 3.05m (16'2" x 10'0"))
Shower Room
SECOND FLOOR
Landing
Bedroom 5 (3.90m x 3.89m (12'10" x 12'9"))
Bedroom 5 Storage Room (3.10m x 3.00m (10'2" x 9'10"))
Games Room/ Bedroom 6 (6.20m x 3.89m (20'4" x 12'9"))
Shower Room
EXTERIOR
Carriage Driveway
Large Rear Garden (53.34m)



