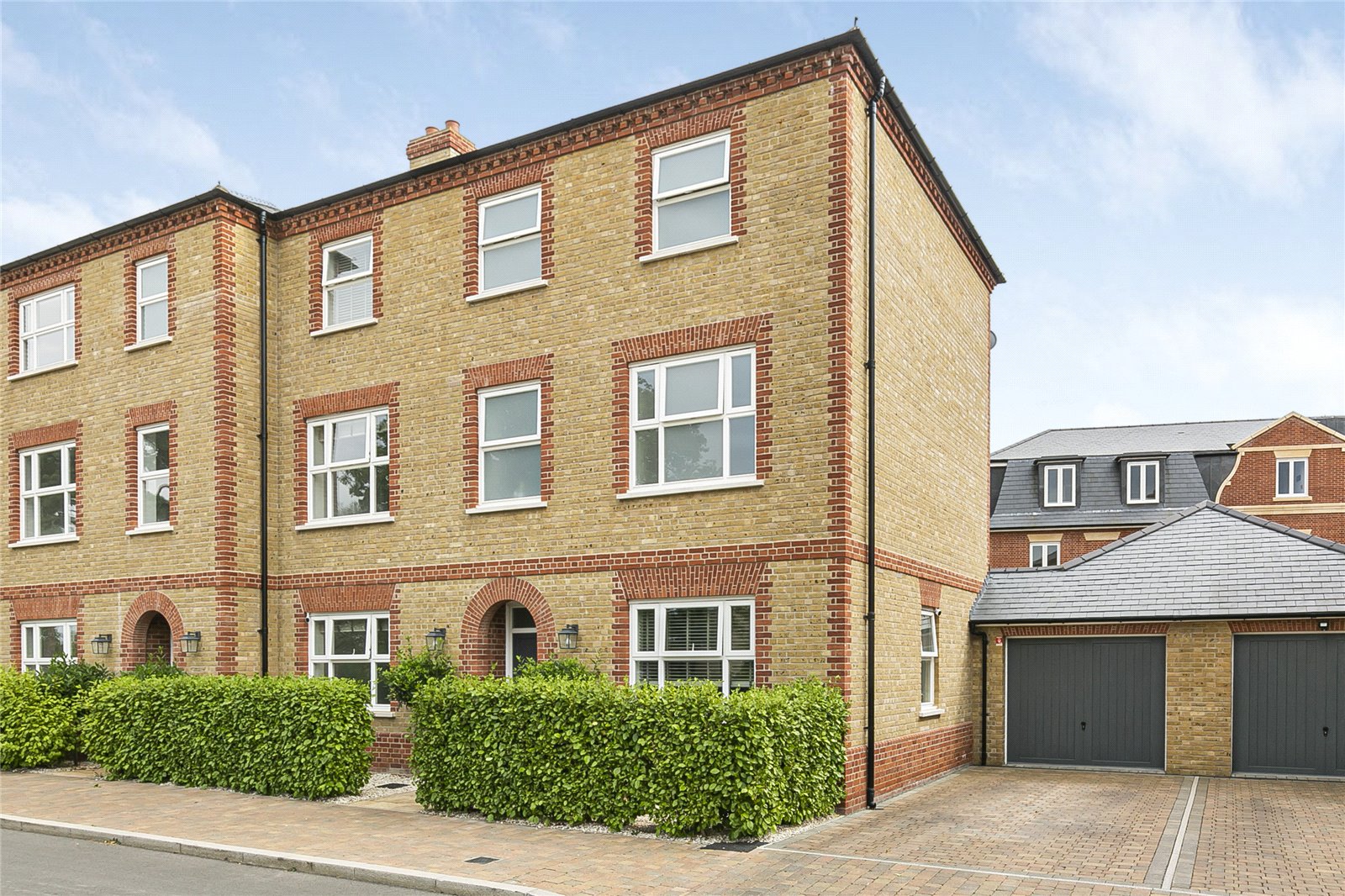Sassoon Drive, Oakwood
- House, Semi-Detached House
- 5
- 1
- 4
- Freehold
Key Features:
- FIVE BEDROOMS
- FOUR BATHROOMS
- DRESSING ROOM
- OFF ROAD PARKING
- GARAGE
- REAR GARDEN
Description:
A fabulous five double bedroom semi-detached family home recently built by Berkeley Homes situated in the beautiful grounds of Trent Park.
This luxurious property has well-proportioned accommodation with lovely high ceilings and is arranged over three floors.
On the ground floor you are welcomed into the hallway which leads to a dual aspect lounge/dining room with French doors giving access to the patio and garden, a bespoke kitchen fitted with Miele appliances, a utility room and guest cloakroom.
To the 1st floor the principal bedroom suite has a dressing room and ensuite bathroom, bedroom two has fitted wardrobes and an ensuite shower room.
The 2nd floor has three double bedrooms with storage, bedroom three has an ensuite and to complete this floor there is a family bathroom. The rear garden has the benefit of being South facing and has an entertaining patio.
To the front of the property there is a block paved driveway giving access to a single garage.
As a Trent Park Resident, you will also have access to private outdoor tennis courts, access to the gym and swimming pool, which include changing rooms and shower room which is included in the service of approximately £4800 per annum. There is also the added benefit from 24-hour security with a gated entrance.
Location: Trent Park is a unique place to live unlike any other development in London boasting the luxury of countryside living with all the convenience of the City, and is only a short 26-minute commute to King's Cross Station from Oakwood underground station (Piccadilly Line ).
Council Tax - G
Local Authority - Enfield
Ground floor
Entrance Hall
Living Room (6.50m x 3.63m (21'4" x 11'11"))
Kitchen (4.90m x 3.56m (16'1" x 11'8"))
Utility (2.10m x 1.45m (6'11" x 4'9"))
Downstairs WC
Garage (7.04m x 3.33m (23'1" x 10'11"))
First Floor
Bedroom 1 (4.11m x 3.73m (13'6" x 12'3"))
Dressing Room (3.10m x 2.34m (10'2" x 7'8"))
Ensuite (3.12m x 2.74m (10'3" x 9'))
Bedroom 2 (4.42m x 3.18m (14'6" x 10'5"))
Ensuite
Second Floor
Bedroom 3 (4.55m x 3.18m (14'11" x 10'5"))
Ensuite
Bedroom 4 (3.66m x 3.28m (12'0" x 10'9"))
Bedroom 5 (3.66m x 3.15m (12'0" x 10'4"))
Bathroom



