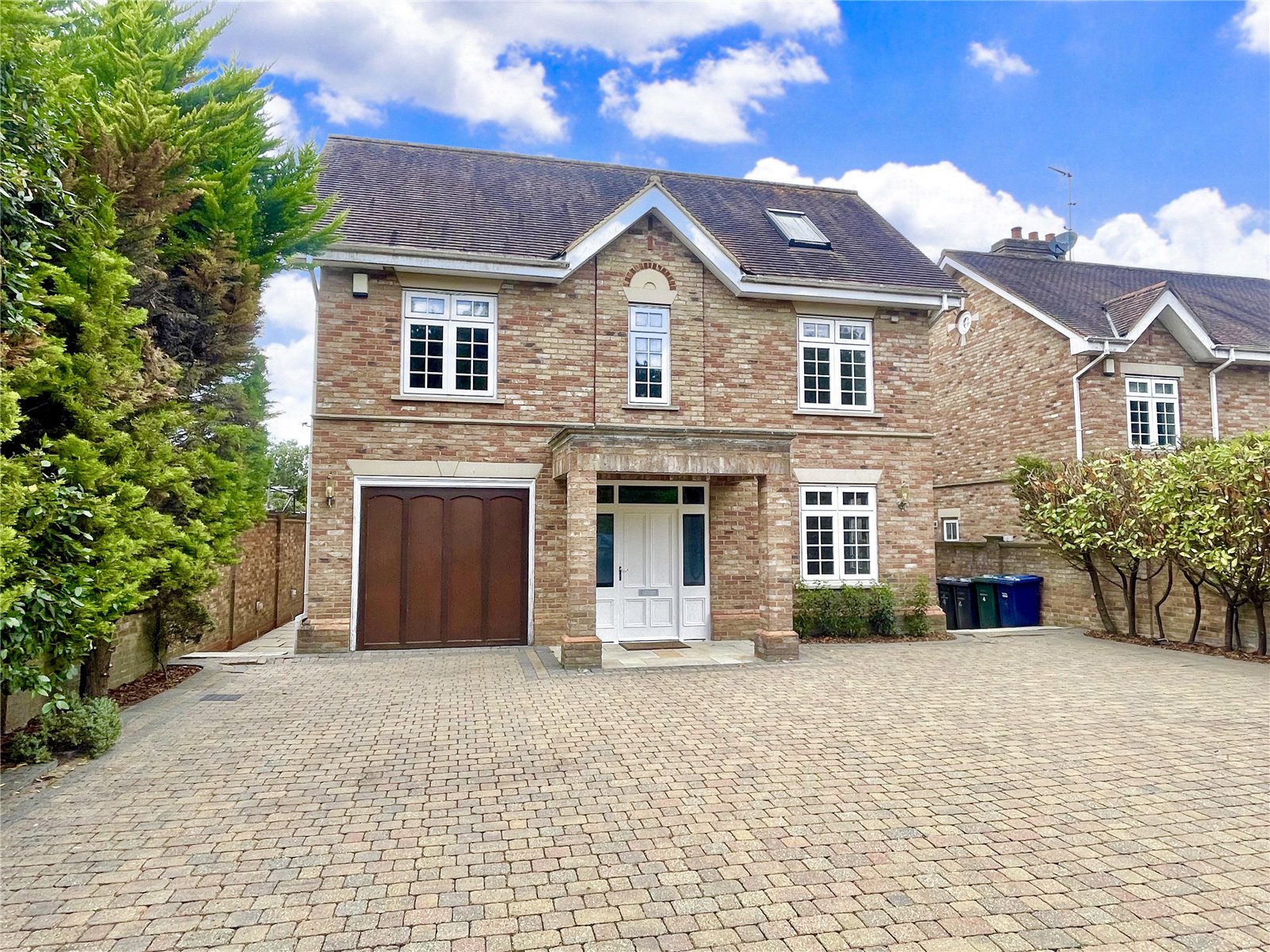Sandalwood Close, Arkley
- House
- 6
- 2
- 5
Key Features:
- 6 Bedrooms
- 2 Receptions
- 5 Bathrooms
- Steam/wet room
- Cinema room
- Gymnasium/reception room
- Cloakroom & laundry room
Description:
Stunning 6-Bedroom Detached Home in Sought-After Arkley
PLEASE NOTE: **PROPERTY IS UNFURNISHED**
Welcome to this magnificent 6-bedroom, 6-bathroom detached residence, set behind secure electric gates in the prestigious area of Arkley. Spanning an impressive 4,400 sq ft across four floors, this luxurious property offers an unparalleled lifestyle.
As you enter, you are greeted by exquisite finishes and an abundance of natural light. The spacious layout includes a state-of-the-art gym and a relaxing steam room, perfect for unwinding after a long day. For entertainment, the home features a private cinema room, ideal for movie nights with family and friends.
The property boasts a large, beautifully landscaped driveway leading to a spacious garage, providing ample parking for multiple vehicles. Each of the six bedrooms is generously sized, with bespoke fittings and elegant en-suite bathrooms, ensuring comfort and privacy for all residents.
Located in the highly sought-after area of Arkley opposite the Arkley 9 Golf Course, within 5 minutes from both Borehamwood Shopping Centre, High Barnet and 25 minutes into Central London, this home combines luxurious living with convenience, offering easy access to local amenities and transport links.
Experience the epitome of sophistication and modern living in this exceptional Arkley residence.
Council Tax Band H
London Borough of Barnet
Study (3.25m x 2.84m)
Living Room (5.54m x 6.02m)
Kitchen/Breakfast Room (3.68m x 5.94m)
Conservatory (3.73m x 2.8m)
Internal Garage (2.84m x 5.26m)
Guest Cloakroom
Basement Floor
Cinema Room (3.2m x 5.08m)
Games Room/Gymnasium (8.1m x 5.9m)
Steam/Wet Room (3.02m x 41.45m)
Utility Room
First Floor
Bedroom 1 (5.56m x 4.24m)
En Suite Bathroom
Bedroom 2 (3.02m x 4.37m)
En Suite Bathroom
Bedroom 3 (3.18m x 4.24m)
Bedroom 4 (3.18m x 3.2m)
Family Bathroom
Second Floor
Bedroom 5 (5.26m x 5.77m)
En Suite Bathroom
Walk in Wardrobe
Bedroom 6 (3.05m x 5.92m)
En Suite Bathroom
























