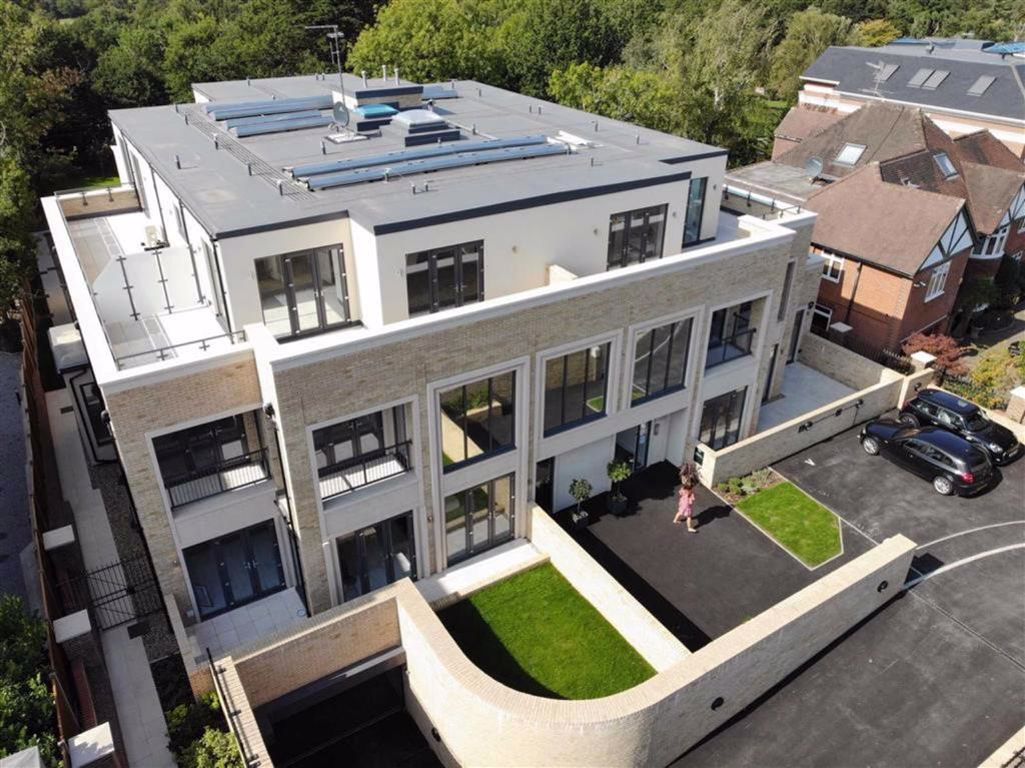Sambrook Court, Cockfosters Road, Hadley Wood, Hertfordshire
- Flat / Apartment
- 2
- 1
- 2
Key Features:
- 50% NOW SOLD
- New Show Homes Now Launched
- 2 Bedrooms
- 2 En-Suite Bathrooms
- Lounge With Open Plan Kitchen
- Cloakroom
- Balcony
- Backing
Hadley Wood Golf Course - 2 Underground Parking Spaces
Description:
** SHOW HOME NOW OPEN BY APPOINTMENT **
PLOT 8 - TWO BEDROOM TWO BATHROOM FIRST FLOOR APARTMENT WITH TWO TERRACES AND TWO UNDERGROUND PARKING SPACES
Ideally located in the exclusive community of Hadley Wood backing directly onto Hadley Wood Golf Course. Sambrook Court is an exceptional modern development of just14 one and two bedroom apartments. Set within beautifully landscaped gardens, each with its own private balcony, patio or terrace and two secure underground parking spaces (plus visitors spaces), many have far-reaching views towards Trent Country Park or Hadley Wood Golf Course.
Hadley Wood boasts a vibrant community spirit with thriving churches and excellent schools, along with wonderful award-winning local restaurants, cafés and bistros in Cockfosters and Hadley Wood offer a variety of international cuisines. The Spires Shopping Centre in nearby Chipping Barnet hosts Waitrose along with other high street names while Brent Cross shopping centre is only 30 minutes away by car.
Cockfosters Road is within easy striking distance of the M1, M25 and A1, for swift journeys in and out of the capital. Heathrow and Luton airports are each approximately 40 minutes away, and there is a private helipad in the grounds of nearby West Lodge Park Hotel.
Please note all internal image's depict show home.
For further information, please contact our New Homes office on 020 8441 9555.
Floor plans should be used as a general outline for guidance only and do not constitute in whole or in part an offer or contract. Any intending purchaser or lessee should satisfy themselves by inspection, searches, enquires and full survey as to the correctness of each statement. Any areas, measurements or distances quoted are approximate and should not be used to value a property or be the basis of any sale or let. Floor Plans only for illustration purposes only – not to scale



