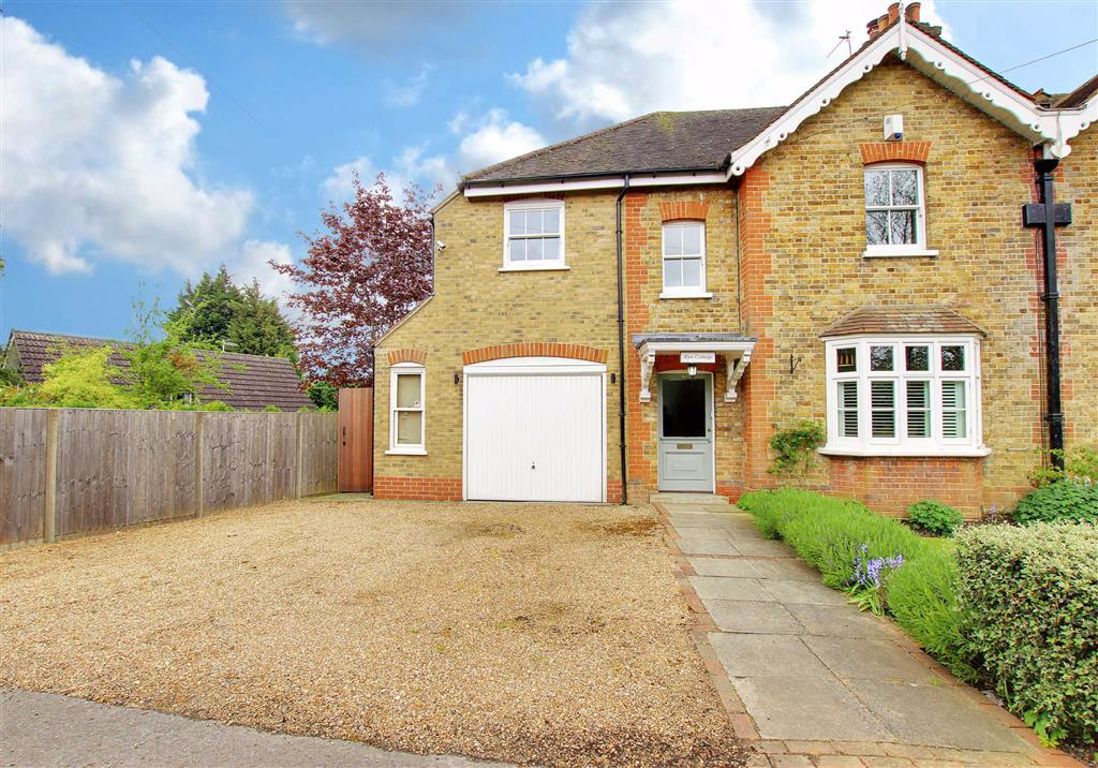Rowley Green Road, Arkley, Hertfordshire
- Semi-Detached House
- 3
- 2
- 2
Key Features:
- 3 Bedrooms
- 2 Bathrooms
- 2 Receptions
Description:
A beautifully presented semi-detached Victorian cottage which has been extended to provide spacious accommodation. The property benefits from a southerly aspect rear garden and off-street parking for up to three vehicles. The property is within easy reach of High Barnet with its Northern Line Underground Station and multiple shopping facilities. MUST BE VIEWED.
For more information on this property please call our Barnet Lettings Agents on 0208 441 9796.
Stairs to first floor, understairs storage cupboards, stone tiled floor with recessed mat well, doors to various rooms
and to garage, exposed timber panelled door to:-
Sitting Room (3.94m x 3.75m (12'11" x 12'4"))
Decorative cornice to ceiling, cast iron fireplace with tiled inserts, open grate and tiled hearth, two fitted storage
cupboards into chimney recess, fitted bookshelves, oak flooring
Lounge Area (5.57m x 3.49m (18'3" x 11'5"))
Feature open exposed brick fireplace and chimney breast with fitted cupboard and bookshelves above, covered
radiator, laminate flooring, open onto kitchen, open onto:-
Dining Area (2.47m x 1.46m (8'1" x 4'9"))
Two sash windows to side, covered radiator, laminate flooring
Kitchen (5.71m x 1.60m (18'9" x 5'3"))
Vaulted ceiling with exposed beam detailing, twin double glazed sash windows to rear, double glazed door opening
onto rear garden, extensive range of fitted wall and base units with work surface incorporating twin bowl stainless
steel sink unit with mixer tap, space for cooker and fridge/freezer, space and plumbing for dishwasher, laminate
flooring, door to:-
Guest Cloakroom
Recessed halogen spotlights, extractor fan, opaque double glazed sash window to rear, low level WC, wash basin with
mosaic glass tiled splashback, laminate flooring
Master Bedroom (4.77m x 2.98m (15'8" x 9'9"))
Dual aspect with double glazed sash windows to front and side, timber panelled door to:-
En Suite Shower Room
Recessed halogen spotlights, porcelain tiled walls and floor with under floor heating, Villeroy & Boch suite comprising low
level WC, wash basin with mixer tap, corner shower cubicle with thermostatically controlled shower, part frosted double
glazed sash window to rear, heated towel rail, medicine cabinet
Bedroom 2 (3.94m x 3.36m (12'11" x 11'0"))
Double glazed sash window to front, cast iron fire surround
Bedroom 3 (3.80m x 2.87m (12'6" x 9'5"))
Double glazed sash window to rear
Family Bathroom
Recessed halogen spotlights, porcelain tiled walls, tiled floor with under floor heating, Villeroy & Boch suite comprising
double ended bath with shower attachment, low level WC, wash basin with cupboards below, further wall mounted
matching storage unit, fitted medicine cabinet with integrated lighting, part frosted double glazed sash window to rear
Garage (4.78m x 4.07m (15'8" x 13'4"))
Up-and-over door to front, window to front, wall mounted central heating boiler, hot water cylinder, space and
plumbing for washing machine, space for fridge/freezer, light and power connected
The agent has not tested any apparatus, equipment, fixtures, fittings or services and so, cannot verify they are in working order, or fit for their purpose. Neither has the agent checked the legal documentation to verify the leasehold/freehold status of the property. The buyer is advised to obtain verification from their solicitor or surveyor. Also, photographs are for illustration only and may depict items which are not for sale or included in the sale of the property, All sizes are approximate. All dimensions include wardrobe spaces where applicable.
Floor plans should be used as a general outline for guidance only and do not constitute in whole or in part an offer or contract. Any intending purchaser or lessee should satisfy themselves by inspection, searches, enquires and full survey as to the correctness of each statement. Any areas, measurements or distances quoted are approximate and should not be used to value a property or be the basis of any sale or let. Floor Plans only for illustration purposes only – not to scale



