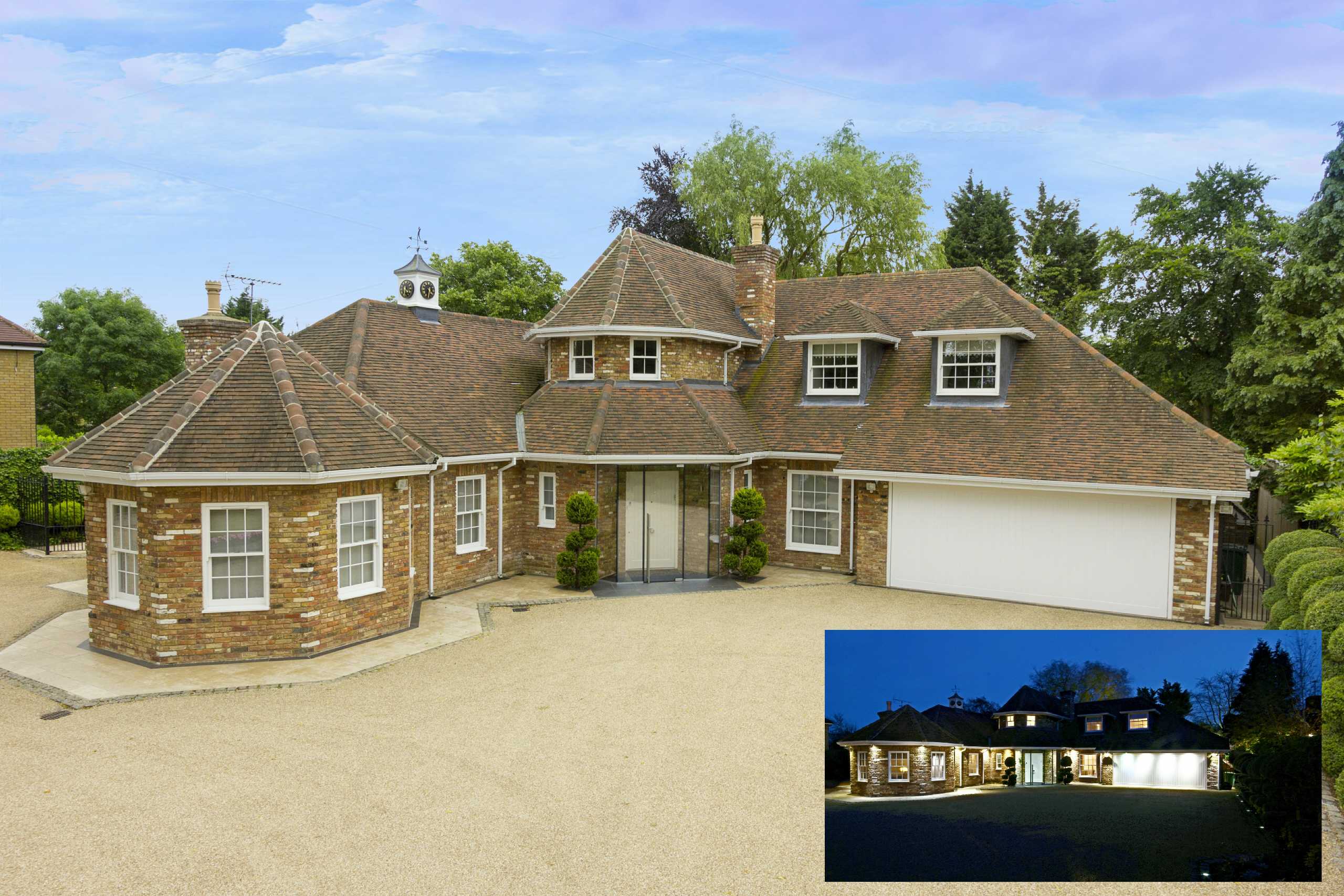Rowley Green Road, Arkley
- Detached House, House
- 4
- 4
- 5
Key Features:
- Sole Agents
- 90' Gated Frontage
- Double Height Entrance
- 4 Bedrooms
- 4 Reception Rooms
- 5 Bathrooms
- Luxury Kitchen
- Landscaped Grounds
- Beautifully Finished
- Air Conditioning
Description:
AVAILABLE BEGINNING SEPTEMBER. Having been built circa 2008 by renowned builder, Relicpride, this stunning contemporary home with its hexagonal featured turrets and an approx 90'' gated frontage, offers a wealth of superb high quality fittings and finishes throughout which must be seen to be truly appreciated.
Council Tax Band H
Barnet Council
Deposit TBC
GROUND FLOOR
Reception Hall
Kitchen (5.72m x 5.10m (18'9" x 16'9"))
Dining Area (4.20m x 4.20m (13'9" x 13'9"))
Utility Room
Cloakroom
Family / TV Room (4.80m x 4.24m (15'9" x 13'11"))
Lounge (6.70m x 4.32m (22' x 14'2"))
Dining Room (5.20m x 4.47m (17'1" x 14'8"))
Master Bedroom (7.04m x 3.80m (23'1" x 12'6"))
Dressing Room (4.22m x 4.20m (13'10" x 13'9"))
En Suite Bathroom
Shower Room
Guest Cloakroom
FIRST FLOOR
Bedroom 2 (4.93m x 4.37m (16'2" x 14'4"))
En Suite Bathroom
Bedroom 3 (6.78m x 4.22m (22'3" x 13'10"))
En Suite Bathroom
Bedroom 4 (5.33m x 3.23m (17'6" x 10'7"))
En Suite Shower Room
EXTERNAL
Garage (6.00m x 6.00m (19'8" x 19'8"))
Manicured Rear Garden
90' Gated Frontage



