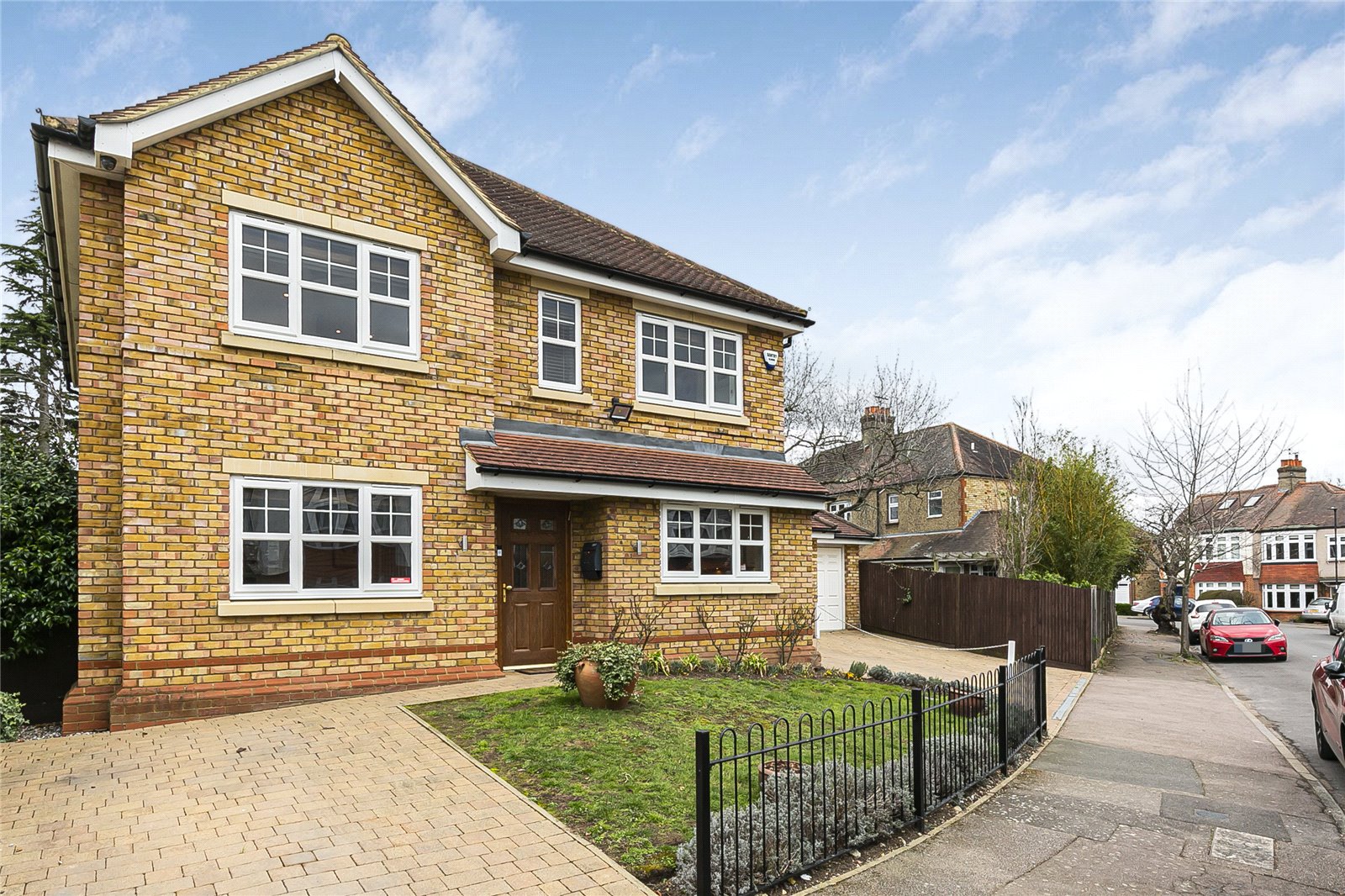Ridge Crest, Enfield
- Detached House, House
- 5
- 2
- 3
- Freehold
Key Features:
- SOLE AGENCY
- DETACHED FAMILY HOME
- FIVE BEDROOMS
- TWO RECEPTION ROOMS
- OFF ROAD PARKING
- WELL MAINTAINED REAR GARDEN
Description:
A beautifully presented five bedroom, three bathroom detached family home, kitchen/breakfast room, spacious lounge/dining room, separate t.v, room, private rear garden has a wide entertaining patio ideal for al fresco dining, garage and off street parking for multiple vehicles.
The first floor benefits from a well fitted master bedroom with en-suite bathroom, three further bedrooms, a family bathroom and a staircase ascending to the second floor which comprises a further bedroom and a second family bathroom.
The private rear garden has a wide entertaining patio ideal for al fresco dining and features a variety of colourful shrubs and plants to the borders along with fenced boundaries to the neighbouring gardens.
Approach: The property is approached via dual block paved driveways and a pathway leading to the front door. A well maintained front lawn provides the separation of the two driveways, one of which leads to a detached brick built garage offering parking for multiple vehicles.
Location: Superbly situated on the edge of West Enfield close to open Green Belt countryside. The property is located within easy access of local amenities including Enfield Town centre (approx. 1.5 miles), Gordon Hill station (approx. 0.7 miles on Moorgate/Kings Cross line), Enfield Chase station (approx. 1.2 miles) and Trent Park (approx. 1.3 miles)
Council Tax - G
Local Authority - Enfield
Entrance Hall
Guest Cloakroom
Lounge & Dining Area (7.90m x 3.63m (25'11" x 11'11"))
TV Room (3.20m x 3.00m (10'6" x 9'10"))
Kitchen/Breakfast Room (5.46m x 2.77m (17'11" x 9'1"))
First Floor:-
Master Bedroom (3.90m x 3.63m (12'10" x 11'11"))
En Suite Bathroom
Bedroom 2 (4.10m x 2.77m (13'5" x 9'1"))
Bedroom 3 (3.70m x 2.26m (12'2" x 7'5"))
Bedroom 4 (3.50m x 2.60m (11'6" x 8'6"))
Family Bathroom
Second Floor:-
Bedroom 5 (4.45m x 3.28m (14'7" x 10'9"))
Bathroom 2
Garage (5.74m x 2.74m (18'10" x 9'))
Private Rear Garden



