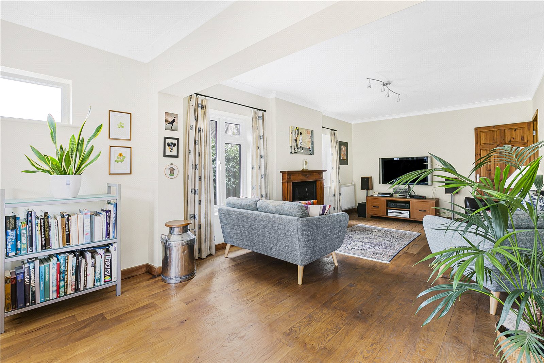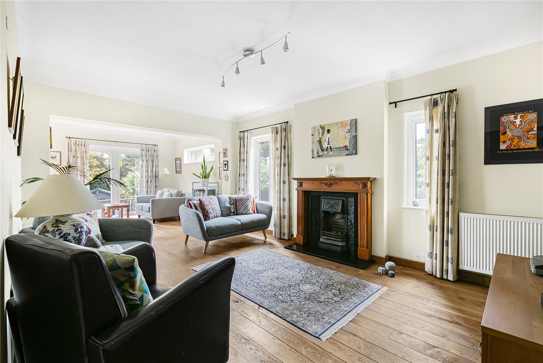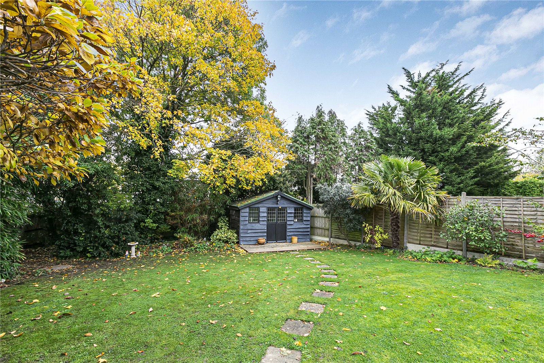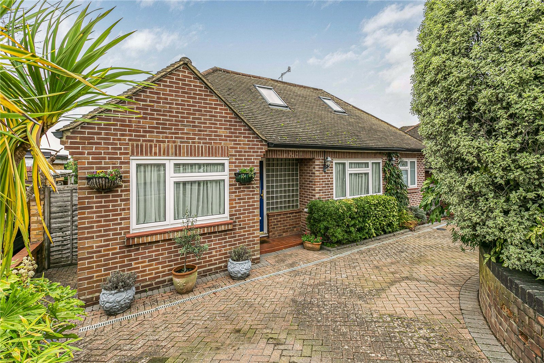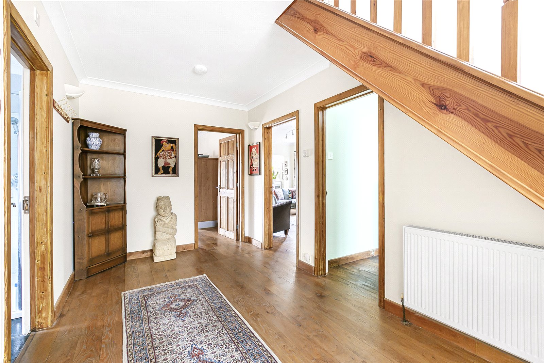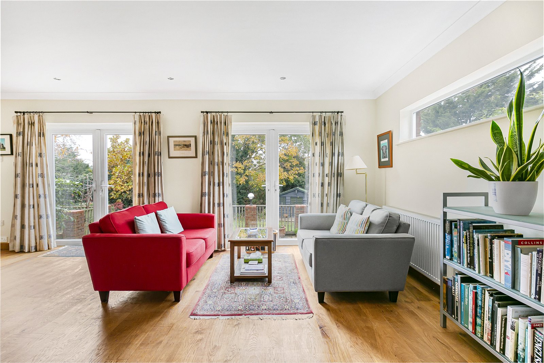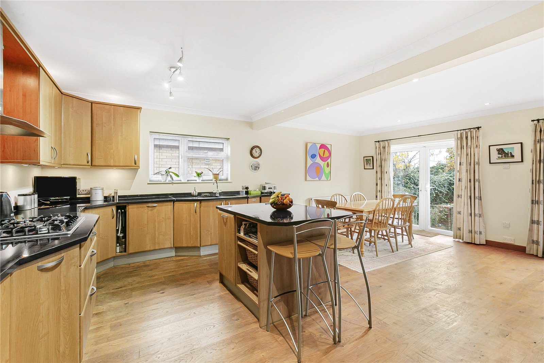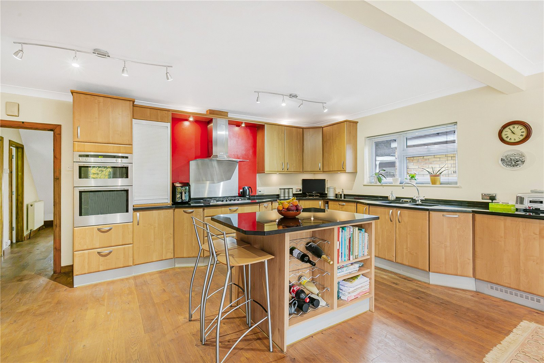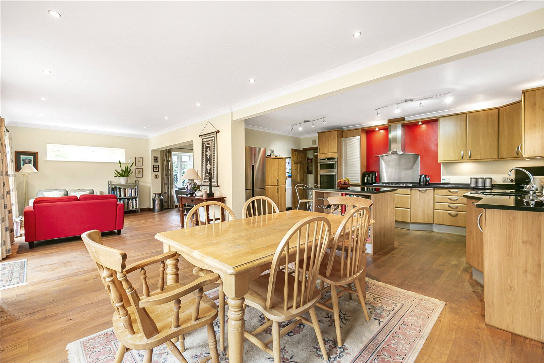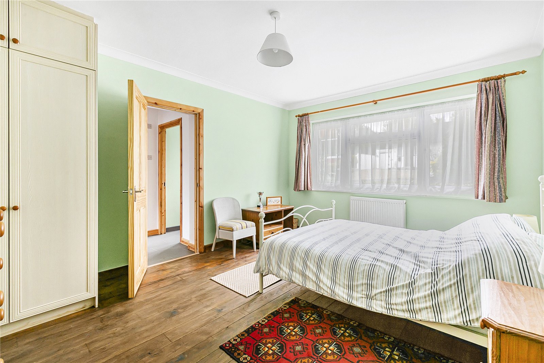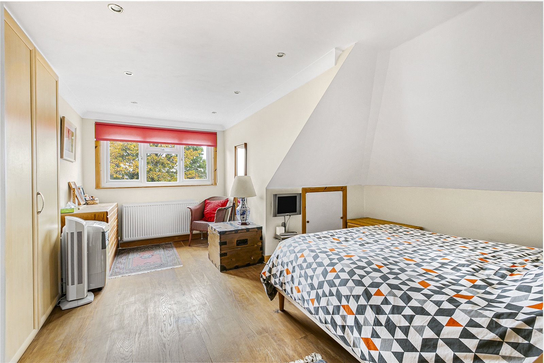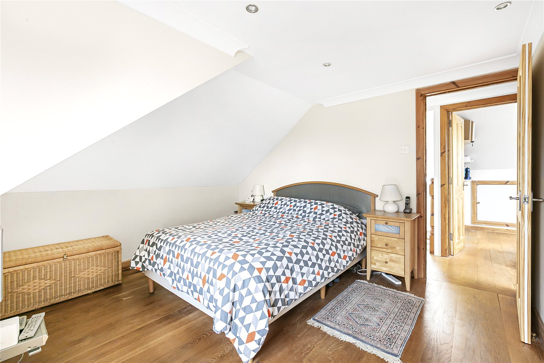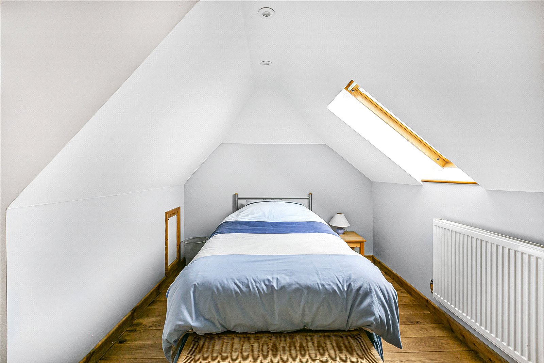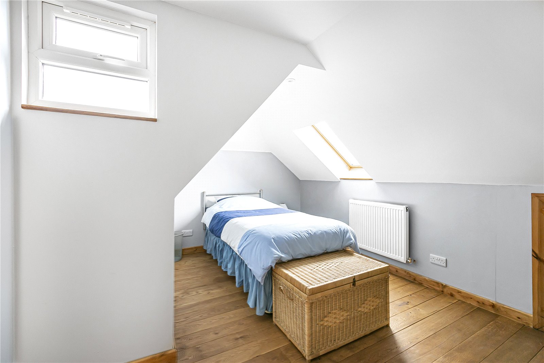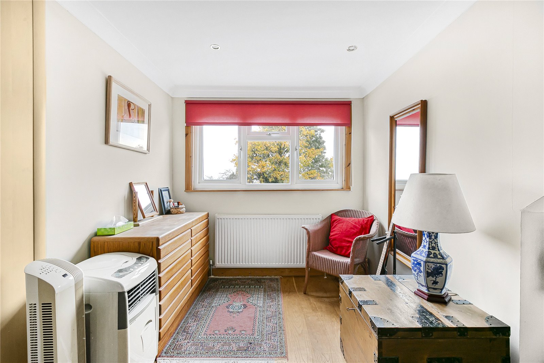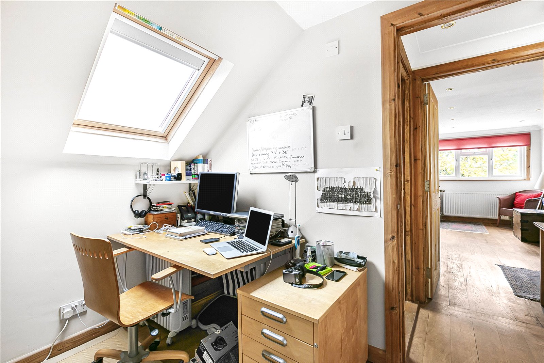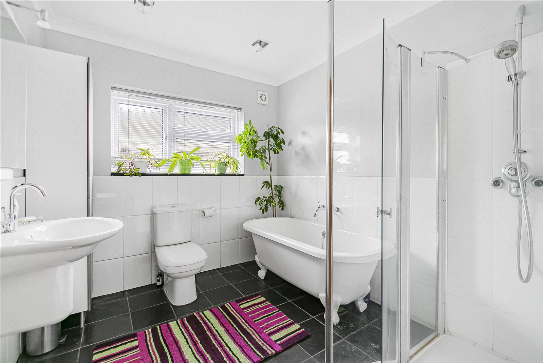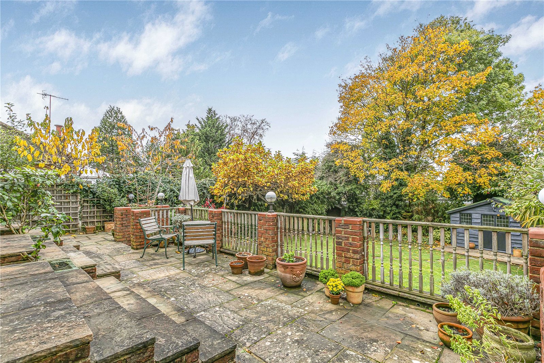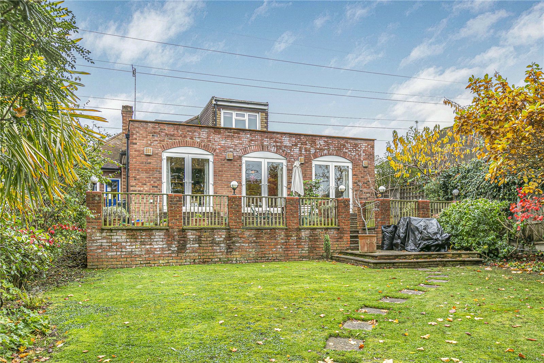Richfield Road, Bushey
- Bungalow
- 4
- 2
- 3
Key Features:
- SOLE AGENTS
- DETACHED BUNGALOW
- GARDEN
- SUMMER HOUSE
- OFF STREET PARKING
Description:
Statons are delighted to offer this detached bungalow offering 2000 square feet of well-presented accommodation. Richfield Road is a sought-after location within close- proximity to local schools, shops, places of worship and transport links.
The property briefly comprises of a spacious and welcoming hallway which leads through to a bright open plan reception room with double doors opening to the garden, which in-turn flows around into a lounge/tv room and dining area both of which also have double doors opening to the garden which then lead into the fitted kitchen. Completing the ground floor is a utility room, two double bedrooms (one ensuite) and a modern four-piece bathroom. To the first floor are two further bedrooms, small study and a family bathroom. The private garden enjoys a lawn, fenced borders and a patio area, superb for the summer months. To the front is a carriage driveway offering parking for several vehicles.
Located a short walk from local shops and eateries and close by are the A1, M1 and M25, as well as Bushey Overground station which provides direct access into London. Throughout the local area are several highly regarded schools including Immanuel College, Bushey Heath Primary School and Bushey Meads School.
Local Authority:
Hertsmere Borough Council
Council Tax Band: F
FREEHOLD
GROUND FLOOR
Hallway (5.50m x 2.60m (18'1" x 8'6"))
Reception Room (5.10m x 3.53m (16'9" x 11'7"))
Kitchen / Dining Room (9.07m x 6.73m (29'9" x 22'1"))
Utility Room (2.41m x 1.83m (7'11" x 6'0"))
Bedroom 3 (4.45m x 3.53m (14'7" x 11'7"))
En Suite
Bedroom 4 (4.04m x 2.87m (13'3" x 9'5"))
Bathroom (2.87m x 2.50m (9'5" x 8'2"))
FIRST FLOOR
Bedroom 1 (4.90m x 4.00m (16'1" x 13'1"))
Bedroom 2 (3.96m x 3.05m (13' x 10'0"))
Study (2.51m x 2.08m (8'3" x 6'10"))
Bathroom (2.20m x 1.75m (7'3" x 5'9"))
OUTSIDE
Garden (30.80m x 13.67m (101'1" x 44'10"))
Summer House (3.53m x 2.00m (11'7" x 6'7"))



