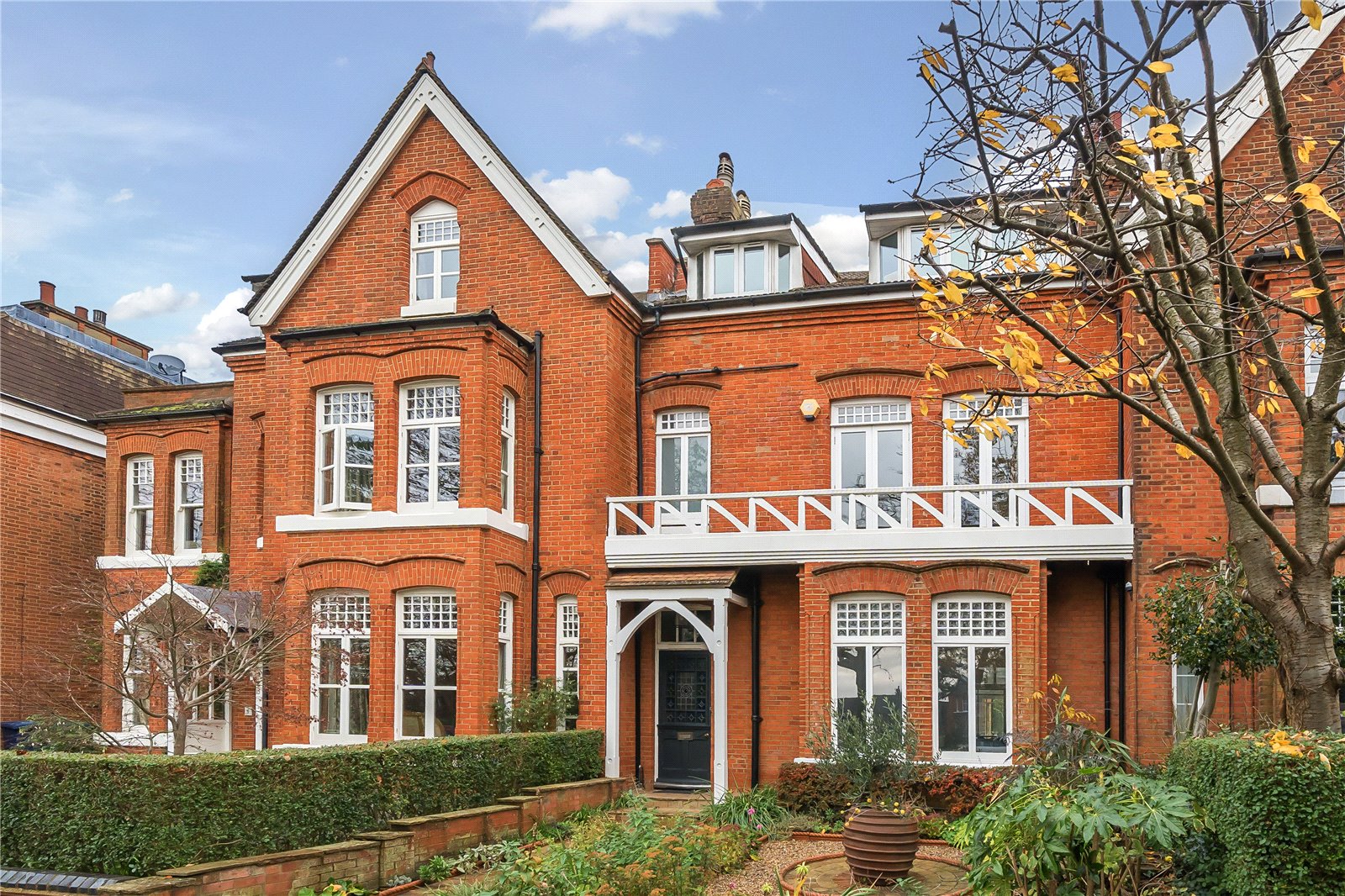Ravenscroft Park, Barnet
- House, Terraced House
- 5
- 3
- 3
Key Features:
- SOLE AGENTS
- PERIOD HOUSE
- 5 BEDROOMS
- 3 BATHROOMS
- 3 RECEPTION ROOMS
- TERRACES
- GARDEN
- SOUGHT AFTER LOCATION
Description:
Situated within a highly sought after setting enjoying stunning views across Ravenscroft Park is this fabulous 5 bedroom Victorian residence. This fine period house boasts a wealth of original features and offers bright and spacious accommodation arranged over three floors. Comprising a welcoming hall with stained glass entrance door and tiled floor, 2 elegant formal interconnecting reception rooms, stunning L shaped open plan bespoke kitchen/family room with island and 2 sets of doors leading onto the sun terrace, a guest w.c and a cellar.
On the first floor there is an amazing principal bedroom suite with balcony enjoying views of the park and access to the stylish jack and jill bathroom, 2 further large double bedrooms and an en suite wet room. Ascending a second set of stairs to the top floor there are 2 further generous double bedrooms, a luxurious family bathroom and a door to access the roof area. Externally there a beautiful landscaped rear garden with front and rear sun terraces and a storage shed.
Located opposite Ravenscroft Park and within walking distance to the 'The Spires' with its large selection of shops, restaurants, boutiques and coffee shops. Approximately 1 mile away is High Barnet tube station (Northern Line) for access into London . New Barnet over ground station is also close. Buses also provide access to neighbouring areas. Barnet also has many renowned highly regarded schools such as Queen Elizabeths Girls senior school and Queen Elizabeths senior school for boys.
Local Authority: Barnet
Council Tax band: G
Tenure: Freehold
GROUND FLOOR
Reception Room (5.44m x 5.44m (17'10" x 17'10"))
Dining Room (5.00m x 4.32m (16'5" x 14'2"))
Kitchen (10.20m x 6.50m (33'6" x 21'4"))
Guest wc
FIRST FLOOR
Bedroom 1 (5.33m x 3.56m (17'6" x 11'8"))
En Suite
Bedroom 2 (5.49m x 4.45m (18'0" x 14'7"))
Terrace
Bedroom 4 (5.05m x 4.42m (16'7" x 14'6"))
Bathroom
SECOND FLOOR
Bedroom 3 (5.05m x 4.47m (16'7" x 14'8"))
Bedroom 5 (4.47m x 4.45m (14'8" x 14'7"))
Bathroom
Terrace
BASEMENT
Cellar (9.17m x 2.10m (30'1" x 6'11"))
OUTSIDE
Garden (28.58m x 8.00m (93'9" x 26'3"))
Shed (2.00m x 0.90m (6'7" x 2'11"))



