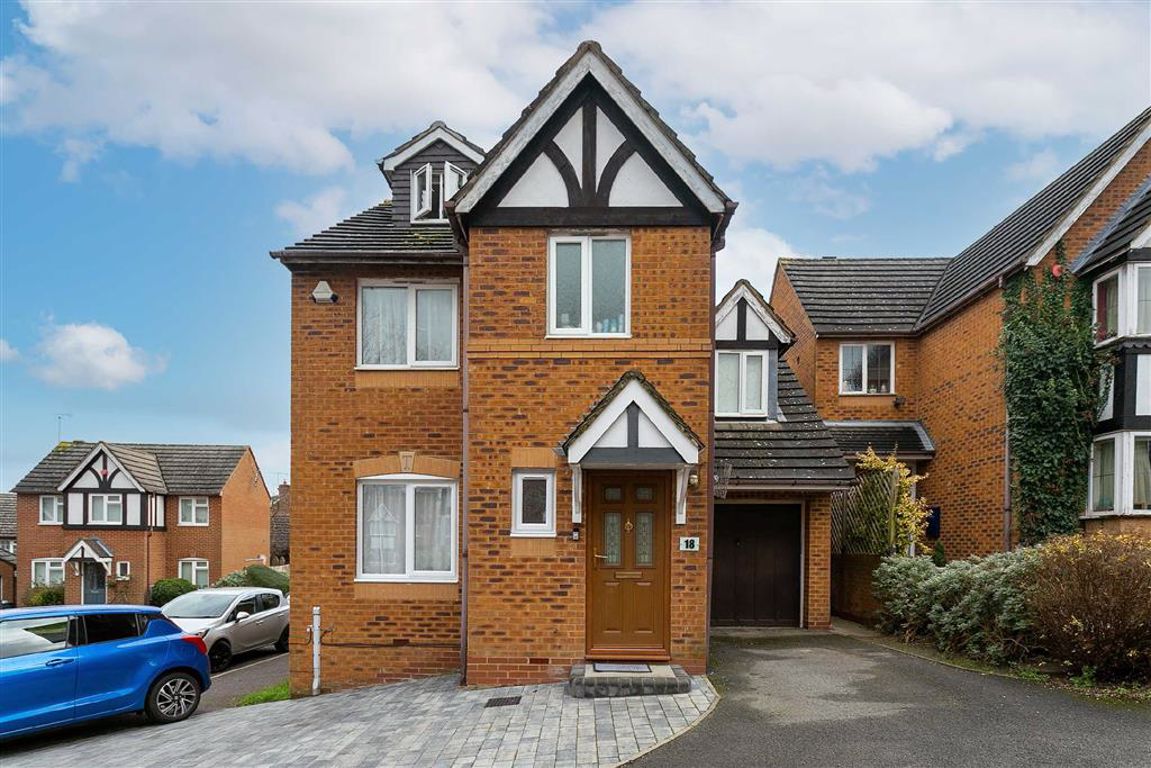Raphael Close, Shenley, Hertfordshire
- House
- 4
- 2
- 2
Key Features:
- Joint Agents
- 4 double bedrooms
- 2 en suites
- Conservatory
- Office
- Off street parking
- Close proximity to all transport routes
Description:
Set within the Porters Park development is this well presented four double bedroom home. Benefits include four double bedrooms with 2 bathrooms (1 en-suite) a large living room and, what would likely to be the hub of the house, a spacious kitchen dining room leading to a large conservatory. Further benefits include a separate utility room as well as a separate office which is perfect for anyone working from home. There is a good sized garden with plenty of space for entertaining and off street parking for multiple cars.
Location:
Shenley is a tranquil village on the outskirts of Radlett with easy access to local shops, a post office, Tesco, nursery and doctors surgery. Shenley Park itself boasts an orchard, a spinney for pleasant walks, a landscaped walled garden, a tea room and play area. It is often open to the public and hosts a number of events throughout the year. It is also convenient for Radlett village with it's Thameslink mainline station and motorway links to the M1, A1(M) and M25. Shenley Village boasts two primary schools, and is within easy access of an excellent variety of schools, both in the state and private sector.
Floor plans should be used as a general outline for guidance only and do not constitute in whole or in part an offer or contract. Any intending purchaser or lessee should satisfy themselves by inspection, searches, enquires and full survey as to the correctness of each statement. Any areas, measurements or distances quoted are approximate and should not be used to value a property or be the basis of any sale or let. Floor Plans only for illustration purposes only – not to scale



