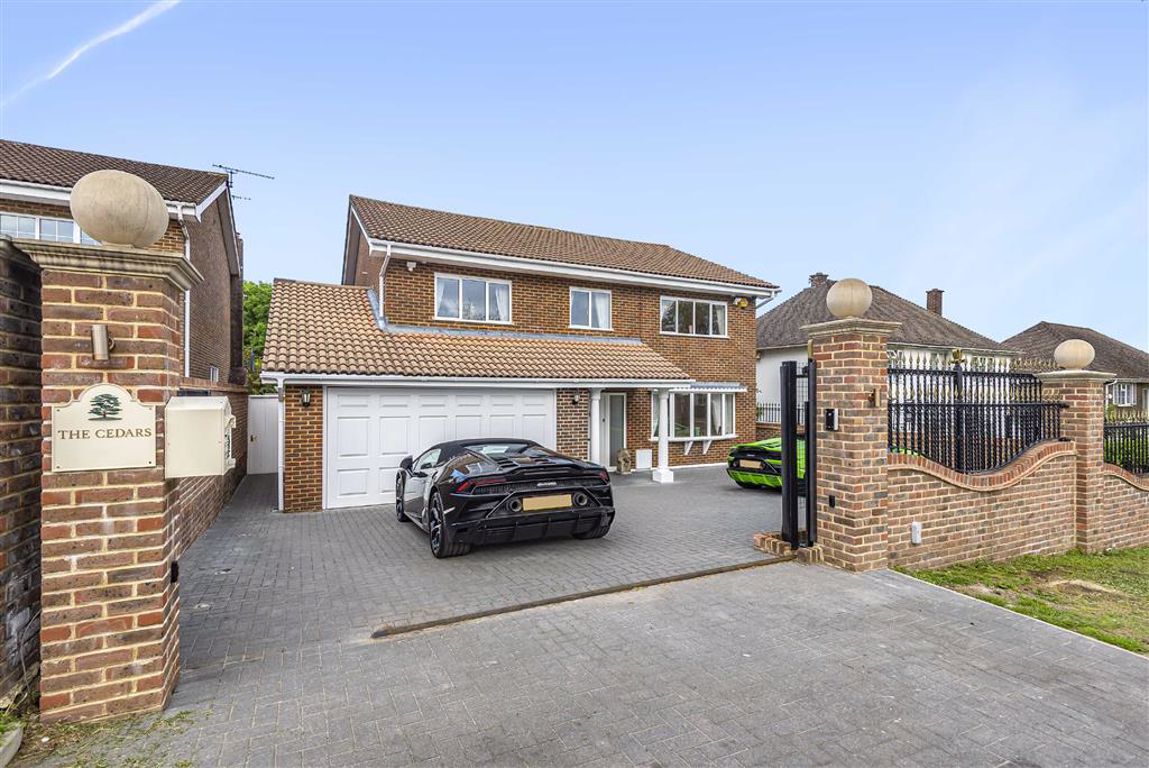Quinta Drive, Barnet, Hertfordshire
- Detached House
- 4
- 2
- 3
Key Features:
- Chain Free
- 4 Bedrooms
- 2 Receptions
- 3 Bathrooms
- Utility Room
- Kitchen/Breakfast Room
- Garage
- Off Street Parking
- Gated Entrance
- Close To Amenities
Description:
*** CHAIN FREE *** A stunning detached family home that has been thoughtfully extended and remodelled, creating modern, contemporary living space. The property is situated behind security gates and offers bright and spacious, high specification accommodation throughout, complete with luxurious fittings. Comprising a welcoming entrance hall with feature spiral staircase, guest w.c, door to garage, utility room, ground floor shower room, tv room, fabulous large rear reception room with bi folding doors to the rear garden and a stunning kitchen/dining room with island, Miele appliances and bi folding doors to the rear garden. On the first floor there is a generous landing space with doors to a wonderful master bedroom with fitted wardrobes and an en suite shower room, bedrooms two and three which are both large doubles with fitted wardrobes and a fourth bedroom, also a double has a range of fitted cupboards and units. The generous and sumptuous family bathroom has a bath tub and a separate shower. Externally there is a beautiful, well maintained rear garden with large sun terrace, ample gated driveway parking and a integral double garage.
Arkley enjoys a semi-rural location yet located on the fringes of Barnet which provides a good range of shopping facilities including the Spires shopping centre and an excellent selection of restaurants. The area has renowned schooling both state and private including Haberdashers' Aske's, Belmont/Mill Hill School, QE Boys and QE Girls. High Barnet tube station (Northern Line) is approximately 2 miles away and New Barnet mainline station is the nearest over ground station. The M25 , A1 and M1 are also accessible. Central London is approximately 10 miles away and Brent Cross shopping centre approximately 5 miles away.
For more properties for sale in Barnet please call our Barnet Estate Agents on 0208 449 3383 .
Entrance Hall (19'7 x 12' (5.97m x 3.66m))
Reception Room 1 (31'6 x 16'11 (9.60m x 5.16m))
Reception Room 2 (13'5 x 8' (4.09m x 2.44m))
Kitchen/Breakfast Room (21'3 x 15' (6.48m x 4.57m))
Guest WC
Utility Room (12'2 x 8'9 (3.71m x 2.67m))
Shower Room
FIRST FLOOR
Landing
Master Bedroom (17'11 x 12'11 (5.46m x 3.94m))
En-Suite
Bedroom 2 (12'7 x 12' (3.84m x 3.66m))
Bedroom 3 (11' x 10'5 (3.35m x 3.18m))
Bedroom 4 (19'5 x 8'9 (5.92m x 2.67m))
Bathroom
EXTERIOR
Garage (16'5 x 15'9 (5.00m x 4.80m))
Rear Garden (52'7 x 46'7 (16.03m x 14.20m))
The agent has not tested any apparatus, equipment, fixtures, fittings or services and so, cannot verify they are in working order, or fit for their purpose. Neither has the agent checked the legal documentation to verify the leasehold/freehold status of the property. The buyer is advised to obtain verification from their solicitor or surveyor. Also, photographs are for illustration only and may depict items which are not for sale or included in the sale of the property, All sizes are approximate. All dimensions include wardrobe spaces where applicable.
Floor plans should be used as a general outline for guidance only and do not constitute in whole or in part an offer or contract. Any intending purchaser or lessee should satisfy themselves by inspection, searches, enquires and full survey as to the correctness of each statement. Any areas, measurements or distances quoted are approximate and should not be used to value a property or be the basis of any sale or let. Floor Plans only for illustration purposes only – not to scale



