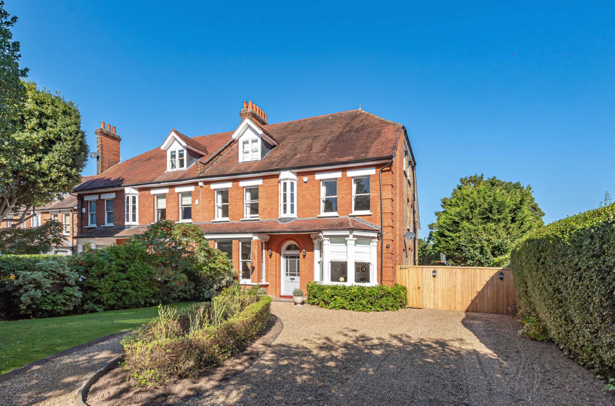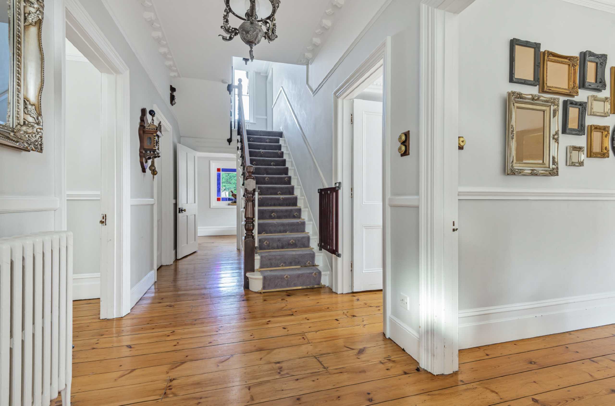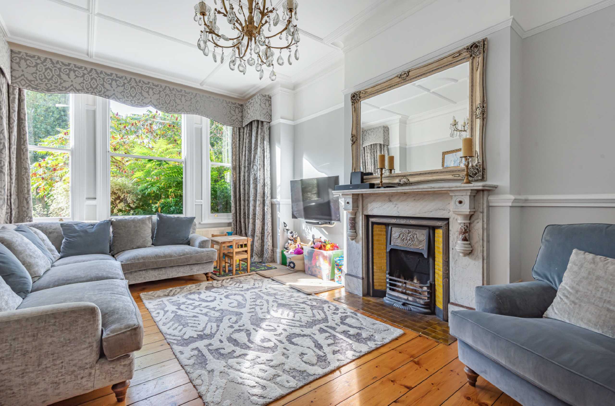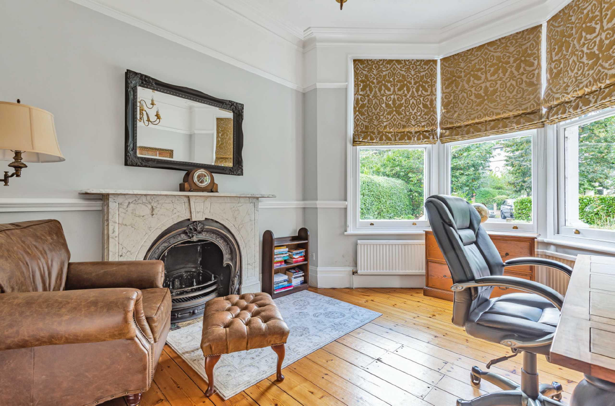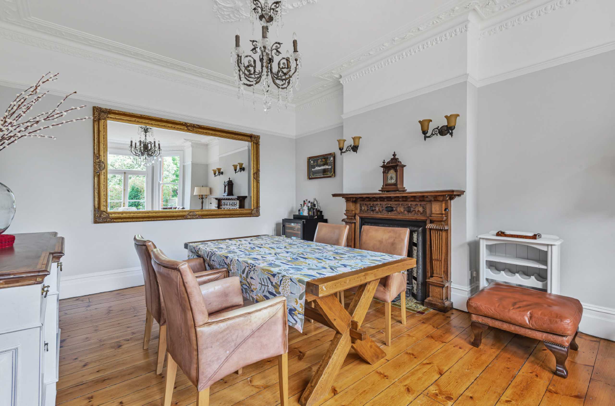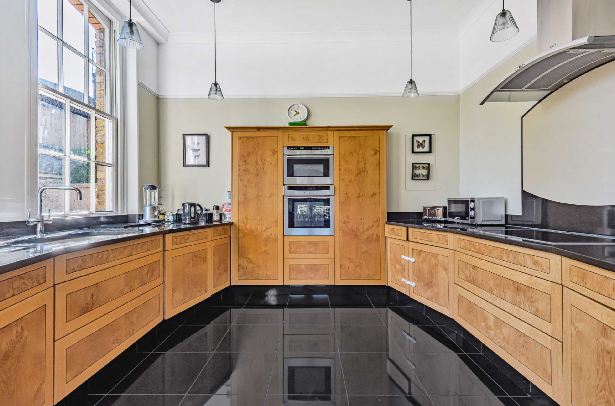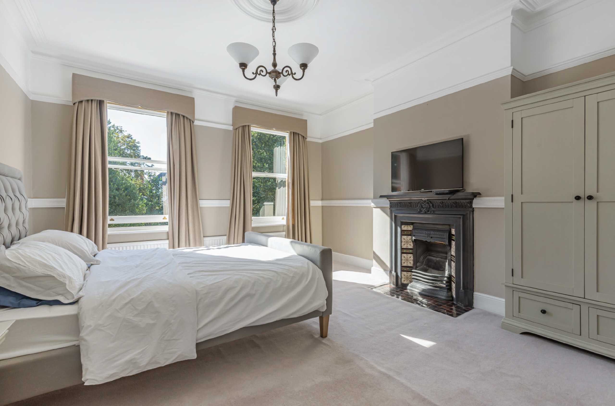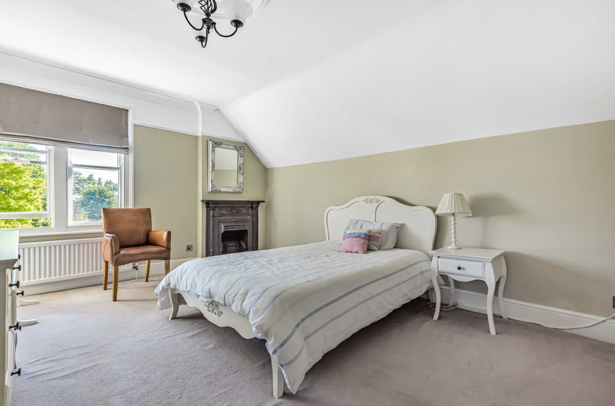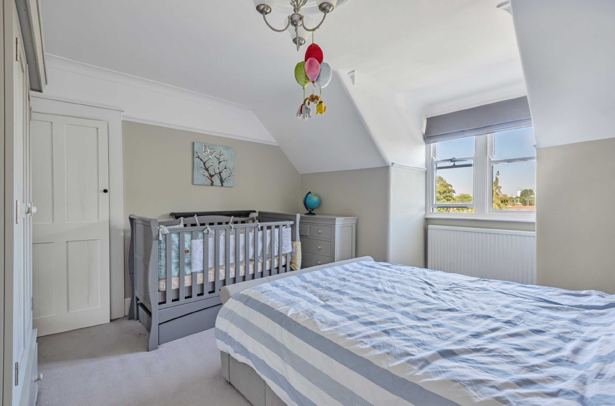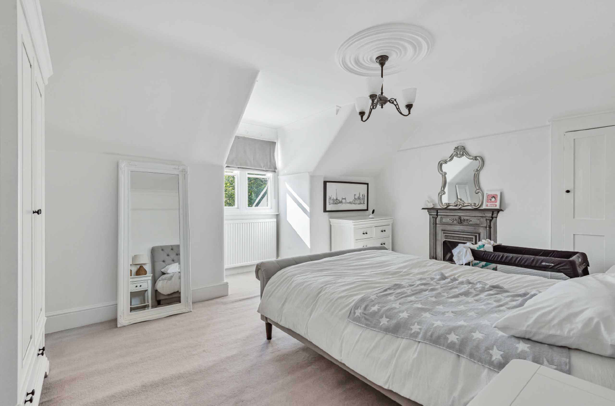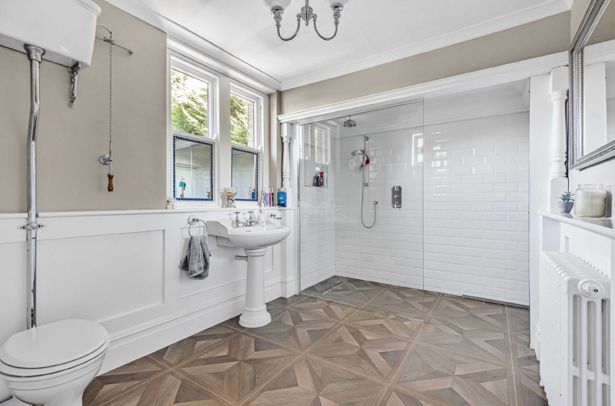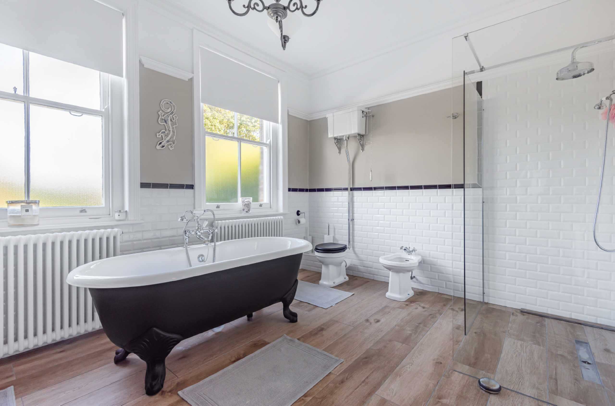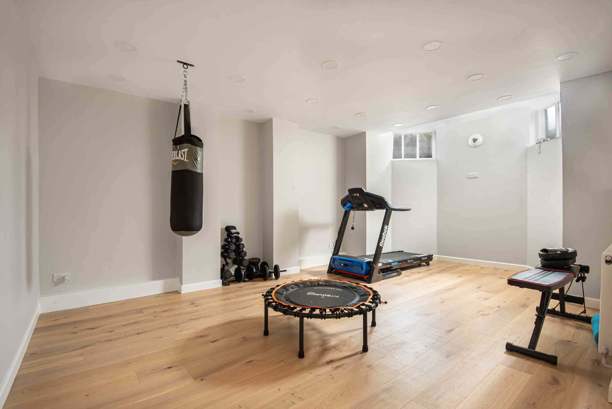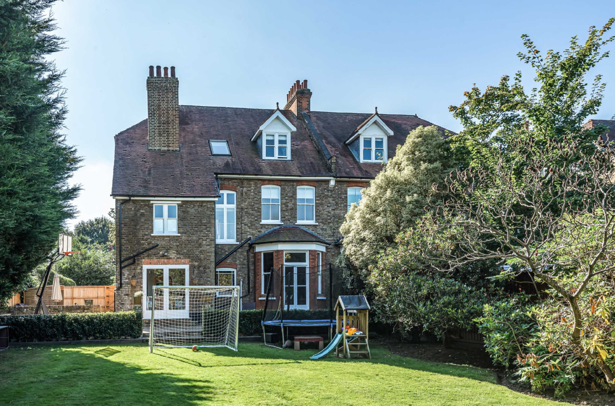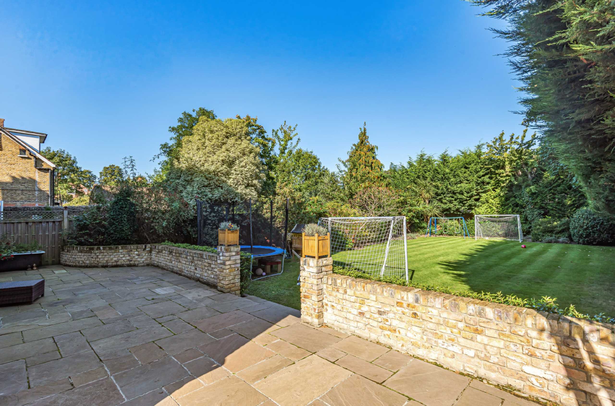Queen Annes Place, Bush Hill
- Semi-Detached House
- 7
- 4
- 3
- Freehold
Key Features:
- Sole Agents
- Remarkable & Very Special Victorian Family Home
- Within Walking Distance to Bush Hill Park Main Line Station
- Built Circa 1880
- Restored & Skilfully Enhanced Over the Years
- 7 Bedrooms
- 3 Bathrooms
- 4 Reception Rooms
- Pretty Secluded Rear Garden with a Wrap Around Terrace
- Off Street Parking
Description:
A remarkable and very special Victorian family home within walking distance to Bush Hill Park Main Line Station; 7 bedrooms, 3 bathrooms, 4 reception rooms, pretty secluded rear garden and off street parking.
A rare opportunity to acquire a remarkable and very special seven bedroom, three bathroom Victorian family home built in circa 1880's. The property has been lovingly restored and skilfully enhanced over the years by the current vendors who are only one of a handful of custodians of this wonderful home.
The property benefits from many fine character features including lovely high ceilings, fireplaces, wooden flooring and stained glass windows.
On the ground floor you are greeted by a characterful entrance hallway that leads to two reception rooms both with fireplaces, study, a fabulous kitchen/breakfast room fitted with a walnut veneer and an ebony inlay. To complete this floor there is a guest cloakroom. A staircase leads to the lower ground floor where you will find a well-proportioned gym with a natural light well and a cinema room.
On the first floor, the principal bedroom is dual aspect and has a dressing area along with a spacious bathroom which has a freestanding bath and shower. There are a further two well-proportioned double bedrooms and a modern family bathroom.
A further staircase leads to the second floor comprising three double bedrooms, again with high ceilings and a shower room.
To the rear there is a pretty, secluded garden mainly laid to lawn with a wrap around terrace ideal for entertaining.
To the front of the property there is a gravel driveway set back from the road allowing parking for numerous vehicles.
Location: This residence is located within the heart of the Bush Hill Park Conservation area in a quiet tree lined residential side turning which is within walking distance to Bush Hill Park Main Line Station with a direct route into Liverpool Street, approximately 30 minutes.
Council Tax - G
Local Authority - Enfield



