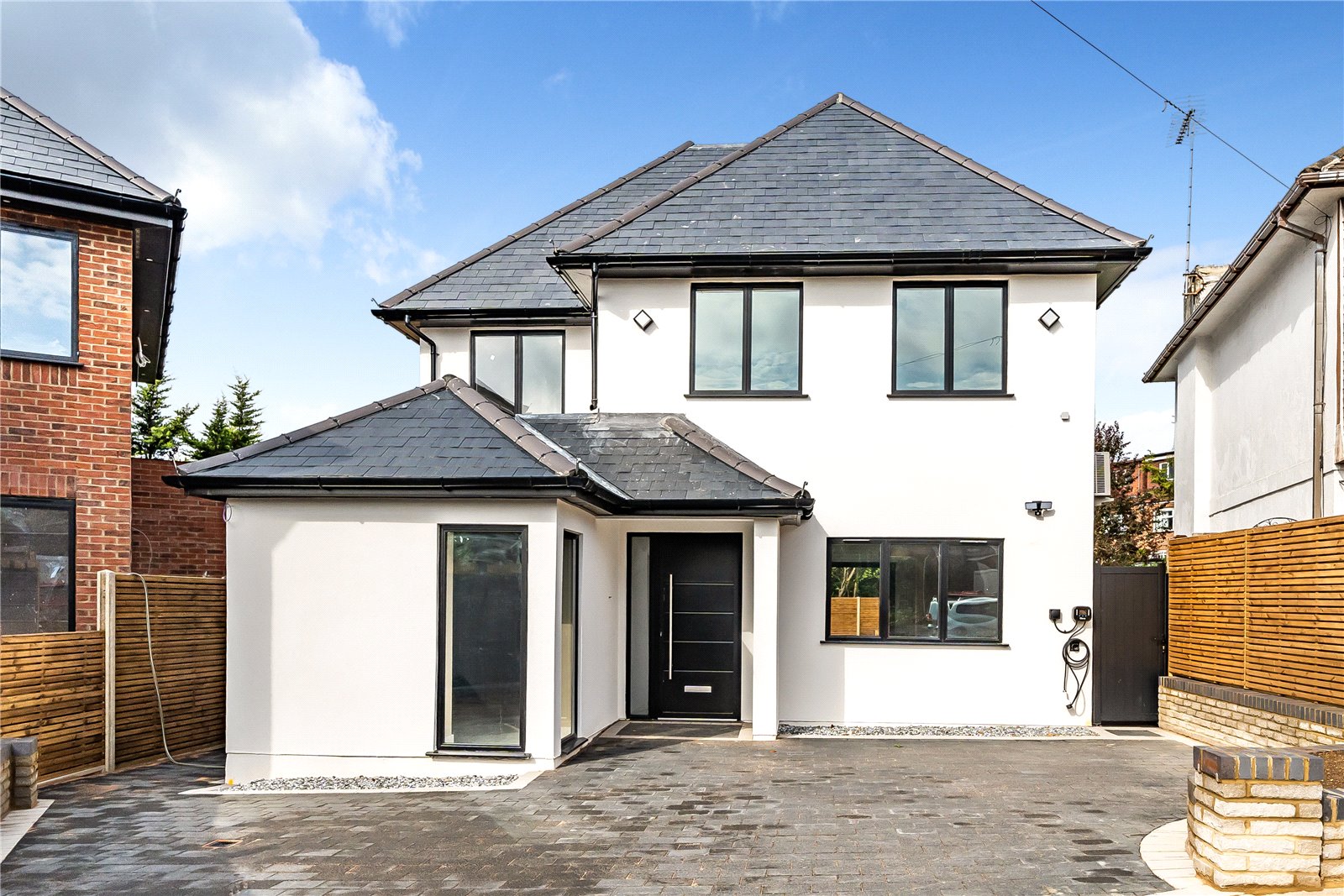Poynings Way, Woodside Park
- Detached House, House
- 5
- 2
- 4
- Freehold
Key Features:
- Newly fully refurbished and extended
- 5 Bedroom, 4 Bathroom, 3-4 Reception Rooms
- Off Street Parking For 3 Cars
- Open Plan German Fully Integrated Hacker Kitchen With Siemens Appliances
- Fully Air Conditioned
- Under Floor Heating
- Google Nest Thermostatic Heating And Water Controls
- Electric Car Charging Point
- Data Network Server - Hard Wired CAT 6 Enabled - With Sockets
- Fully Levelled Patio and Landscaped Garden With Contemporary Fencing and Artificial Turf / Grass
Description:
Located in a quiet cul-de-sac in Woodside Park is this luxurious, recently extended & renovated 5-bedroom detached house.
Spanning approximately 2720 sq. ft, the property offers an impressive living space, family room & open plan kitchen which opens up to a private South-West facing garden featuring artificial grass and modern fencing.
The house comprises 5 bedrooms, 4 bathrooms (three of which are en-suite), guest w/c, a study, a discreet utility room, a downstairs cloakroom, air conditioning & underfloor heating.
Further benefits include off street parking, ample storage throughout and an electric car charging point.
Poynings Way is conveniently situated within easy access to local schools, shops, restaurants and transport links including both Woodside Park underground station (Northern Line) and Totteridge and Whetstone underground station (Northern Line).
Local Authority: Barnet
Council Tax: TBC
FREEHOLD
Kitchen/ Dining/ Reception Room (11.13m x 7.67m (36'6" x 25'2"))
Utility Room (2.44m x 1.78m (8'0" x 5'10"))
Study (4.42m x 2.41m (14'6" x 7'11"))
Bedroom 1 (5.82m x 4.95m (19'1" x 16'3"))
Bedroom 1 Ensuite Bathroom
Bedroom 2 (4.93m x 3.63m (16'2" x 11'11"))
Bedroom 2 Ensuite Bathroom
Bedroom 3 (3.80m x 3.70m (12'6" x 12'2"))
Bedroom 3 Ensuite Bathroom
Bedroom 4 (3.76m x 3.70m (12'4" x 12'2"))
Bedroom 5 (2.72m x 2.57m (8'11" x 8'5"))
Family Bathroom



