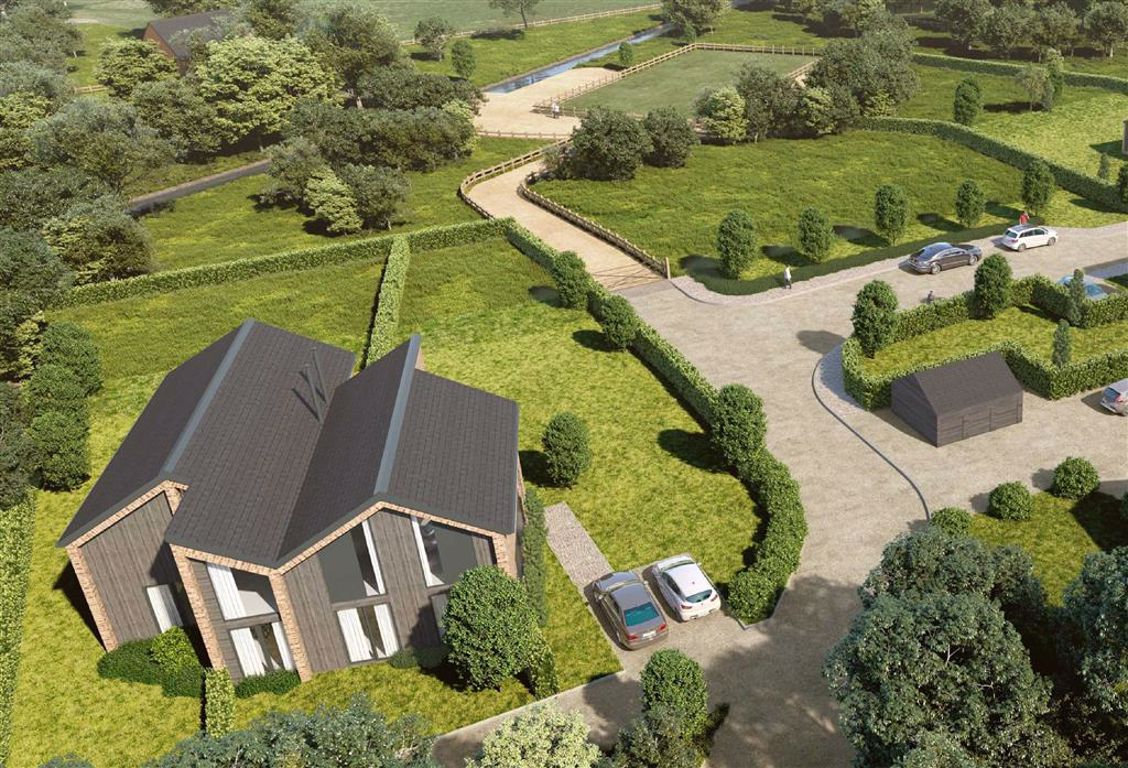Ponsbourne Park, Newgate Street Village, Hertfordshire
- Semi-Detached House
- 4
- 2
- 3
Key Features:
- An Exclusive Development Of Just 7 Luxury Homes
- 4 Bedrooms
- 3 Bathrooms
- Guest Cloakroom
- 22'6 Luxury Kitchen/Family Room
- 22'6 Lounge
- Utility Room
- Unique Private Setting With Stunning Panoramic Green Belt Views
- Each Home Completed To An Exacting Standard of Finish
Description:
** LAST FEW REMAINING **
'THE RIDINGS' IS AN EXCLUSIVE GATED DEVELOPMENT OF 7 LUXURY HOMES LOCATED IN THE DESIRABLE PONSBOURNE PARK, HERTFORDSHIRE
BREECHES & THE CROFT - FOUR BEDROOM SEMI DETACHED HOUSES WITH STUNNING VIEWS
Located within the highly sought after village of Newgate Street, which has a thriving equestrian community, and with sweeping views across the stunning Ponsbourne Park estate, 'The Ridings' is accessed via a private, wooded road, and provides access to an excellent variety of bridleways and paths, ideal for outdoor activities such as walking, jogging, cycling and horse riding.
The peacefulness of the setting is not at the expense of proximity to amenities vital for contemporary living, being a five minute walk into Newgate Street Village, local to Queenswood School and Cuffley Station with trains direct to Moorgate Station in 45 minutes.
Created to enhance their picturesque greenbelt setting, the material palette and vernacular of these homes is designed to parallel nature itself, blending seamlessly into the surrounding landscape of meadows and woodland.
The History of Ponsbourne Park
Ponsbourne Park was part of the Hatfield estates of the Bishop of Ely during the12th century. During the15thCentury ,many of the large estates in England came into the crown following the Dissolution. This particular estate was different, given that it had already been sold to Sir John Fortescue. He was responsible for building the original stately and large mansion in the valley.
The Manor was sold to Lawrence Sullivan esq. In the18th century, who proceeded to demolish and build the current mansion in a slightly different location.
After the Second World War it became St Dominic's Priory School. Since then the manor has been transformed into a grand hotel.
Please Note: the internal images depict recently completed development by Islandbridge Properties in Chigwell.
Utility (3.54 x 2.27 (11'7" x 7'5"))
WC (2.04 x 1.21 (6'8" x 4'0"))
Living Room (5.69 x 4.55 (18'8" x 14'11"))
Study (1.86 x 3.06 (6'1" x 10'0"))
Bedroom 1 (3.81 X 5.32 (12'6" X 17'5"))
En Suite (2.02 x 2.82 (6'8" x 9'3"))
Bathroom (2.02 x 2.54 (6'8" x 8'4"))
Bedroom 2 (3.74 x 4.51 (12'3" x 14'10"))
Bedroom 3 (3.74 x 3.71 (12'3" x 12'2"))
En Suite (2.62 x 1.51 (8'7" x 4'11"))
Bedroom 4 (3.81 x 4.51 (12'6" x 14'10"))
The agent has not tested any apparatus, equipment, fixtures, fittings or services and so, cannot verify they are in working order, or fit for their purpose. Neither has the agent checked the legal documentation to verify the leasehold/freehold status of the property. The buyer is advised to obtain verification from their solicitor or surveyor. Also, photographs are for illustration only and may depict items which are not for sale or included in the sale of the property, All sizes are approximate. All dimensions include wardrobe spaces where applicable.
Floor plans should be used as a general outline for guidance only and do not constitute in whole or in part an offer or contract. Any intending purchaser or lessee should satisfy themselves by inspection, searches, enquires and full survey as to the correctness of each statement. Any areas, measurements or distances quoted are approximate and should not be used to value a property or be the basis of any sale or let. Floor Plans only for illustration purposes only – not to scale



