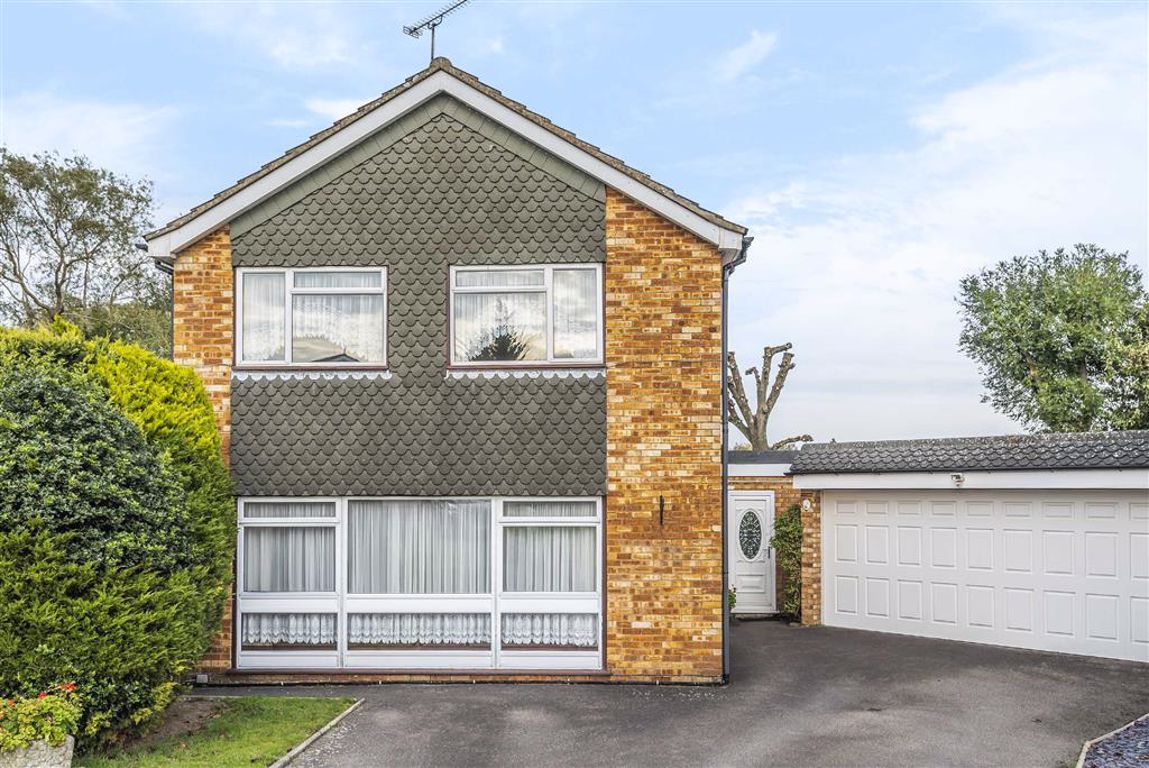Pollards Close, Goff’s Oak
- Detached House
- 3
- 2
- 2
Key Features:
- Detached house
- Double garage
- Cul de sac location
- Large utility room
- Two reception rooms
- Ground floor cloakroom
Description:
Located in a sought after cul-de-sac in the heart of Goffs Oak is this detached family home offering circa 1585 sq. ft of versatile living accommodation. To the ground floor there are two reception rooms as well as kitchen, large utility room and cloakroom. To the first floor there are three bedrooms with en suite facilities to principle bedroom and a family bathroom.
The property is conveniently located within approximately 1 mile from Cuffley Mainline Train Station with direct links via the Great Northern Line to London Finsbury Park (average journey time 27 mins) and Moorgate (average journey time 43 mins). Goffs Oak Village is approximately 0.5 miles with a selection of local shops and amenities. Cuffley Village is approximately 1.1 miles with a wider range of local shops and amenities.
Education is well provided for with many well thought of schools in the vicinity. The property is located within proximity to Woodside Primary School (approx. 0.3 miles), Goffs Oak Primary School (approx. 0.6 miles), and Goffs Academy Secondary School (approx. 1.8 miles).
The property is also within easy reach of the A10 (approx. 3.3 miles), and the M25 (J25 approx. 4 miles). A1(M) and M11 are also within easy reach, offering excellent transport links to London and the North with easy access to major airports including Stansted, Luton and Heathrow. There are also excellent leisure facilities close at hand including golf, tennis clubs and riding stables.
Floor plans should be used as a general outline for guidance only and do not constitute in whole or in part an offer or contract. Any intending purchaser or lessee should satisfy themselves by inspection, searches, enquires and full survey as to the correctness of each statement. Any areas, measurements or distances quoted are approximate and should not be used to value a property or be the basis of any sale or let. Floor Plans only for illustration purposes only – not to scale



