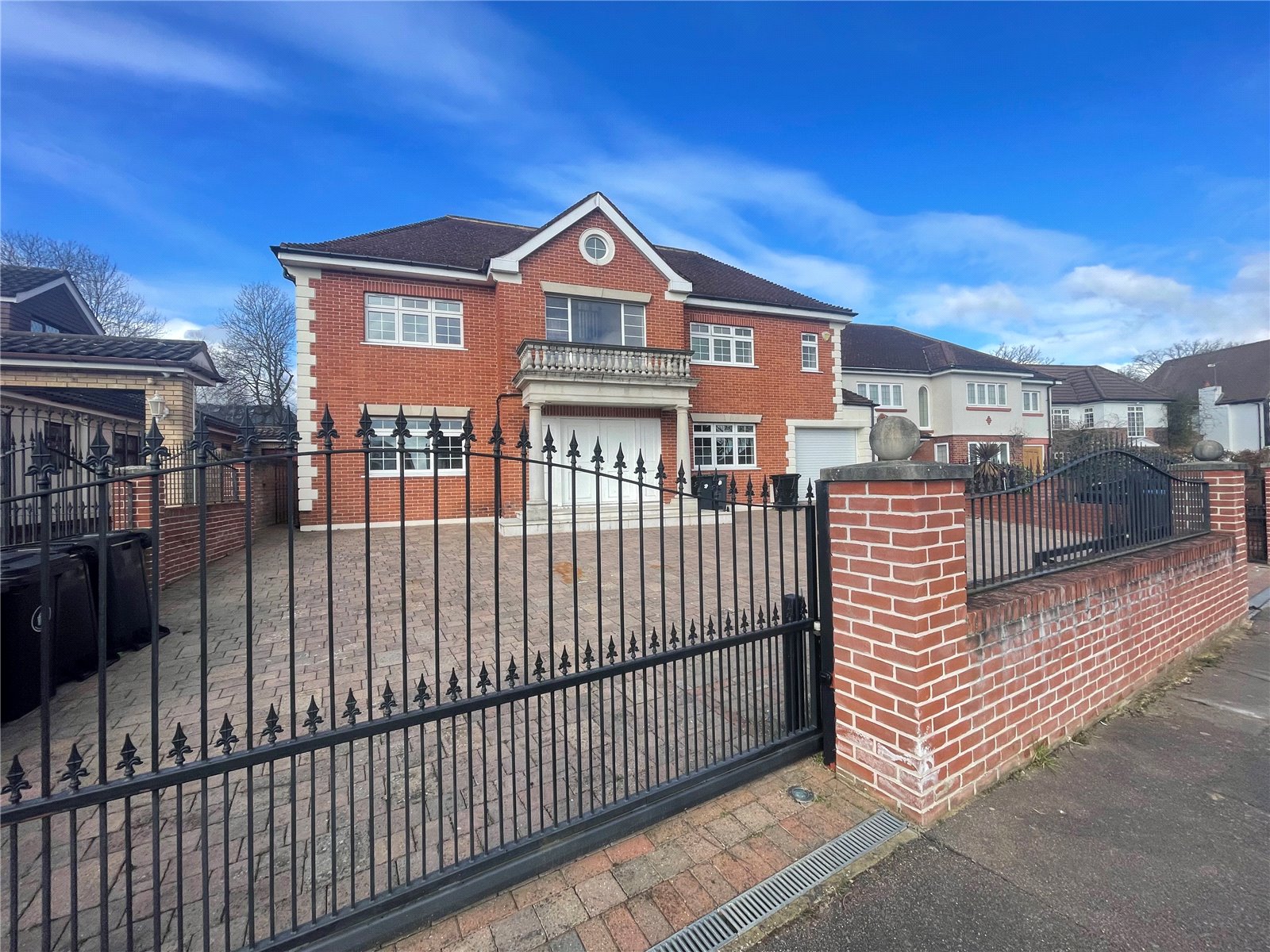Parkgate Crescent, Hadley Wood
- Detached House, House
- 7
- 4
- 5
Description:
A stunning family home of just over 5,500 sq ft and situated in one of the area''s most sought after locations, includes 7 bedrooms, 4 reception rooms, 5 en suite bathrooms, including cinema room, games room, landscaped rear garden, summer house, integral garage. The property is set behind electric gates and offer generous accommadation throughout. Available immediately on an unfurnished basis.
Council Tax Band H
Enfield Council
6 Weeks Deposit
GROUND FLOOR
Reception Hall Entrance (7.14m x 3.58m (23'5" x 11'9"))
Guest Cloakroom
46' Lounge/Dining Room (14.05m x 4.62m (46'1" x 15'2"))
Family Room (4.10m x 3.58m (13'5" x 11'9"))
Cinema Room (5.38m x 3.10m (17'8" x 10'2"))
'Leicht' Fitted Kitchen/Breakfast Room (7.70m x 6.68m (25'3" x 21'11"))
Utility Room (3.15m x 2.16m (10'4" x 7'1"))
FIRST FLOOR
Gallery Landing
Master Bedroom (6.40m x 4.93m (21' x 16'2"))
En Suite Dressing Room
En Suite Bathroom
2nd Bedroom Suite (6.83m x 3.86m (22'5" x 12'8"))
En Suite Bathroom
3rd Bedroom Suite (5.56m x 3.25m (18'3" x 10'8"))
En Suite Shower Room
4th Bedroom Suite (4.06m x 3.86m (13'4" x 12'8"))
En Suite Shower Room
5th Bedroom Suite (3.86m x 3.50m (12'8" x 11'6"))
En Suite Shower Room
SECOND FLOOR
2nd Guest Cloakroom
6th Bedroom Suite (5.18m x 5.16m (17' x 16'11"))
En Suite Shower Room
7th Bedroom (4.88m x 2.60m (16'0" x 8'6"))
33' Games Room (10.06m x 5.66m (33'0" x 18'7"))
EXTERIOR
Landscaped Rear Garden With Extensive Terrace
Summer House (7.65m x 4.88m (25'1" x 16'0"))
Block Paved Sweeping Front Drive
Integral Garage (5.92m x 2.92m (19'5" x 9'7"))



