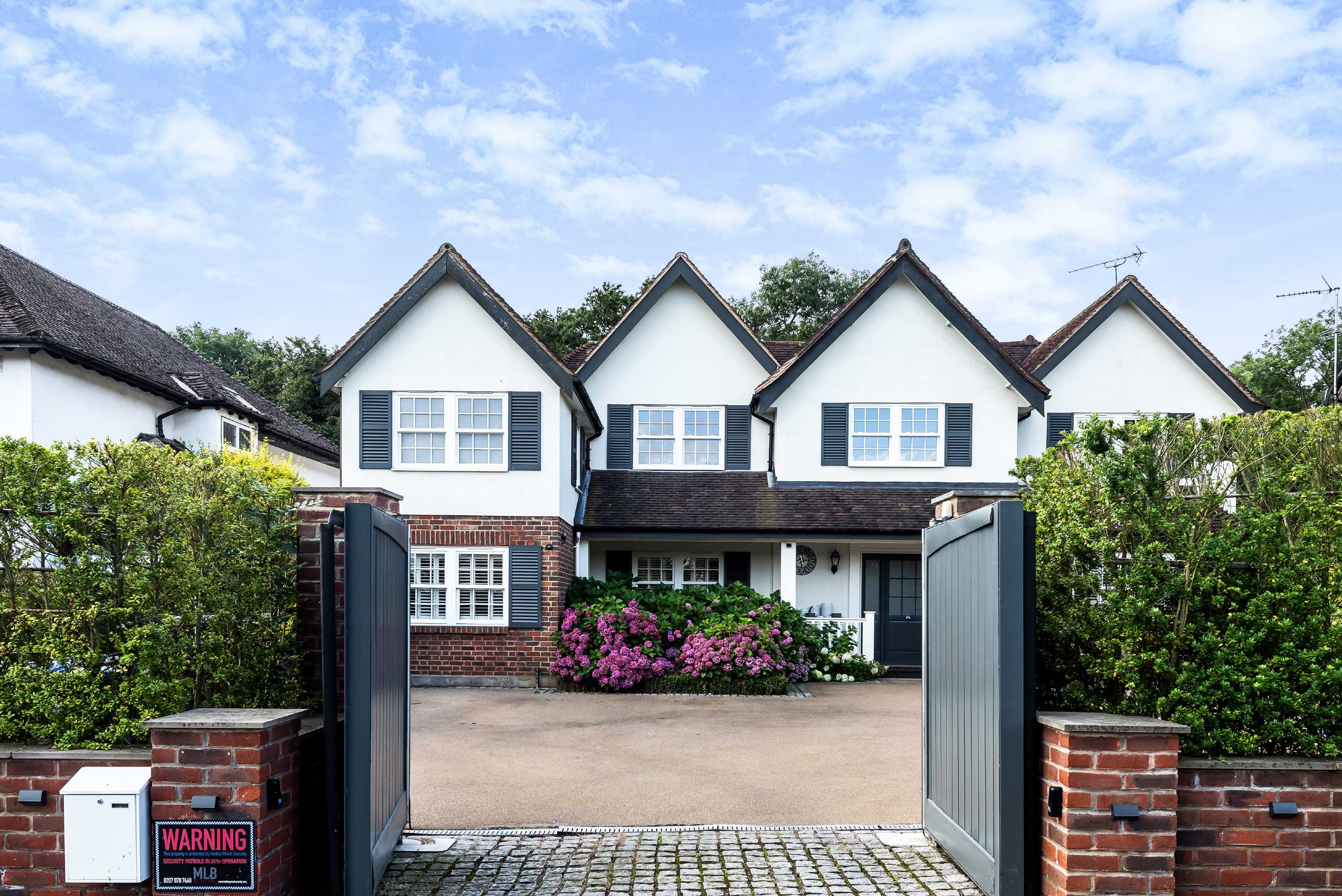Parkgate Crescent, Hadley Wood
- Detached House, House
- 5
- 4
- 6
Key Features:
- Sole Agents
- Extremely Well Presented Family Residence
- Enhanced & Extended To A High Specification
- Gated Frontage
- 5 Bedrooms
- 6 Bathrooms
- 4 Reception Rooms
- South West Facing Mature Rear Garden
- Gym
- Ample Guest Parking
Description:
An extremely well presented family residence enhanced and extended to a high specification with a gated frontage; 5 bedrooms, 6 bathrooms, 4 reception rooms, south west facing mature rear garden, gym, ample guest parking
Entrance Hall
Guest Cloakroom
Reception Room (5.46m11max. x 4.62m2max.)
Reception Room (4.17m8max. x 4.14m7max.)
Study (7.62m max. x 4.24m11max.)
Kitchen (10.7m1max. x 5.05m7max.)
Breakfast Room (7.16m6max. x 3.9m)
Utility (3.70m x 2.80m (12'2" x 9'2"))
Bedroom 5 (5.03m6max. x 2.72m)
En Suite Shower Room
FIRST FLOOR:-
Principal Bedroom (8.76m9max. x 4.52m10max.)
En Suite Shower Room
En Suite Dressing Rooms
Bedroom 2 (6.7m max. x 3.3m)
En Suite Shower Room
En Suite Dressing Room
Bedroom 3 (7.6m11max. x 3.94m11max.)
E Suite Shower Room
Bedroom 4 (4.75m7max. x 4.37m)
En Suite Shower Room
Family Bathroom
EXTERIOR:-
Mature South West Facing Rear Garden (Approximately 32.74m x 31.6m)
Gym (5.13m10max. x 3.9m)
Greenhouse (2.36m x 1.73m (7'9" x 5'8"))



