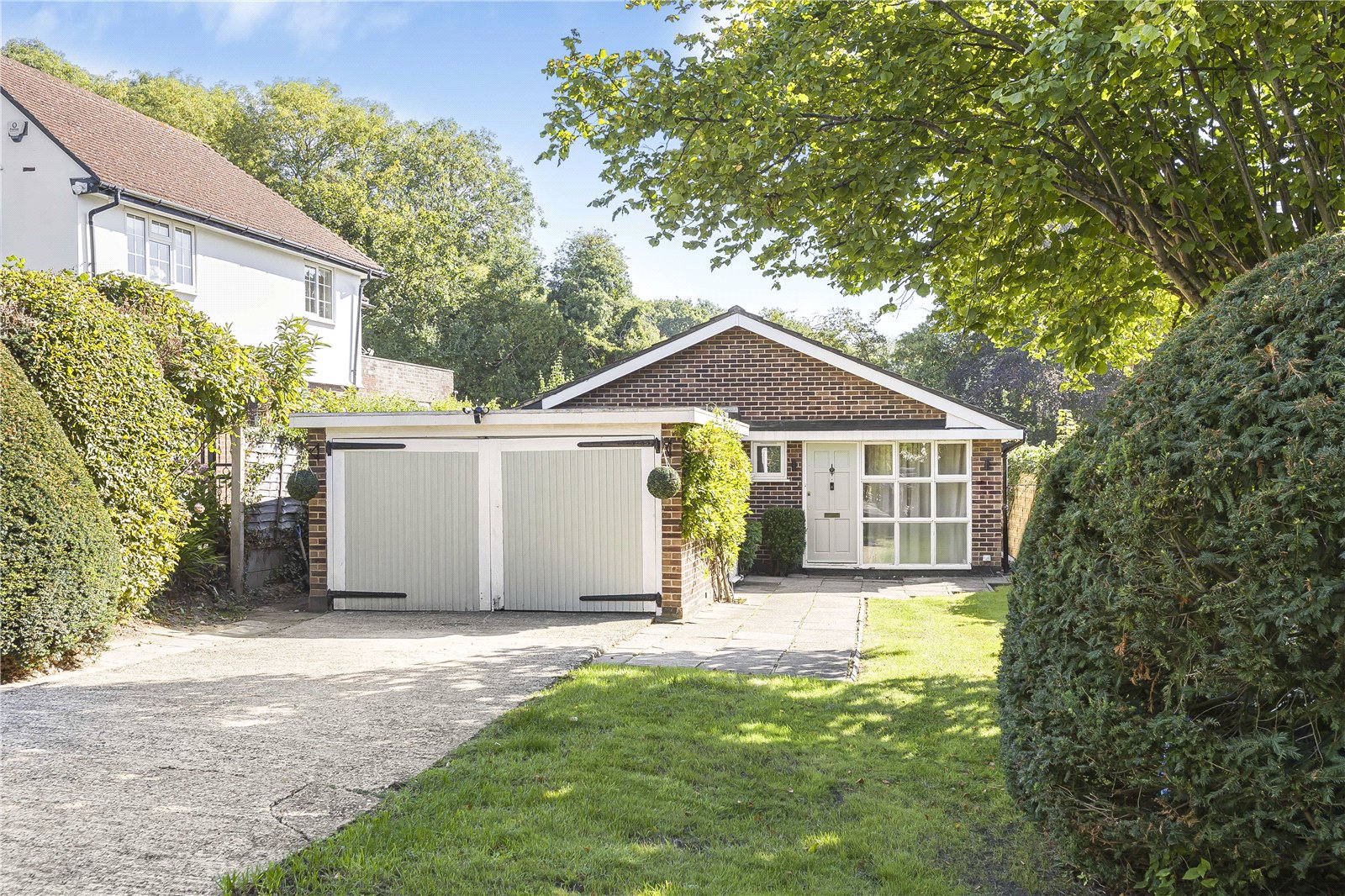Parkgate Avenue, Hadley Wood
- Bungalow, Detached Bungalow, Detached House, House
- 3
- 2
- 1
Key Features:
- SOLE AGENCY
- DETACHED BUNGALOW
- OPEN PLAN
- SPACIOUS LOUNGE AREA
- W.C
- GARAGE
Description:
This newly refurbished three bedroom detached bungalow featuring a reception hallway with guest W.C facilities, through reception, contemporary fitted kitchen and a beautifully appointed 4 piece suite bathroom. There is also double garage attached to the front of the property.
The home offers further potential to extend with consents that have been granted for either extensions or a complete new build. (Planning documents available upon request.)
This home is comfortably setback from Parkgate Avenue and is approached via a driveway which provides access to the double garage. There is a further pathway leading to the front door and gated side pedestrian access which in turn leads to the delightful 56ft mature rear garden which is wonderfully private and has been recently landscaped.
Location:- Situated on one of Hadley Woods peaceful tree lined roads, the bungalow is situated within 0.5 miles of Hadley Wood Mainline station and local shops. The M25 is also a short drive away.
For more properties for sale in Hadley Wood please call our Hadley Wood Estate Agents 0208 440 9797 .
Council Tax - G
Local Authority - Enfield
Reception Hall (2.90m x 2.50m (9'6" x 8'2"))
W.C (1.50m x 0.90m (4'11" x 2'11"))
Lounge (7.04m x 3.90m (23'1" x 12'10"))
Dining Room (4.14m x 3.90m (13'7" x 12'10"))
Kitchen (3.90m x 3.00m (12'10" x 9'10"))
Master Bedroom (5.00m x 3.90m (16'5" x 12'10"))
Bedroom 2 (2.77m x 2.70m (9'1" x 8'10"))
Bedroom 3 (3.90m x 2.77m (12'10" x 9'1"))
Bathroom (2.77m x 1.93m (9'1" x 6'4"))
Garage (5.20m x 4.20m (17'1" x 13'9"))
EXTERIOR
Garden (17.00m x 11.50m (55'9" x 37'9"))



