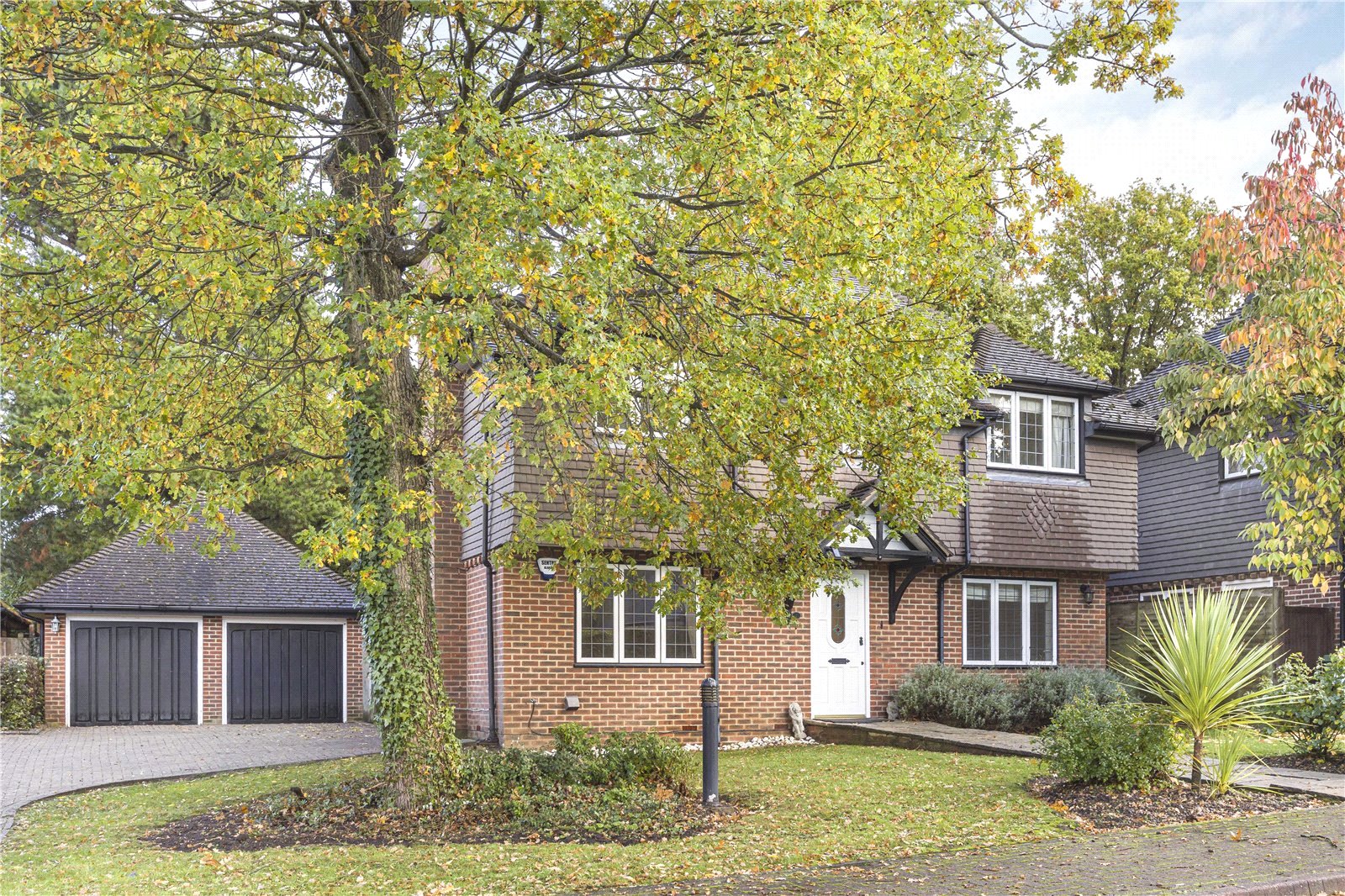Parkfield View, Potters Bar
- Detached House, House
- 4
- 3
- 2
Key Features:
- No onward chain
- Double garage
- Peaceful cul-de-sac adjoining parkland
- En suite to principal bedroom
- Three reception rooms
- Four bedrooms
Description:
This fabulous detached residence set within a private development has the advantage of being on a corner plot with a detached double garage.
The property benefits from large entrance hallway, study, lounge and a separate dining room. The kitchen / breakfast room leads into the utility room. There are 4 bedrooms with the principal bedroom having a en-suite shower room and there is also a family bathroom.
Parkfield View is a private road in the heart of Potters Bar providing convenient access to the wide range of local amenities nearby, including shops, restaurants and excellent schooling. There is a fast train access into Kings Cross from Potters Bar overground station.
Hertsmere Borough Council
Council Tax Band G
Entrance Hall
Downstairs Cloakroom
Lounge (4.62m x 3.78m (15'2" x 12'5"))
Dining Room (3.15m x 3.07m (10'4" x 10'1"))
Study (2.77m x 2.41m (9'1" x 7'11"))
Kitchen / Breakfast Room (5.50m x 3.05m (18'1" x 10'0"))
Utility Room (1.75m x 1.70m (5'9" x 5'7"))
Principal Bedroom (5.26m x 3.35m (17'3" x 11'))
Ensuite Shower Room
Bedroom 2 (4.40m x 3.43m (14'5" x 11'3"))
Bedroom 3 (3.43m x 3.23m (11'3" x 10'7"))
Bedroom 4 (3.07m x 2.97m (10'1" x 9'9"))
Family Bathroom
Off Street Parking
Detached Double Garage
Rear Garden Backing Onto Parkland



