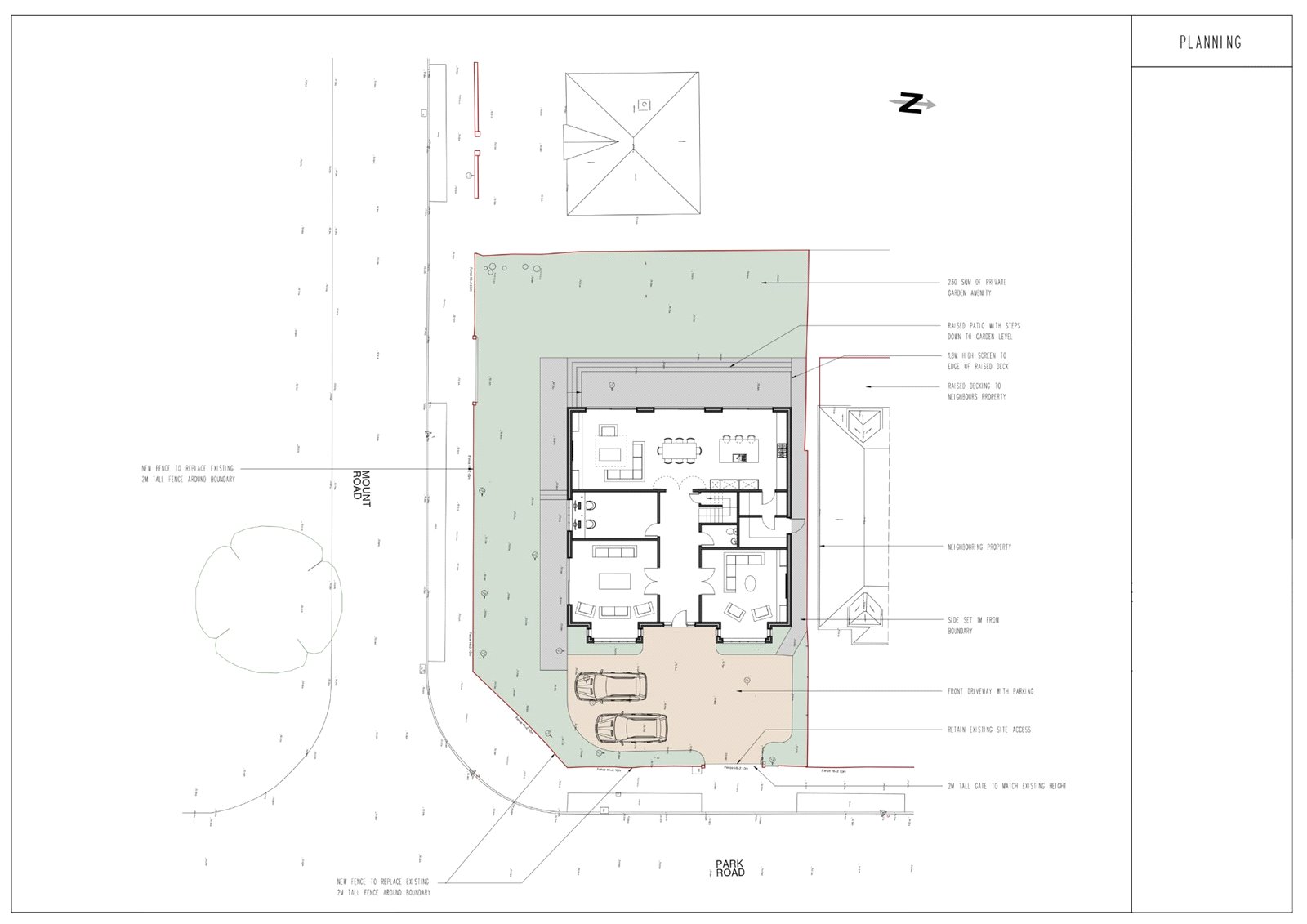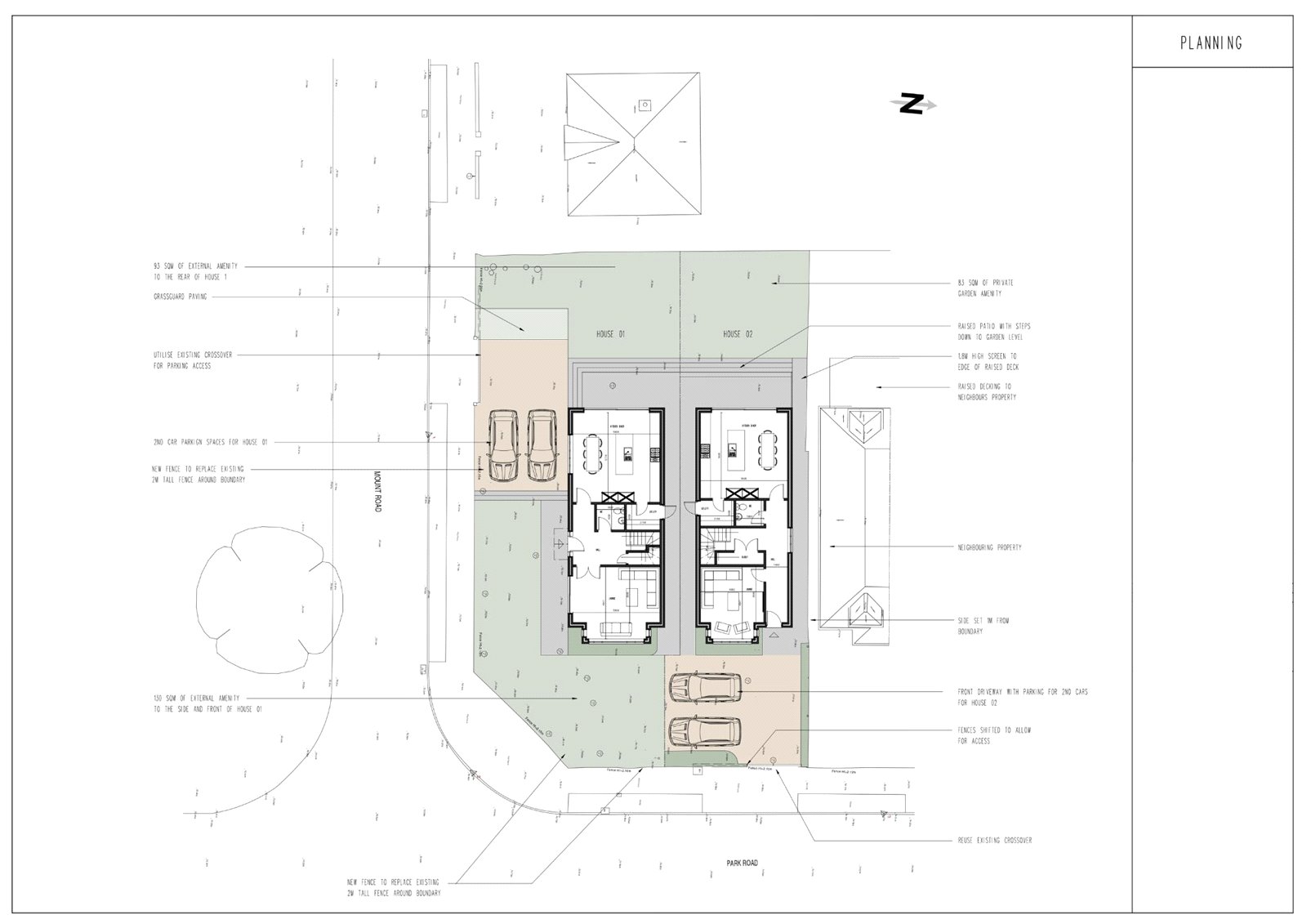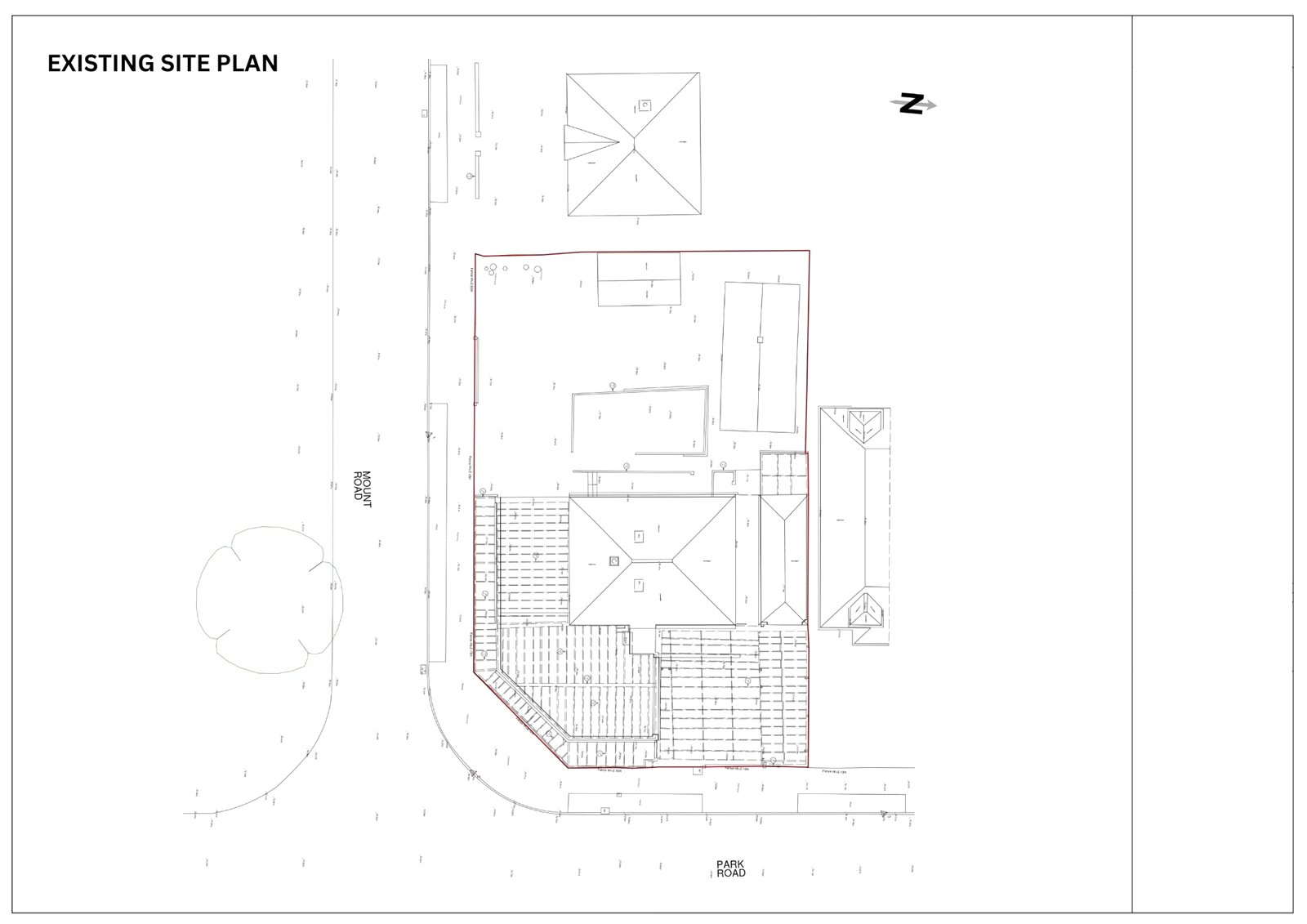Park Road, New Barnet
£900,000 - Under Offer
- Land
Description:
** DEVELOPMENT OPPORTUNITY WITH PLANNING PERMISSION **
Planning permission has been granted for either two detached houses of circa 1,581sq ft and 1,388sq ft or one detached house of circa 3,615 sq ft. Ref: 24/3289/FUL & 24/2179/FUL
The site is located within reach of New Barnet Mainline station as well as popular local schools including, JCoss and East Barnet Secondary school. High Barnet (Northern Line) and Cockfosters (Piccadilly Line) are the nearest tube stations and the area is also served by numerous bus routes.
Full brochure available.
Utilities and risks
Utility Support
Electricity: Ask agent
Water: Ask agent
Heating: Ask agent
Broadband: Ask agent
Sewerage: Ask agent
Risks
Flooded in last five years: Ask agent
Flood source: Ask agent
Flood defences: Ask agent





