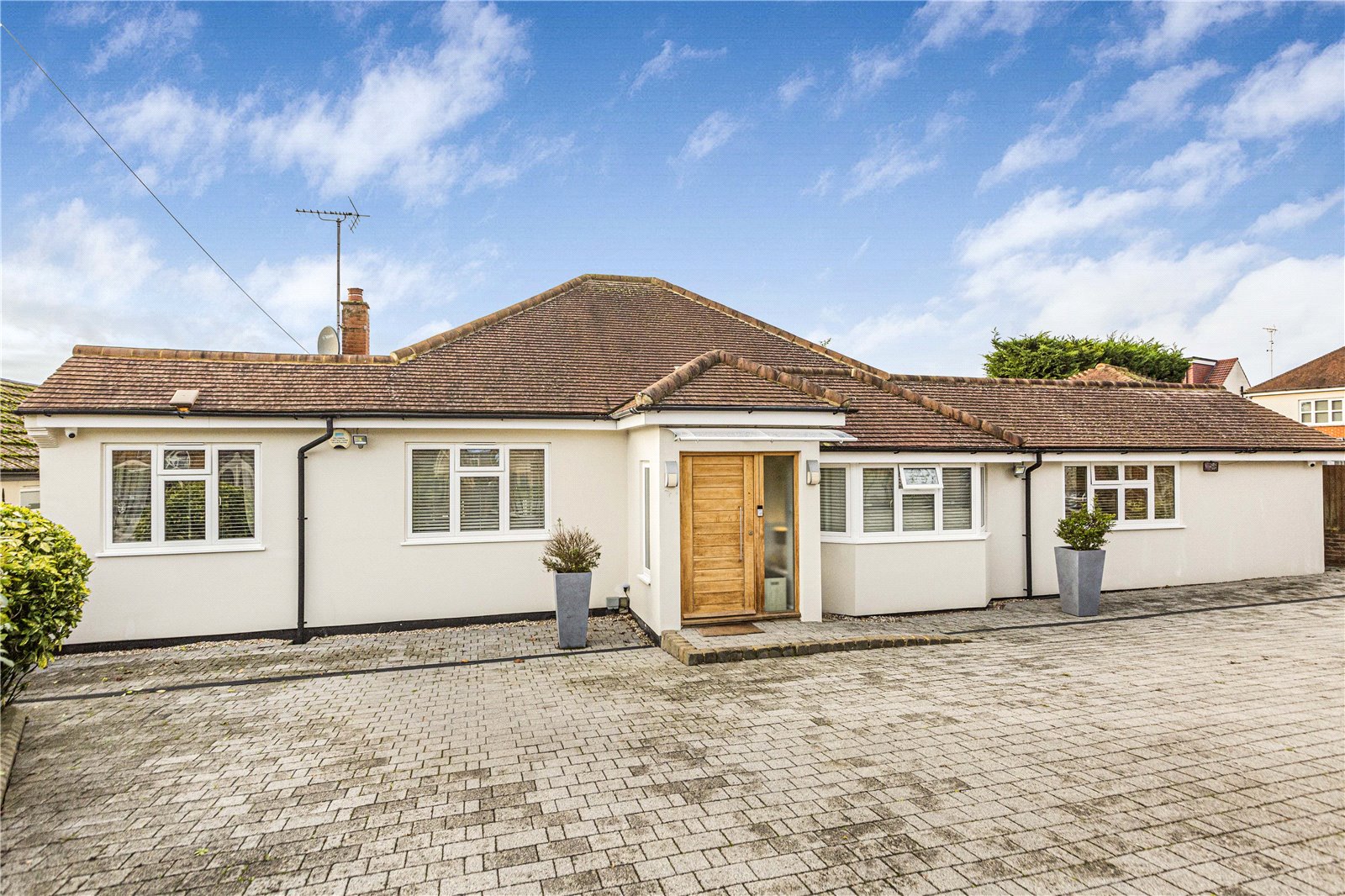Park Road, New Barnet
- Detached House
- 4
- 2
- 3
Key Features:
- Sole Agents
- Detached Bungalow
- Large Gated Carriage Driveway
- 4 Bedrooms
- 2 Reception Rooms
- 3 Bathrooms
- South-West Facing Garden with Views
Description:
*** CHAIN FREE *** A beautifully presented 3 - 4 bedroom detached bungalow set behind a large gated carriage driveway. The property offers bright and spacious, versatile accommodation throughout and comprises a welcoming entrance hall, a large open plan reception/dining room with double doors to the terrace, a generous eat in kitchen with separate utility room and bi folding doors onto a covered terrace and a study/bedroom 4. There are 2 double bedrooms along with 2 bathrooms and a self contained annexe with its own entrance that comprises another double bedroom and a fully tiled wet room.
Externally there is a wonderful south west facing rear garden with fabulous far reaching views, a large patio with covered area and a storage shed.
Further benefits include potential for a loft conversion to add further bedrooms and bathrooms.
The property is located within reach of New Barnet Mainline station as well as popular local schools including, JCoss and East Barnet Secondary school. High Barnet (Northern Line) and Cockfosters (Piccadilly Line) are the nearest tube stations and the area is also served by numerous bus routes.
Local Authority: Barnet
Council Tax band: F
Tenure: Freehold






















