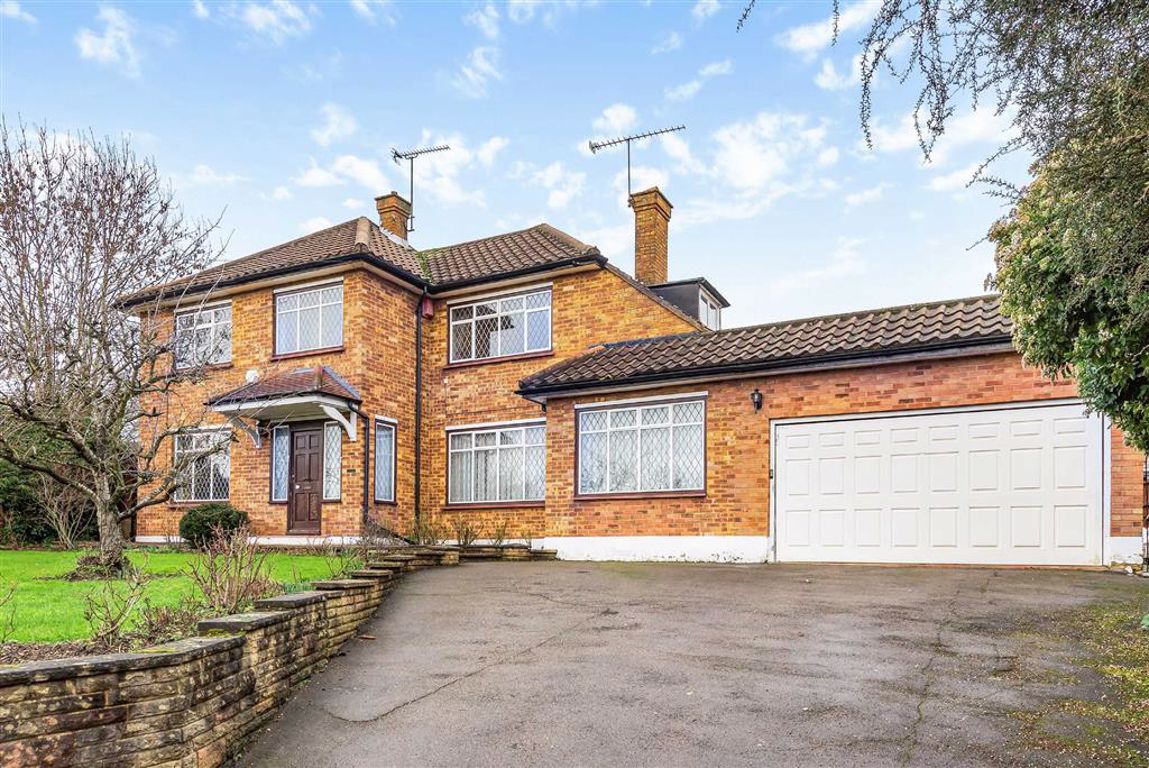Park Road, New Barnet, Hertfordshire
- House
- 3
- 3
- 1
Key Features:
- Sole Agents
- Chain Free
- Impressive Frontage Approx. 70' In Width
- Detached Family Home
- Potential To Extend stpp
- 3 Double Bedrooms
- Family Bathroom
- 3 Reception Rooms
- Rear Garden With Large Patio
- Off Street Parking
Description:
This detached three bedroom family home is being offered chain free and has lots of potential to extend subject to planning permission. The property has an impressive frontage which is approximately 70ft wide.
As you enter the property the reception hallway leads to a lounge/tv room, down stairs cloak room with WC and living/dining room. To the rear of the home there is a large open plan kitchen/diner which has sliding doors leading to the patio and garden.
To the first floor there are three double bedrooms and a family bathroom. The principle bedroom also has the benefit of a separate dressing room with a vanity unit.
The rear garden has a large patio which leads to a raised lawn with matures trees and planted borders.
The driveway is approximately 70ft wide and allows parking for multiple vehicles, a lawn and soft landscaping. The driveway also leads to the double garage.
Location:- Ideally located for the commuter, with both High Barnet underground station (Northern Line) and New Barnet mainline stations within easy reach. The area is also served by numerous bus routes. The Spires shopping centre is close with its many shopping amenities and LA Fitness gym is also nearby. The area has many well regarded schools both private and state.
For more properties for sale in Hadley Wood please call our Hadley Wood Estate Agents 0208 440 9797 .
Guest Cloakroom
Reception Room (6.78m max. x 5.61m max.)
Reception Room (3.63m x 3.61m)
Kitchen/Breakfast Room (6.07m max. x 5.74m max.)
FIRST FLOOR:-
Master Bedroom (4.83m x 3.63m)
En Suite Dressing Room (4.88m x 1.91m)
Bedroom 2 (3.63m max. x 3.61m max.)
Bedroom 3 (3.63m max. x 3.53m)
Family Bathroom
EXTERIOR:-
Rear Garden (Appro x 0.00m 22.56m x 15.24m)
Double Garage (7.85m x 5.05m)
The agent has not tested any apparatus, equipment, fixtures, fittings or services and so, cannot verify they are in working order, or fit for their purpose. Neither has the agent checked the legal documentation to verify the leasehold/freehold status of the property. The buyer is advised to obtain verification from their solicitor or surveyor. Also, photographs are for illustration only and may depict items which are not for sale or included in the sale of the property, All sizes are approximate. All dimensions include wardrobe spaces where applicable.
Floor plans should be used as a general outline for guidance only and do not constitute in whole or in part an offer or contract. Any intending purchaser or lessee should satisfy themselves by inspection, searches, enquires and full survey as to the correctness of each statement. Any areas, measurements or distances quoted are approximate and should not be used to value a property or be the basis of any sale or let. Floor Plans only for illustration purposes only – not to scale



