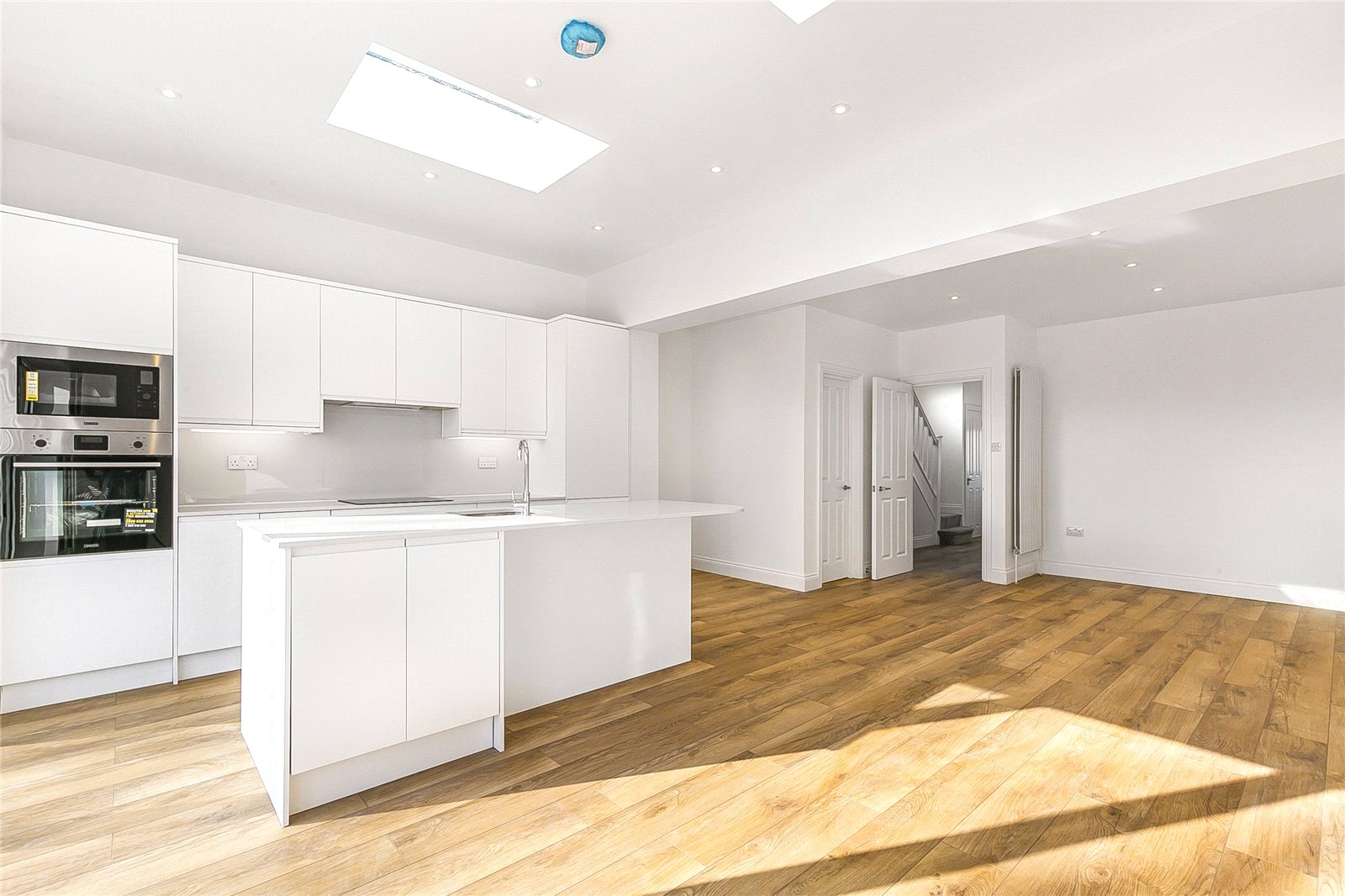Park Avenue, Potters Bar
- House, Semi-Detached House
- 4
- 2
- 2
Key Features:
- No onward chain
- Four bedrooms
- Refurbished throughout
- Two bathrooms
- Arranged over three floors
- Great location
- Integrated appliances
- Circa 1377 sqft.
Description:
SOLE AGENCY... AVAILABLE IMMEDIATELY. This beautifully refurbished four bedroom semi detached home offers circa 1383 sq. ft of bright and modern living accommodation arranged over three floors.
On the ground floor there is a welcoming reception hallway, living room, fabulous kitchen with integrated appliances/family room and guest cloakroom. To the first floor there are three bedrooms and family bathroom. On the second floor is a fabulous spacious principal bedroom with en suite facilities.
The rear garden has a paved seating area to the immediate rear with the remainder laid mainly to lawn. The frontage is laid to paving providing off street parking.
Located in this ever-popular residential area with great transport links and easy access into London, with the M25 only a short drive away and close by is Potters Bar, Hadley Wood and Cockfosters mainline train stations.
1 weeks rent as Holding Deposit
Hertsmere Borough Council
Council Tax Band E
Entrance Hall
Downstairs WC
Living Room (3.76m x 3.68m (12'4" x 12'1"))
Kitchen (7.54m x 5.33m (24'9" x 17'6"))
Utility Room (1.55m x 1.47m (5'1" x 4'10"))
First Floor
Bedroom 2 (3.89m x 3.30m (12'9" x 10'10"))
Bedroom 3 (3.60m x 3.30m (11'10" x 10'10"))
Bedroom 4 (2.60m x 1.98m (8'6" x 6'6"))
Bathroom (2.67m x 2.13m (8'9" x 7'))
Second Floor
Bedroom 1 (5.66m x 4.34m (18'7" x 14'3"))
Ensuite (2.03m x 1.93m (6'8" x 6'4"))



