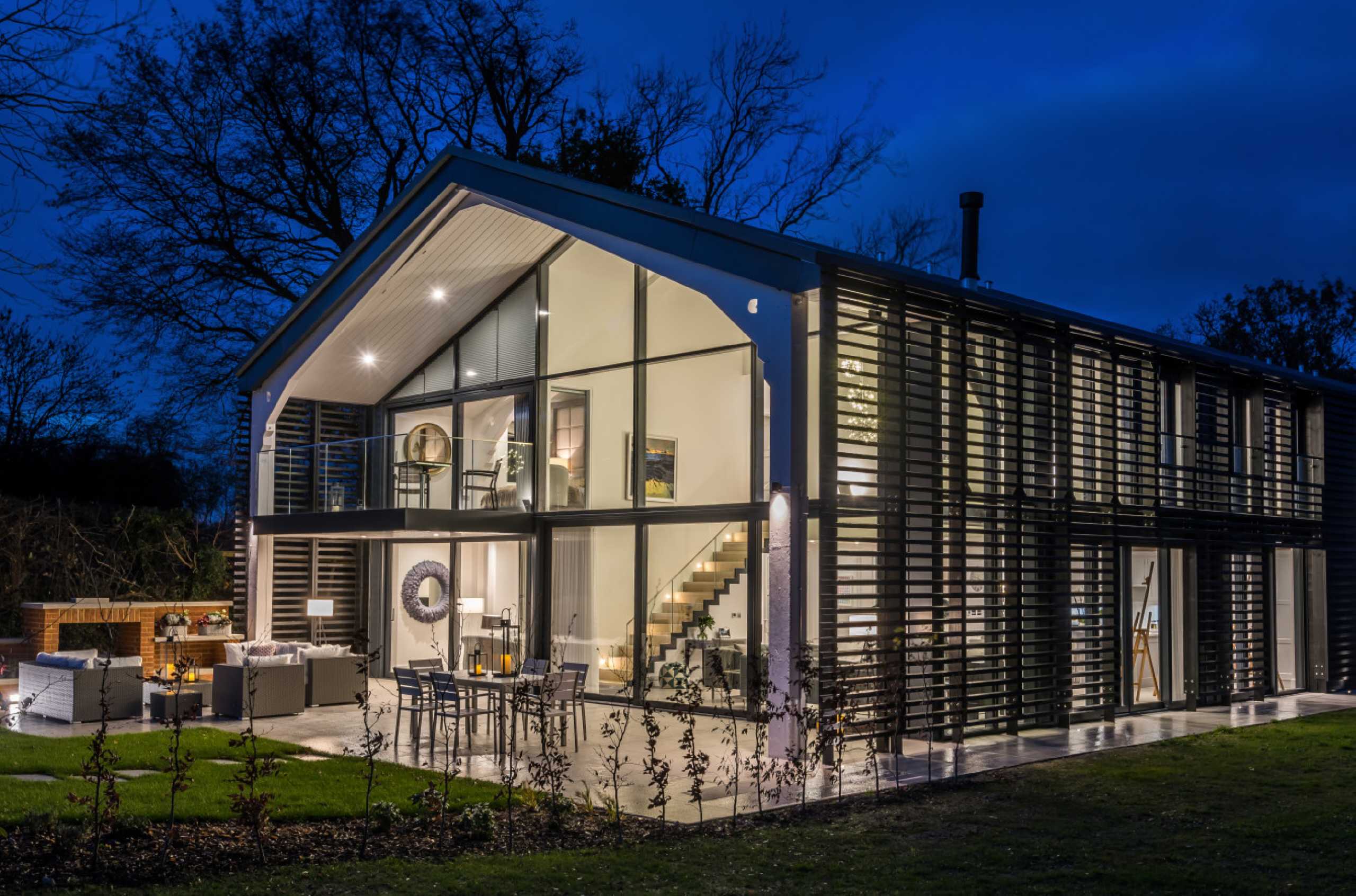Osborne Park, Hawkshead Road, Little Heath
- House
- 5
- 3
- 4
- Freehold
Key Features:
- Sole Agents
- 5 Bedrooms
- 4 Bathrooms
- Stunning rural surroundings
- Double height reception room
- Underfloor heating
- Internal Garage
- Sliding doors to rear garden and terraces
Description:
Silver Gables is a stunning five bedroom home, echoing the form of the former vaulted barn for Osborne Park Farm.
GROUND FLOOR:
Entrance Hall
Integral Garage
Guest Cloakroom
Utility Room (2.95m x 2.28m (9'8" x 7'6"))
Kitchen/Dining/ Family Room (11.34m x 7.38m (37'2" x 24'3"))
Terrace
Drawing Room (6.46m x 4.63m (21'2" x 15'2"))
Gym/Study (4.15m x 2.95m (13'7" x 9'8"))
FIRST FLOOR:
Master Bedroom (4.78m x 3.60m (15'8" x 11'10"))
En Suite Bathroom (4.78m x 2.34m (15'8" x 7'8"))
Dressing Room (4.78m x 2.30m (15'8" x 7'7"))
Balcony
Bedroom 2 with En Suite Shower Room (4.08m x 3.33m (13'5" x 10'11"))
Bedroom 3 with En Suite Shower Room (4.08m x 3.23m (13'5" x 10'7"))
Bedroom 4 (4.38m x 3.88m (14'4" x 12'9"))
Family Bathroom
Bedroom 5 (4.78m x 2.72m (15'8" x 8'11"))



