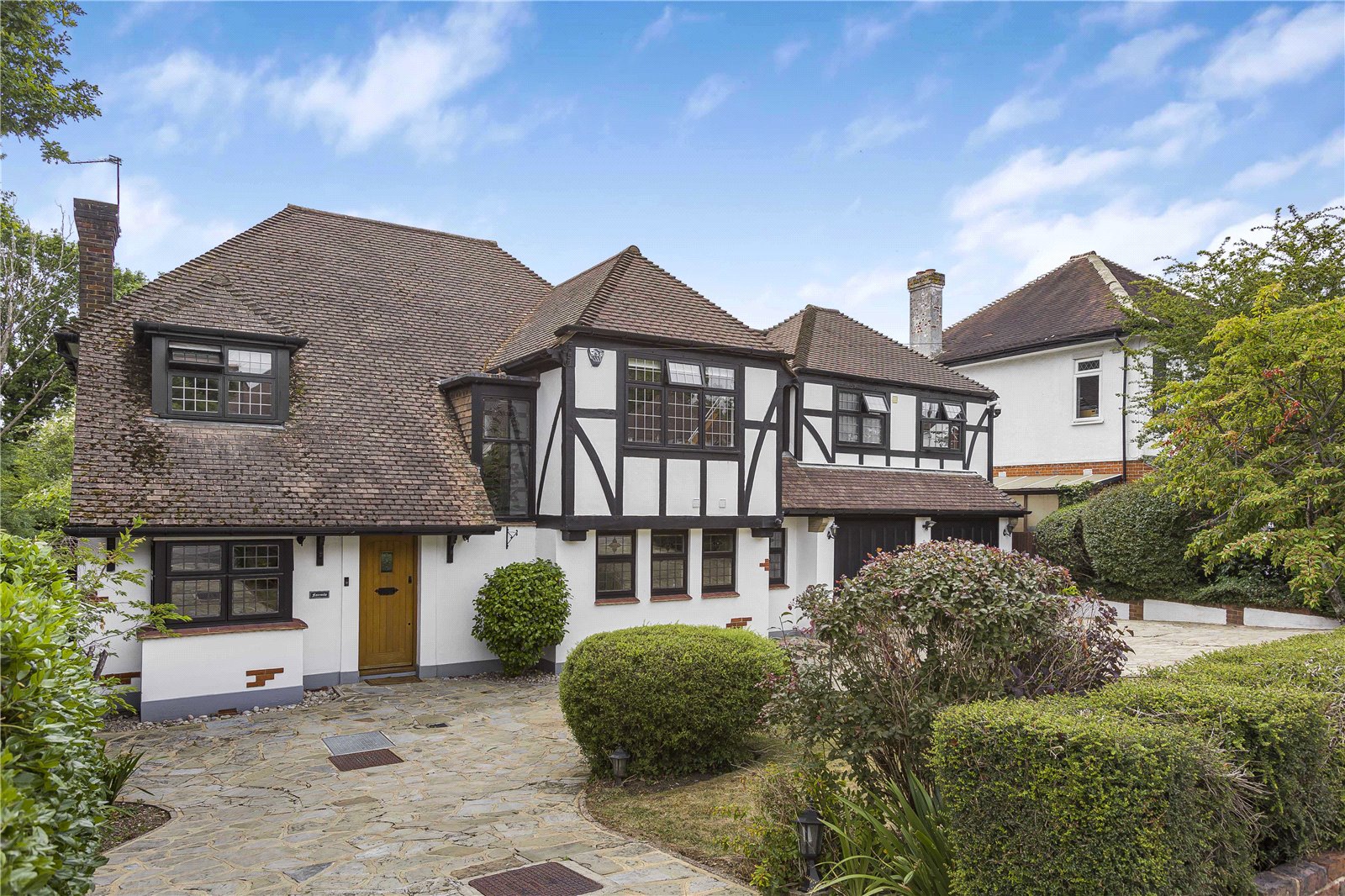Old Park View, Enfield
- Detached House, House
- 5
- 2
- 2
Key Features:
- DETACHED
- FIVE BEDROOMS
- AIR CONDITIONING
- HEATED SWIMMING POOL
- OFF ROAD PARKING
- SOUGHT AFTER LOCATION
Description:
This magnificent, detached family residence is set within a one of Enfield's premier residential roads that backs onto Enfield Golf Club. This home offers flexible living accommodation for any family and has a fabulous rear garden with large seating terraces and a heated swimming pool.
The ground floor comprises of a formal lounge that links to the dining room and kitchen which has a modern fitted kitchen with Amtico flooring and a range of integrated appliances. There is also a further TV room that provides access to the utility room and WC / changing room with access to the rear garden. To complete the accommodation on the ground the floor there is a study and Guest WC off the reception hallway.
To the first floor there are five double bedrooms. The principal suite has been recently enhanced with a Control 4 lighting and automation along with a bespoke fitted walk in dressing room and a luxurious boutique four piece ensuite with feature freestanding copper bath.
Bedroom two also benefits from an Ensuite shower room that has been a modern design. Air-conditioning is also installed into the two main bedrooms. To complete this floor there is also a family bath / shower room with another feature slipper bath and walk in shower.
The rear garden backs directly on to Enfield Golf Club and is private and secluded with a southern aspect. The patio has various seating areas making it ideal for entertaining with a bar area next to the oval shaped heated pool.
To the front of the property there is a landscaped carriage driveway with mature plants and trees to the borders and provides parking for several vehicles and leads to a double garage.
Location: - Situated on one of Enfield’s premier roads and is a short walk to the town centre or Enfield Chase over-ground station (only 25 minutes to Moorgate), Oakwood Underground station (Piccadilly Line) is also close by, Boutiques, bars, cafes and restaurants mix with high street brands, local shops and markets, creating a wonderful community atmosphere.
Leisure facilities including a David Lloyd and Enfield Golf Club are within a short distance, whilst green open spaces, canals and parks are a plenty, not to mention many golf courses within the locality.
Council Tax - H
Local Authority - Enfield
GROUND FLOOR
Hallway (3.96m x 3.33m (13' x 10'11"))
Living Room (5.90m x 3.76m (19'4" x 12'4"))
Stitting Room (4.32m x 3.96m (14'2" x 13'))
Kitchen (5.26m x 3.43m (17'3" x 11'3"))
Dining Room (4.37m x 3.76m (14'4" x 12'4"))
Utility Room (2.46m x 2.29m (8'1" x 7'6"))
Office (2.51m x 2.41m (8'3" x 7'11"))
Guest wc
FIRST FLOOR
Bedroom 1 (4.37m x 3.48m (14'4" x 11'5"))
En Suite (3.58m x 1.93m (11'9" x 6'4"))
Bedroom 2 (4.37m x 3.48m (14'4" x 11'5"))
En Suite (2.29m x 1.14m (7'6" x 3'9"))
Bedroom 3 (3.43m x 2.74m (11'3" x 9'))
Bedroom 4 (4.14m x 4.00m (13'7" x 13'1"))
Bedroom 5 (3.76m x 2.82m (12'4" x 9'3"))
Bathroom (2.97m x 2.72m (9'9" x 8'11"))
OUTBUILDING
WC
Bar (2.70m x 1.83m (8'10" x 6'0"))
Garage (5.50m x 5.46m (18'1" x 17'11"))



