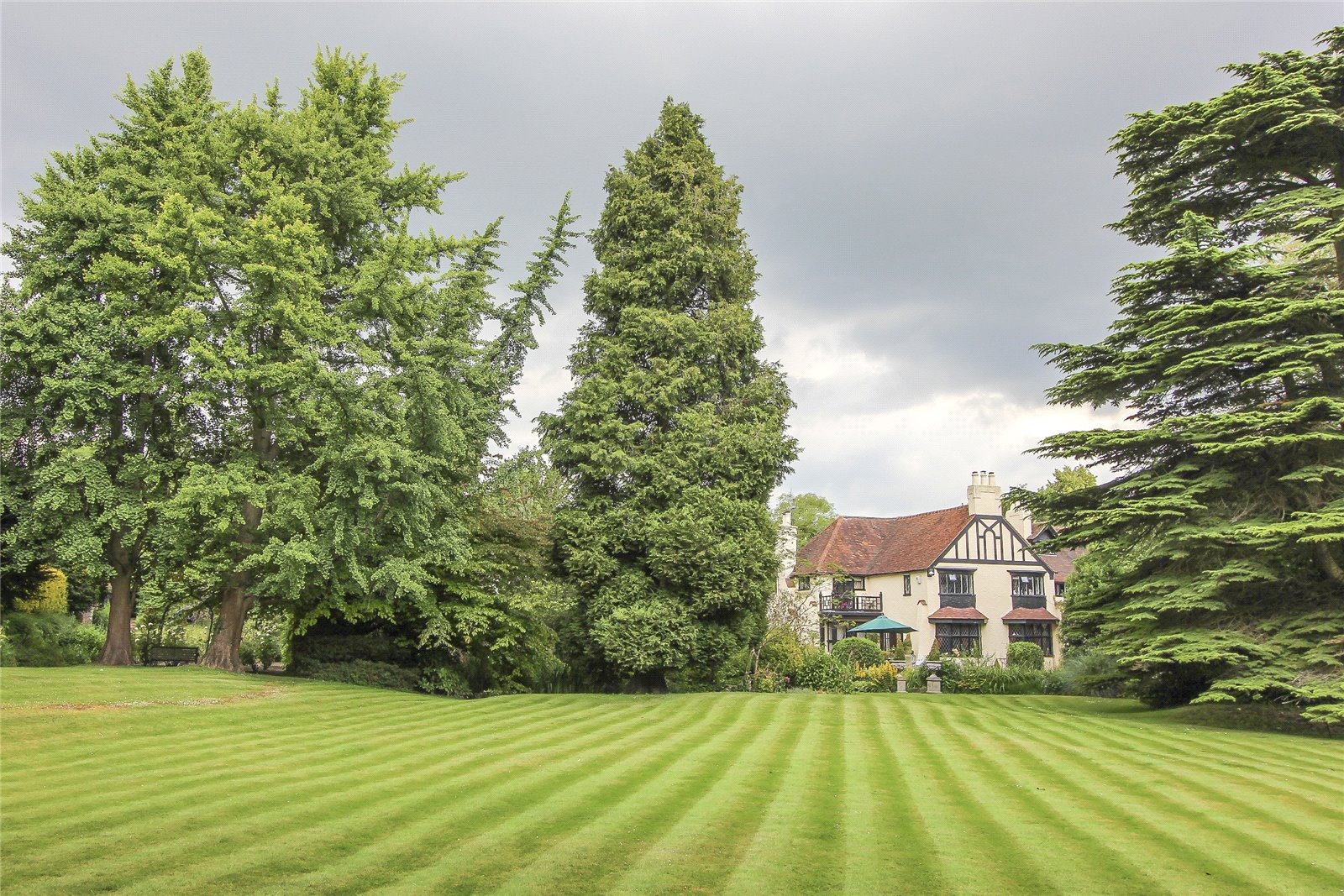Old Mill Road, Hunton Bridge
- Detached House, House
- 7
- 3
- 4
Key Features:
- Sole Agents
- 2 Waterwheels
- Courtyard
- Gatehouse
- Streams running through grounds
- 200 years old
- Characterful throughout
- Detached cottage
Description:
Much of The Old Mill charm remains, particularly 3 waterwheels & enchanting courtyard, gatehouse & streams running through the grounds. The house itself has been much improved by the present owners.
A most interesting, historic Mill House and Separate Cottage in beautiful waterside gardens forming an island in the River Gade.
The Old Mill House is believed to be at least 200 years old and originally alongside a Working Mill (it is understood that a Mill has been on site since Roman Times) and although the house has been extended and the grounds transformed, much of The Old Mill charm remains, particularly two waterwheels, now stationary, adjoining an enchanting courtyard, a gatehouse and beautiful streams running through the grounds. The house itself is full of charm and character and has been much improved and restored by the present owners. All principle rooms overlook the quite breathtaking gardens. The house has natural elevations and tiled roof and is approached through double wrought iron gates past a gatehouse to a broad, paved courtyard with spectacular cascading waterwheels.
Detached Cottage:
The detached cottage comprises Living Room/Dining Room with open fireplace, two bedrooms, Bathroom and Kitchen.
Location:
The Old Mill House is on the side of a country lane, south of Hunton Bridge, a small village about 1.5 miles from King's Langley. The area has superb communication facilities with an intersection of the M25 about 1 mile away bringing Heathrow within 30 minutes and connecting to all National motorways including M1 and M4 and other airports. The West End is about 30 minutes' drive or 20 minutes by train from Watford to Euston and Watford (main line) has trains to Birmingham and Manchester.
Local Authority: Three Rivers
Council Tax Band: H
FREEHOLD
Entrance Lobby
Entrance Hall
Drawing Room (8.84m x 7.16m (29'0" x 23'6"))
Dining Room (6.70m x 5.80m (22' x 19'0"))
Serving Lobby
Sitting Room/ Library (4.04m x 3.50m (13'3" x 11'6"))
Kitchen/ Breakfast Room (5.33m x 4.11m (17'6" x 13'6"))
Enclosed Porch
Guest Shower Room
Utility Room
Magnificent Wide Stairs lead to:
Landing
Master Bedroom Suite with Dressing Room and En Suite Bathroom (5.64m x 4.65m (18'6" x 15'3"))
Bedroom Two (5.10m x 3.28m (16'9" x 10'9"))
Bedroom Three (5.10m x 3.28m (16'9" x 10'9"))
Bedroom Four (4.27m x 3.89m (14'0" x 12'9"))
Bedroom Five (5.49m x 2.51m (18'0" x 8'3"))
Family Bathroom
SECOND FLOOR
Bedroom Six (5.44m x 2.62m (17'10" x 8'7"))
Bathroom
Bedroom Seven (5.80m x 4.65m (19'0" x 15'3"))
EXTERIOR
The property is approached through a magnificent broad paved courtyard with drive through porch, surrounded by high brick walls (remains of the old mill) and the garden, with waterfalls and stationary mill wheels on both sides. At the entrace is a stone Castellated Gate Lodge with one small room and store, separate toilet. At the far side of the courtyard is the Detached Cottage.
Detached Cottage
Garage
Suitable for three to four cars, with inspection pit and store.
Gardeners Room
Heated Swimming Pool
Summer House
Sauna
Changing Rooms



