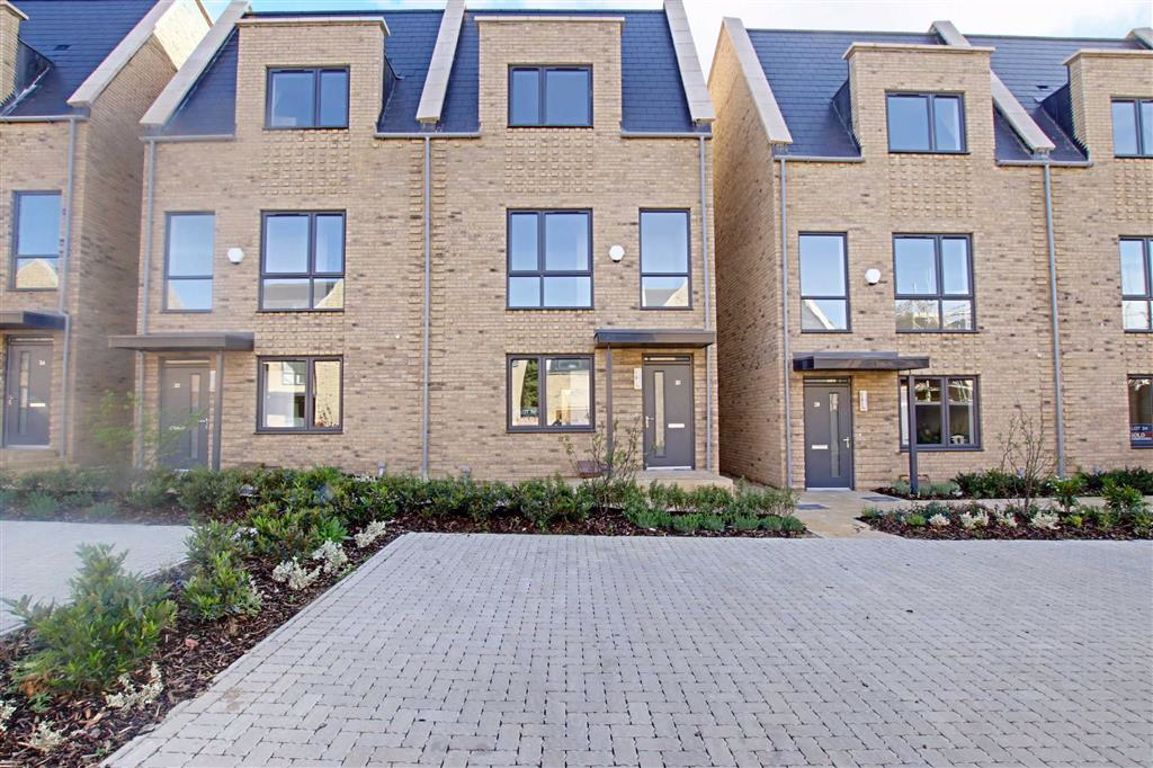Oakwell Grange, Whetstone, London
- Semi-Detached House
- 4
- 1
- 2
Key Features:
- Sole Agent
- 4 Bedroom
- 1 Bedroom
- 2 Bathroom
Description:
AVAILABLE END OF MARCH 2021. This delightful four bedroom home benefits from free flowing rooms and is filled with natural light. Conveniently located a short walk from Totteridge & Whetstone tube (Zone 4) you can be in the City in just 30 minutes. With the High Street just a five minute walk away and an excellent choice of well performing schools nearby it's a great location for family living.
Whetstone is one of the most sought after locations in North London, thanks to its close proximity to central London, its good transport links, great schools and attractive parkland areas that residents can explore at their leisure. An abundance of shops, restaurants, cafes and bars are located in Whetstone itself, while Barnet Market is nearby for stocking up on fresh local produce every Wednesday and Sunday.
This spectacular new development is the perfect blend of beautiful surroundings that remains well connected to the centre of London. Totteridge and Whetstone Underground Station is within walking distance of your new home and connects with Embankment in just 30 minutes. For those who prefer to drive, the M1 and M25 motorways can be reached in just 18 minutes and 15 minutes respectively. International travel is within easy reach, as Stansted Airport is 35.6 miles away, and London Luton Airport is just 25 miles away.
Front Drive
Living area
Kitchen
WC
FIRST FLOOR
Bedroom 1
Bedroom 2
Bedroom 3
Bathroom
SECOND FLOOR
Master Bedroom with en suite
Walk in dressing room
Garden
The agent has not tested any apparatus, equipment, fixtures, fittings or services and so, cannot verify they are in working order, or fit for their purpose. Neither has the agent checked the legal documentation to verify the leasehold/freehold status of the property. The buyer is advised to obtain verification from their solicitor or surveyor. Also, photographs are for illustration only and may depict items which are not for sale or included in the sale of the property, All sizes are approximate. All dimensions include wardrobe spaces where applicable.
Floor plans should be used as a general outline for guidance only and do not constitute in whole or in part an offer or contract. Any intending purchaser or lessee should satisfy themselves by inspection, searches, enquires and full survey as to the correctness of each statement. Any areas, measurements or distances quoted are approximate and should not be used to value a property or be the basis of any sale or let. Floor Plans only for illustration purposes only – not to scale



