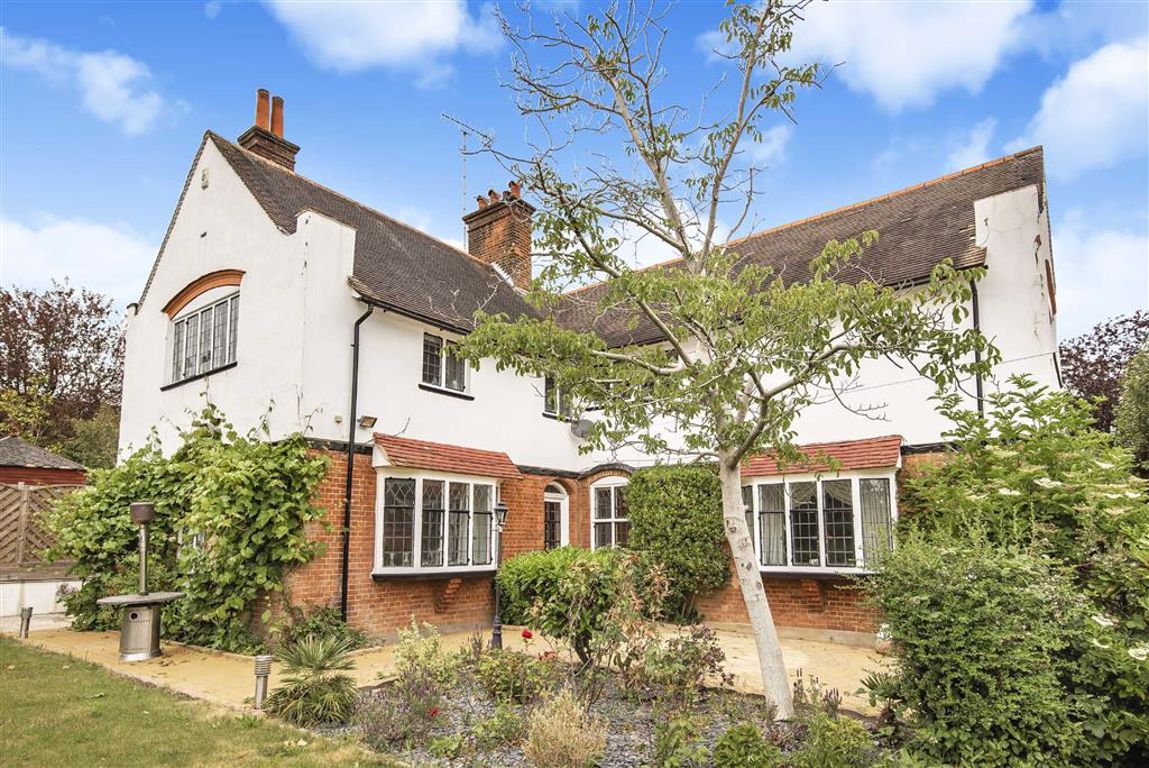Oakleigh Park South, London
- 5
- 2
- 2
Description:
A charming detached family home situated in the highly popular Oakleigh Park. The house offers bright, well-proportioned accommodation ideal for family living and entertaining.
The property offers lovely high ceilings throughout and the downstairs comprises of an entrance lobby, two reception rooms, spacious kitchen/diner great for entertaining, separate utility room and w/c. On the first floor is the sumptuous master bedroom with luxurious en-suite bathroom, 4 further bedrooms and a family bathroom.
The house sits on a very wide plot with the bulk of the garden south facing. There is also a recently constructed outbuilding to the left hand side of the plot which is ideal for guests. Upon entry through the front door there is a kitchen/living area, garage which could be utilised as a gym and a bathroom with walk in shower. Upstairs there are two rooms which could be used as two bedrooms or a games room and a home office.
The property is approached via an extensive carriage driveway, providing ample parking.
Located in one of the area's most prestigious and sought after roads, the house is within close proximity to Oakleigh Park mainline station (Moorgate approx. 28 mins) and Totteridge & Whetstone (Northern Line) underground station. Whetstone High Road is nearby with a range of shops and restaurants together with major stores including Marks & Spencer and Waitrose. Excellent schooling at Sacred Heart and All Saints primary schools and places of worship, are only minutes away.
Floor plans should be used as a general outline for guidance only and do not constitute in whole or in part an offer or contract. Any intending purchaser or lessee should satisfy themselves by inspection, searches, enquires and full survey as to the correctness of each statement. Any areas, measurements or distances quoted are approximate and should not be used to value a property or be the basis of any sale or let. Floor Plans only for illustration purposes only – not to scale



