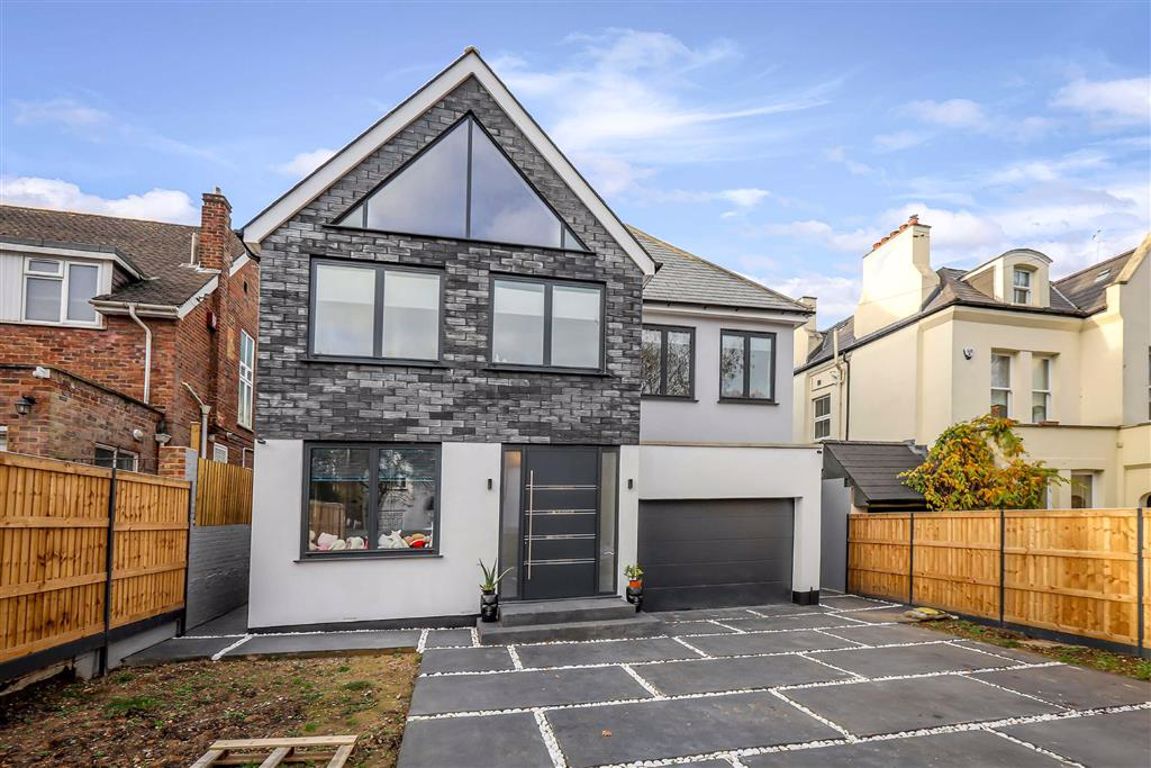Oakleigh Park North, London
- Detached House
- 6
- 3
- 5
Key Features:
- Sole Agents
- Modern Family Residence
- Tastefully Extended & Renovated To A High Specification
- 6 Bedrooms
- 5 Bathrooms
- 3 Reception Rooms
- Off Street Parking
- Large Rear Garden
Description:
A modern family residence which has been tastefully extended and renovated to a very high specification, located in Oakleigh Park.
Upon entry to the property you are greeted by a spacious entrance hallway which leads onto a play room, dining room and a stunning open plan kitchen/living area over looking the rear garden. The island kitchen offers a range of wall and base units as well as a breakfast bar. To the ground floor there is also a utility room, downstairs w/c and access to the integral garage.
The first floor bedrooms all have their own en suite bathrooms and the beautiful master bedroom offers a dressing room, en suite with separate walk in shower and jacuzzi bath. There is also a Juliet balcony over looking the mature rear garden.
The bright second floor offers more well proportioned accommodation with two good sized rooms, one of which has an en suite, kitchenette and a balcony.
The property is approached via a gated entrance offering off street parking for several cars. To the rear there is a large rear garden where the large patio area is ideal for entertaining. There are a number of mature trees and a outbuilding to the rear that could be utilised as a home office or a gym.
Oakleigh Park North is a highly sought after address close to the shops and restaurants of Whetstone High Road and transport links at Totteridge & Whetstone underground (Northern Line) and Oakleigh Park mainline station (Moorgate & Kings Cross Approx. 25 Minutes).
Floor plans should be used as a general outline for guidance only and do not constitute in whole or in part an offer or contract. Any intending purchaser or lessee should satisfy themselves by inspection, searches, enquires and full survey as to the correctness of each statement. Any areas, measurements or distances quoted are approximate and should not be used to value a property or be the basis of any sale or let. Floor Plans only for illustration purposes only – not to scale



