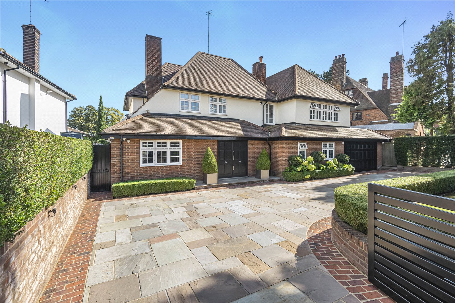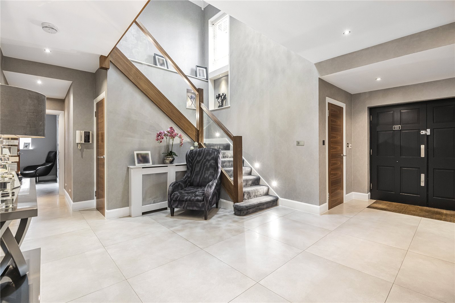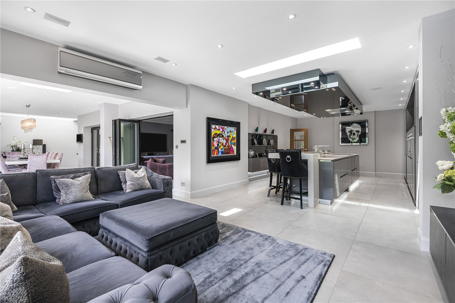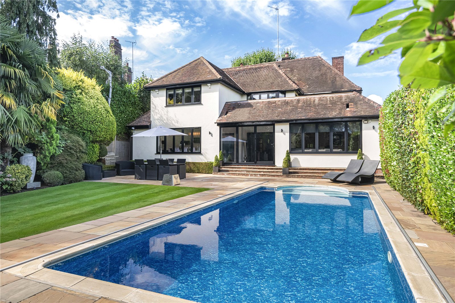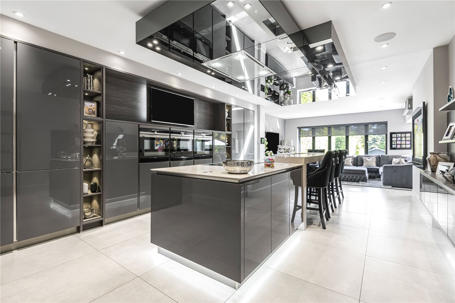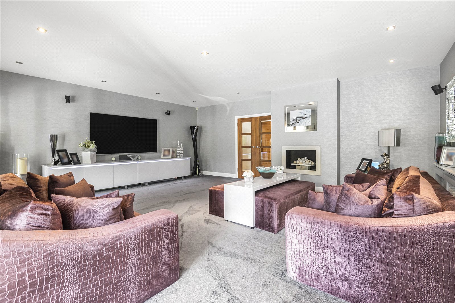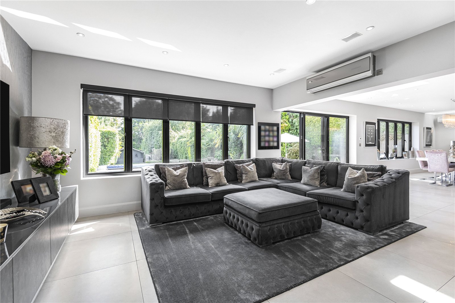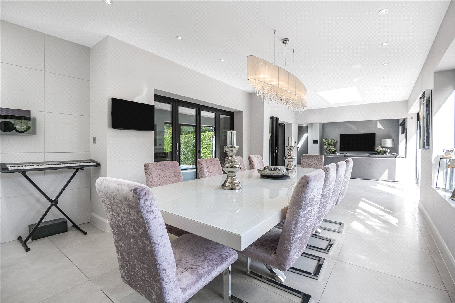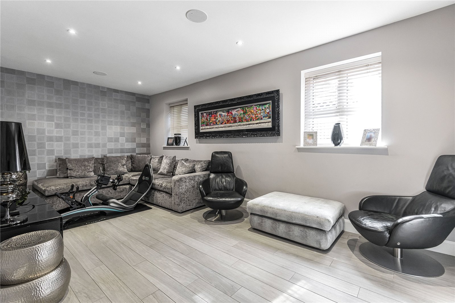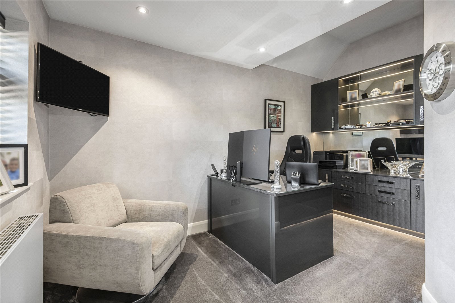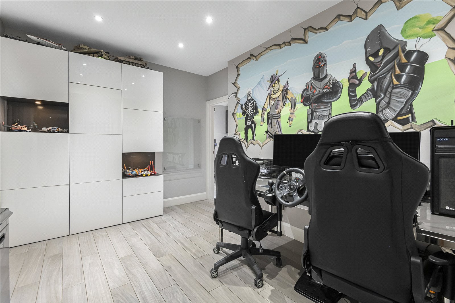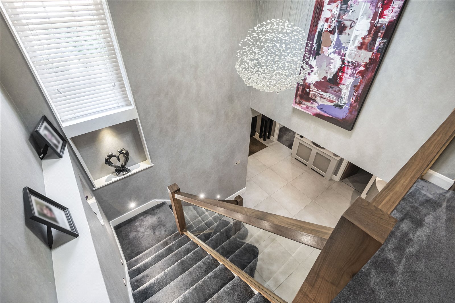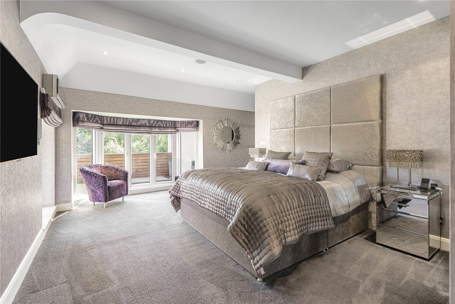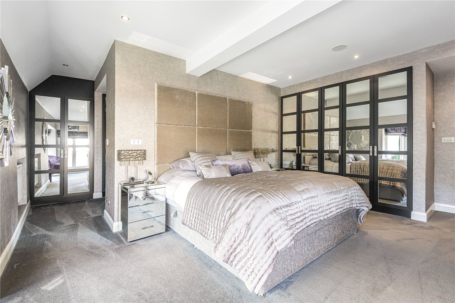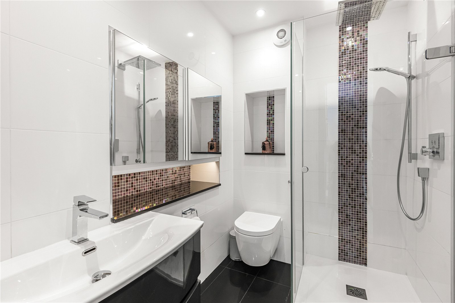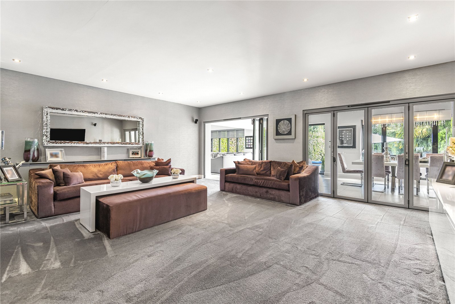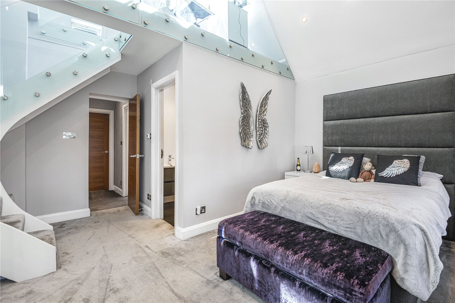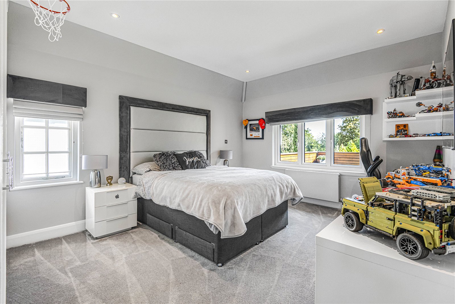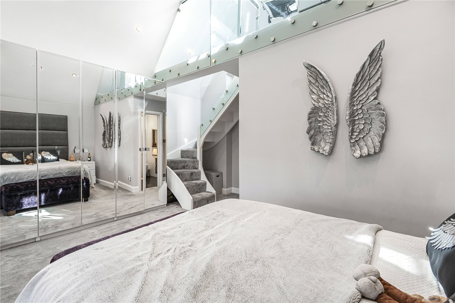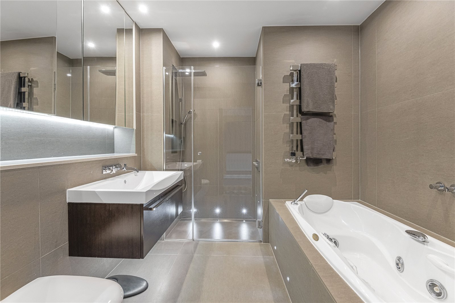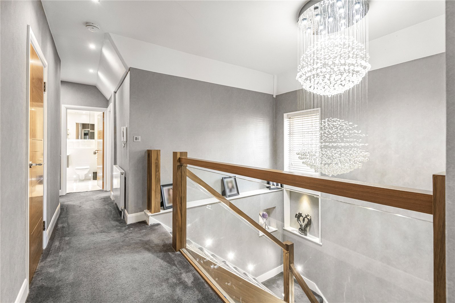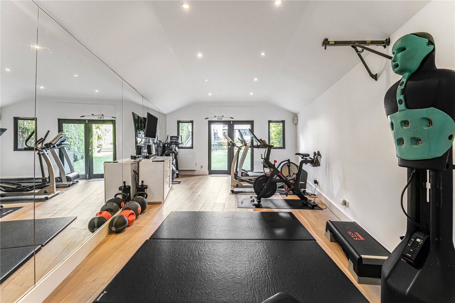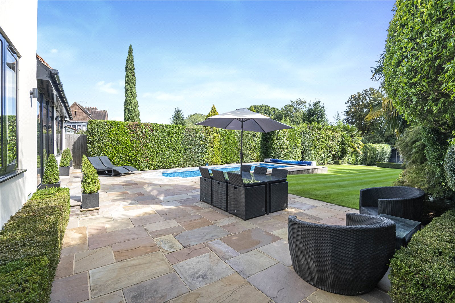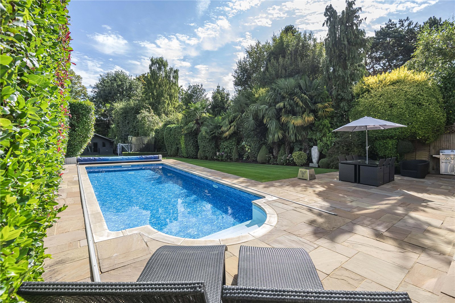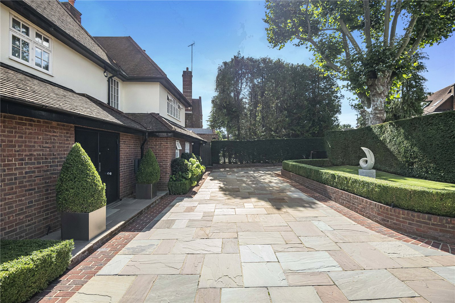Oakleigh Avenue, Oakleigh Park
- Detached House
- 5
- 5
- 3
- Freehold
Key Features:
- Detached Family Home
- Premier Location
- Extended and Refurbished
- 5 Bedrooms
- En Suite Dressing Rooms
- 3 Bathrooms
- Reception Hall Entrance
- 5 Reception Rooms
- 155ft Rear Garden
- Heated Swimming Pool
- Garage
- Sweeping Drive
Description:
An imposing 5 bed detached home extended and refurbished to a high standard with meticulous attention to detail throughout. The house benefits from spacious and versatile living accommodation ideal for families and entertaining on a grand scale
Features include CAT5 cabling, mode and Rako remote controlled lighting, Sonos entertainment system with KEF speakers to most of ground floor and 2 bedrooms, fitted iPad to kitchen, air conditioning and underfloor heating. There is also a formal lounge, study, tv room, children's den/study and large utility room. The principal suite comprises a sumptuous bedroom, dressing room, luxury bathroom and roof terrace. The remaining rooms are of a good size; bed 3 benefiting from its own dressing area, whilst bedroom 2 boasts an en suite shower room and stairs ascending to a top floor playroom.
2 sets of electronically operated gates open onto a carriage drive providing parking for several cars and a garage. The garden extends to approx 155ft with a terrace from the rear of the property leading to a heated swimming pool with electric safety cover. To the rear is a purpose built gym with Sky tv, data cabling and heating. Full irrigation system and zonal LED lighting to front and rear.
Oakleigh Avenue is a sought after tree lined avenue convenient for shops, restaurants, Oakleigh Park overground, Totteridge & Whetstone underground (Northern Line), excellent schooling and places of worship.
Local Authority: Barnet
Council Tax Band: G
Freehold
The house benefits from spacious and versatile living accommodation ideal for families and entertaining on a grand scale with a range of features including CAT 5 cabling, mode and Rako remote controlled lighting. Sonos Entertainment system with KEF speakers fitted to the majority of the ground floor and 2 Bedrooms with an IPAD fitted to the wall in the Kitchen, as well as the added benefit of air conditioning and underfloor heated flooring. To compliment the exsisting living accommodation there is a formal lounge, study and TV room. to complete the ground floor accommodation there is also children's study /den and large utility room.
Two sets of electronically operated gates open onto a carriage driveway which provides parking for a number of cars and leads to a garage with electric up and over door.
The master suite comprises a sumptuous bedroom, dressing room, luxury en suite bathroom with shower, and roof terrace. The remaining bedrooms are all of a good size with bedroom three benefiting from its own dressing area while bedroom two boasts from an en suite shower room and stairs up to a top floor playroom.
The rear garden measures approximately 155ft with a terrace running from the rear of the property to the heated swimming pool with an electric safety. The remainder of the garden is laid to lawn with a wide variety of trees and shrubs to the borders. The childrens play area has had astro turf laid to allow use all year round. To the rear of the garden is a purpose built Gym with double glazed windows, Sky TV and Data cabling with power, light and heating. To the front and back gardens is a full irrigation system and zonal LED lighting.
Oakleigh Avenue is a quiet and sought after tree lined avenue offering convenient access to shops, restaurants, Oakleigh Park over ground station, Totteridge & Whetstone underground station (Northern Line), excellent schooling and places of worship.
GROUND FLOOR
Entrance Hall (5.77m x 4.6m)
Study (4.14m x 3.9m)
Kitchen (6.58m x 4.52m)
Reception Room (6.55m x 5.56m)
Family Room (6.02m x 3.15m)
Reception Room (14.1m x 3.5m)
Laundry Room (2.36m x 1.78m)
FIRST FLOOR
Master Bedroom (5.28m x 3.73m)
Dressing Room (2.67m x 2.51m)
En Suite Bathroom (2.9m x 2.7m)
Bedroom Two (4.8m x 4.4m)
En Suite Bathroom
Bedroom Three (4.32m x 3.5m)
Dressing Room (3.4m x 3.2m)
Bedroom Four (4.7m x 3.53m)
Bedroom Five (3.8m x 2.87m)
Family Bathroom (2.4m x 2.13m)
THIRD FLOOR
Loft Space (6m x 3.2m)
EXTERNAL
Rear Garden (44m x 16.5m)
Outdoor Swimming Pool
Gym (8m x 4.7m)
Garage (5.7m x 4.5m)



