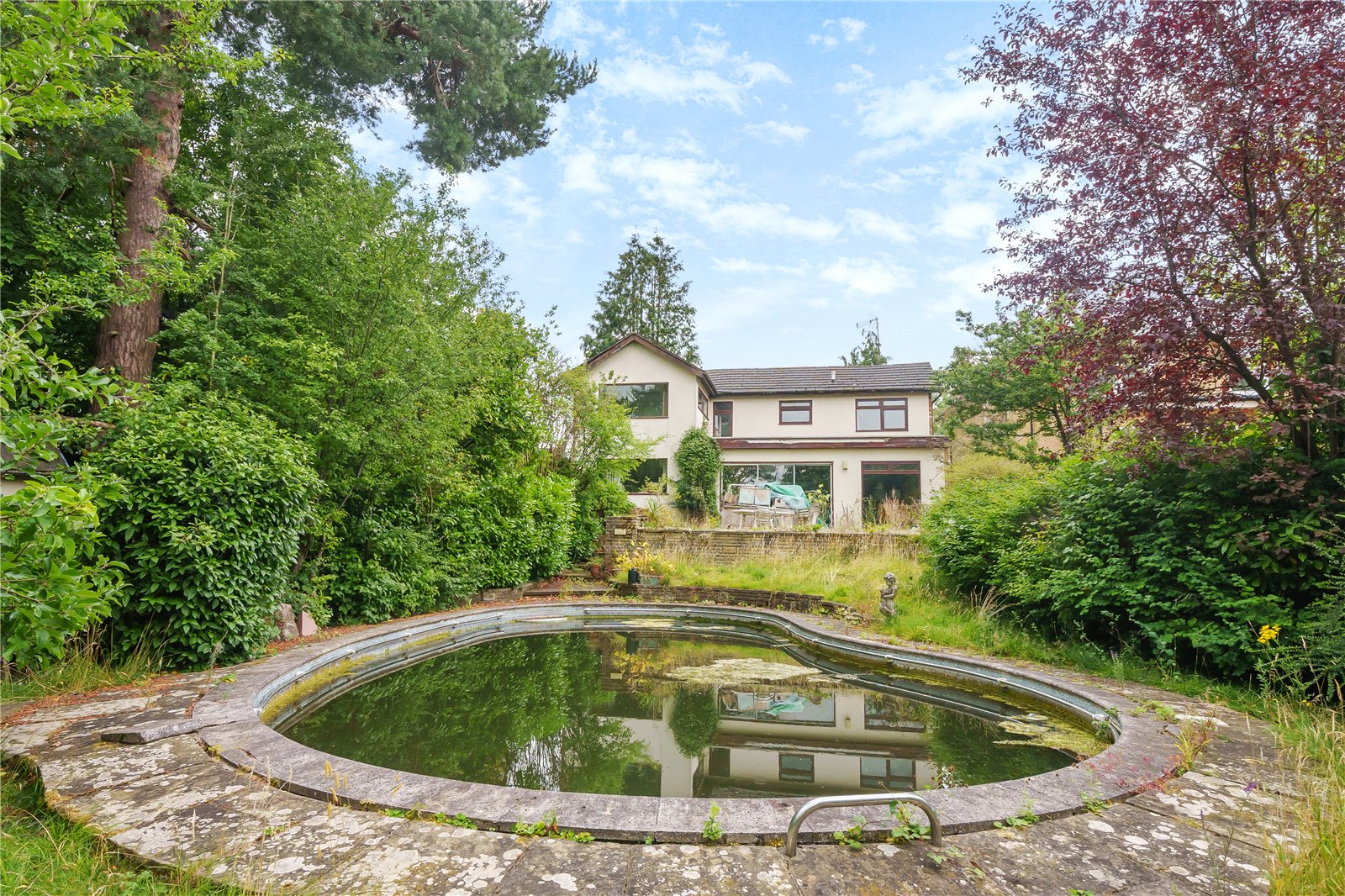Oaklands Road, Totteridge
- Detached House
- 4
- 2
- 1
- Freehold
Key Features:
- Detached House In Need Of Updating
- Set in 0.3 Of An Acre
- Ideal For A New Home Of 5,200sqft STP
- 4 Bedrooms
- Bathroom & Shower Room
- Guest Cloakroom
- 'L' Shaped Reception Room
- Dining Room
- Kitchen
- Large Garden With Swimming Pool
- Garage Plus Off Street Parking
Description:
Detached residence sitting in a generous plot of circa one-third of an acre with potential to refurbish.
The existing property is within the Totteridge Conservation Area, close to open greenbelt countryside, and comprises 4 bedrooms, bathroom, shower room, large lounge with vaulted ceiling, dining room, kitchen and guest cloakroom. Externally, there is a large garden with swimming pool, deep front garden, off-street parking and an attached garage.
The property is located in a tranquil cul-de-sac setting within easy reach of Totteridge & Whetstone underground station, The Orange Tree public house and Whetstone high street, which includes, M&S, Waitrose, Boots and many popular restaurants and boutiques.
Local Authority: Barnet
Council Tax: F
FREEHOLD
Reception Room (8.48m x 6.48m)
Dining Room (7.6m x 3m)
Kitchen (3.73m x 2.97m)
Bedroom 4 (3.56m x 3.18m)
Guest wc
FIRST FLOOR
Bedroom 1 (4.93m x 3.18m)
En Suite
Bedroom 2 (4.24m x 3m)
Bedroom 3 (3.58m x 3.18m)
Bathroom
OUTSIDE
Store (2.62m x 2.36m)
Garage (5.08m x 2.44m)
Garden Approx (14.76m x 14.63m)
Garden Approx (15.62m x 48.6m)



