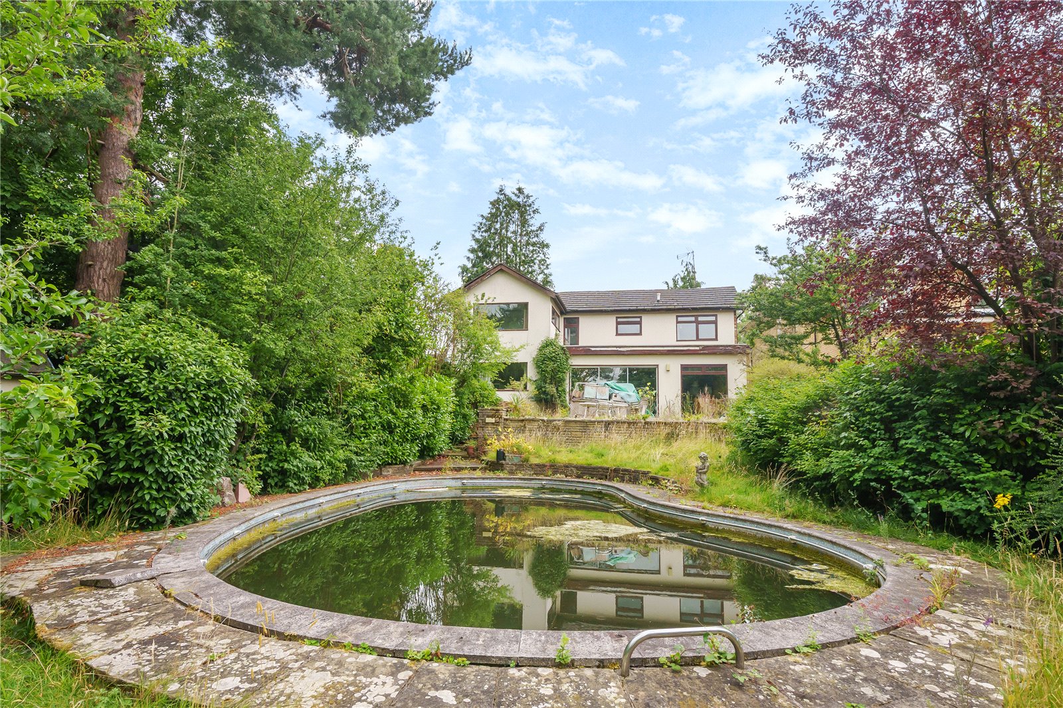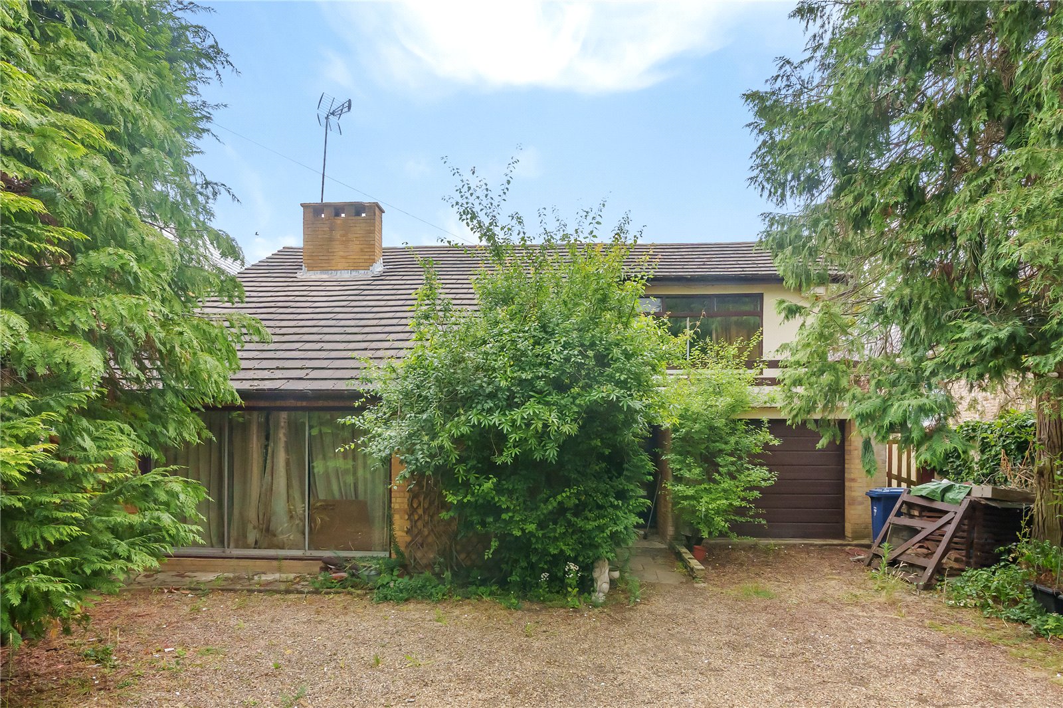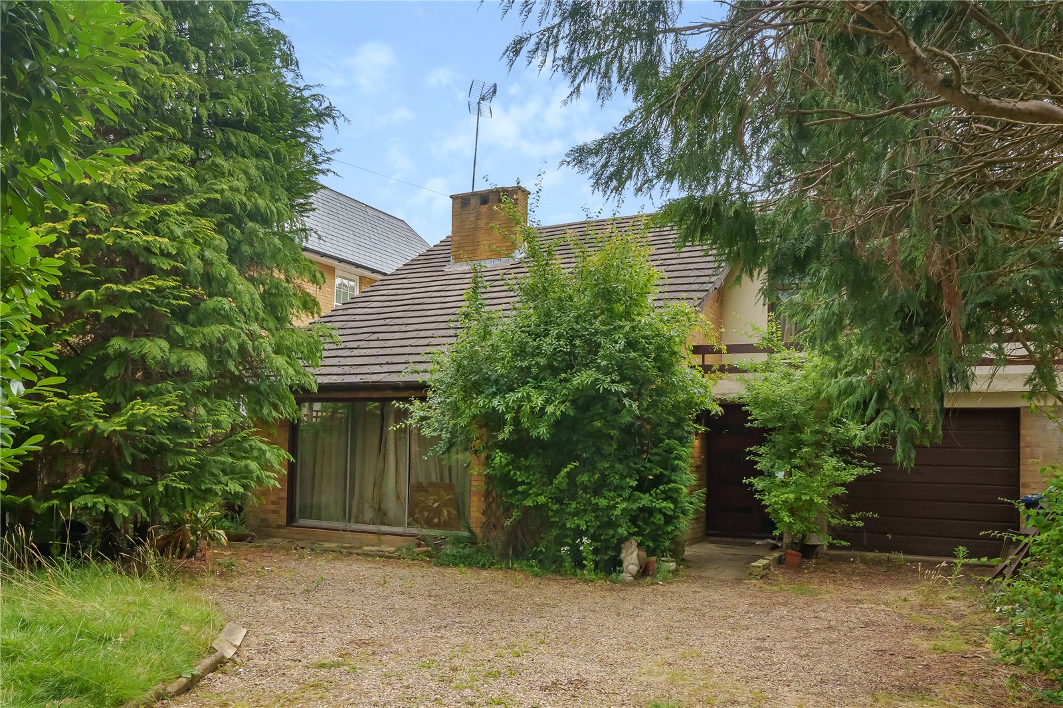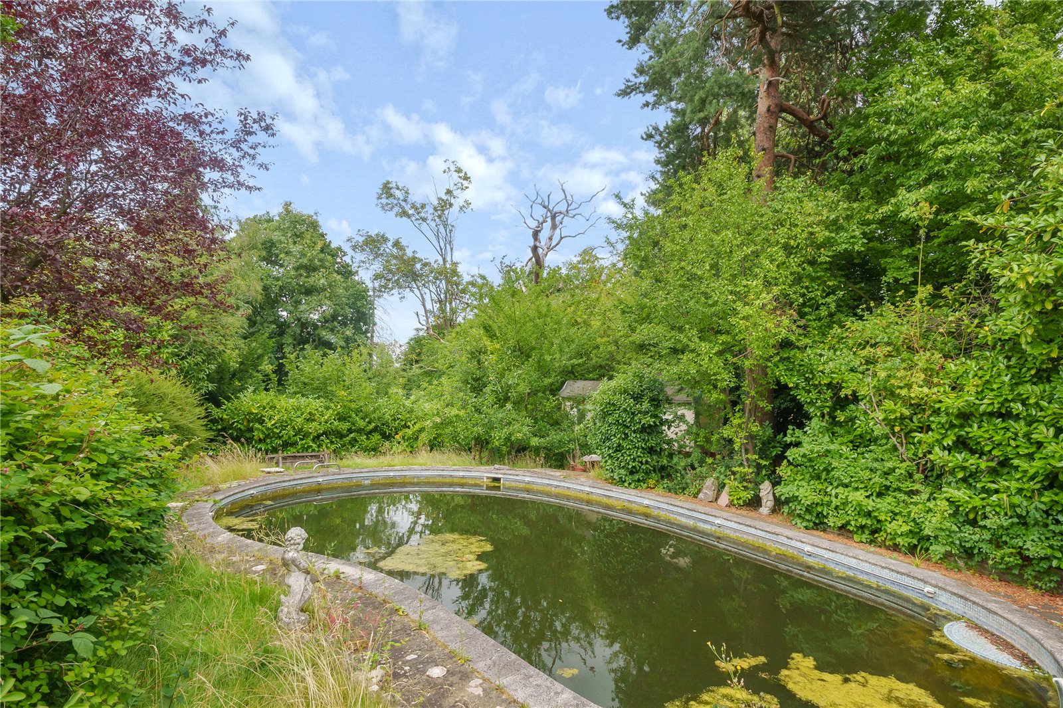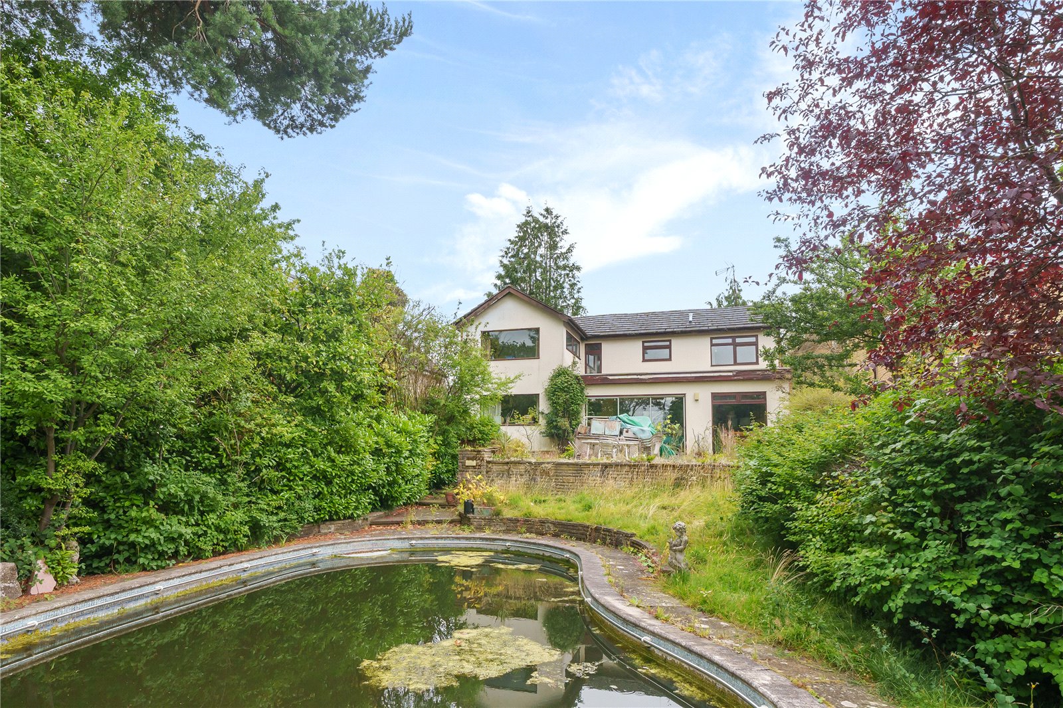Oaklands Road, Totteridge
- Detached House, House
- 4
- 2
- 1
Key Features:
- Detached House In Need Of Updating
- Set in 0.3 Of An Acre
- Ideal For A New Home Of 5,200sqft STP
- 4 Bedrooms
- Bathroom & Shower Room
- Guest Cloakroom
- 'L' Shaped Reception Room
- Dining Room
- Kitchen
- Large Garden With Swimming Pool
- Garage Plus Off Street Parking
Description:
Detached residence sitting in a generous plot of circa one-third of an acre with potential to refurbish.
The existing property is within the Totteridge Conservation Area, close to open greenbelt countryside, and comprises 4 bedrooms, bathroom, shower room, large lounge with vaulted ceiling, dining room, kitchen and guest cloakroom. Externally, there is a large garden with swimming pool, deep front garden, off-street parking and an attached garage.
The property is located in a tranquil cul-de-sac setting within easy reach of Totteridge & Whetstone underground station, The Orange Tree public house and Whetstone high street, which includes, M&S, Waitrose, Boots and many popular restaurants and boutiques.
Local Authority: Barnet
Council Tax: F
FREEHOLD
GROUND FLOOR
Reception Room (8.48m x 6.48m (27'10" x 21'3"))
Dining Room (7.60m x 3.00m (24'11" x 9'10"))
Kitchen (3.73m x 2.97m (12'3" x 9'9"))
Bedroom 4 (3.56m x 3.18m (11'8" x 10'5"))
Guest wc
FIRST FLOOR
Bedroom 1 (4.93m x 3.18m (16'2" x 10'5"))
En Suite
Bedroom 2 (4.24m x 3.00m (13'11" x 9'10"))
Bedroom 3 (3.58m x 3.18m (11'9" x 10'5"))
Bathroom
OUTSIDE
Store (2.62m x 2.36m (8'7" x 7'9"))
Garage (5.08m x 2.44m (16'8" x 8'0"))
Garden Approx (14.76m x 14.63m (48'5" x 48'))
Garden Approx (48.60m x 15.62m (159'5" x 51'3"))



