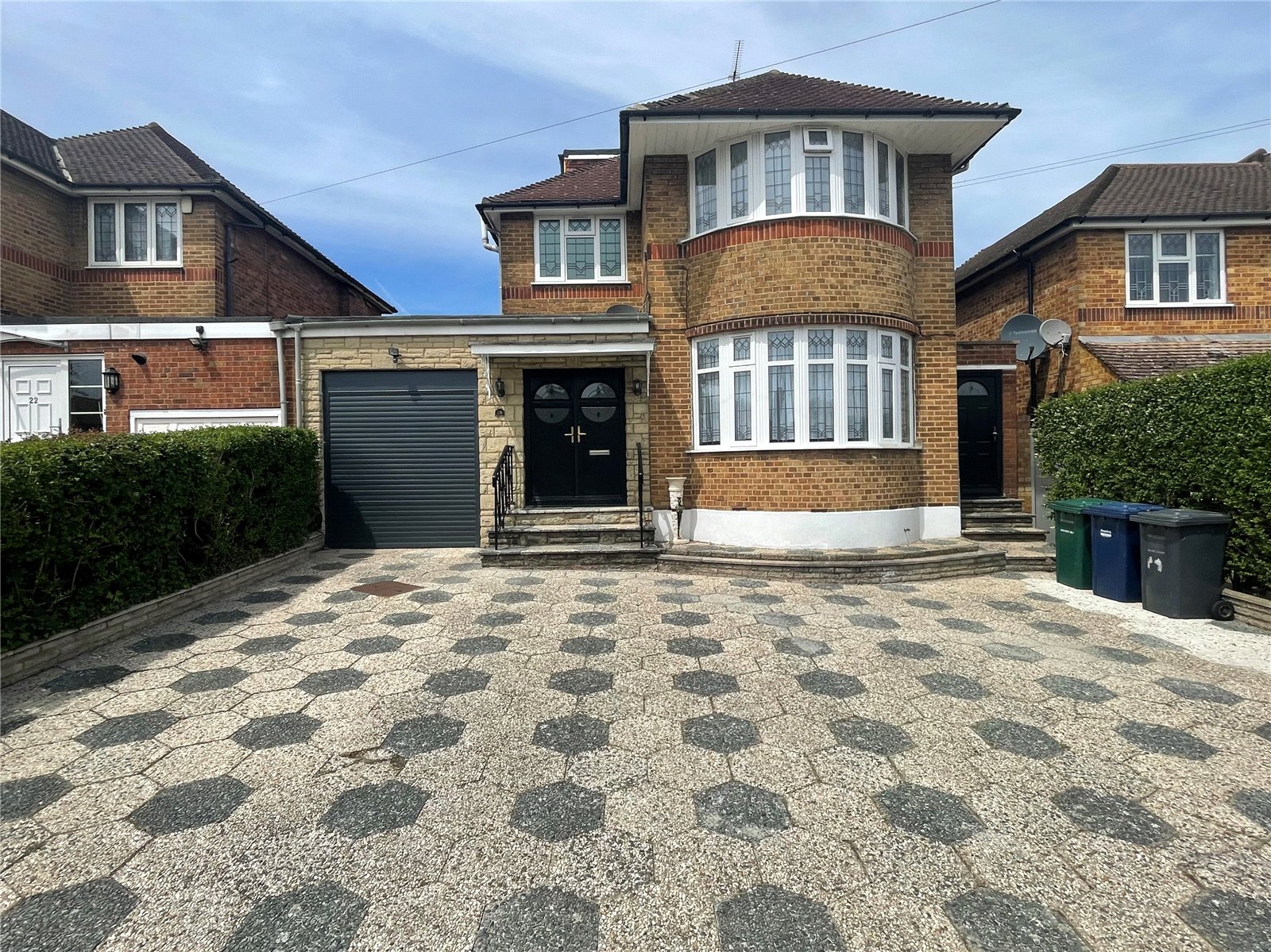Northiam, Woodside Park
- Detached House, House
- 5
- 2
- 3
- Freehold
Key Features:
- Excellent Condition
- 5 Bedrooms
- 3 Bathrooms
- 2 Receptions
- Good local Schools
- Close to All Amenities and Transport Links
- 0.4m to Station
- En Suites
- Large Garden
- Off Street Parking
Description:
GUIDE PRICE £1,500,000 - £1,600,000
A link detached, family residence in a highly sought after location of Northiam, Woodside Park. Newly redecorated through with spacious accommodation and off street parking for up to 4 cars.
This five bedroom home boasts in excess of 2800 sqft and offer an open plan living. As you enter, you immediately notice how bright and airy this home is and can see straight through to the southerly facing garden. Upstairs there are four generous size rooms with two bathrooms, one being the main bedroom (with en-suite). To the third floor there is a spacious room with an en-suite.
To complete this home there is an integral garage suitable for Storage or possibly a bedroom.
Local authority: Barnet Council
Council tax band: G
Dining/ Reception Room (11.50m x 6.35m (37'9" x 20'10"))
Reception Room 2 (5.50m x 4.00m (18'1" x 13'1"))
Kitchen (7.34m x 2.70m (24'1" x 8'10"))
Utility Room (10.10m x 1.35m (33'2" x 4'5"))
Garage/ bedroom (5.60m x 2.10m (18'4" x 6'11"))
First Floor
Main bedroom (5.56m x 4.00m (18'3" x 13'1"))
Ensuite
Bedroom 3 (3.94m x 3.76m (12'11" x 12'4"))
Bedroom 4 (3.94m x 2.82m (12'11" x 9'3"))
Bedroom 5 (2.72m x 2.70m (8'11" x 8'10"))
Second Floor
Bedroom 2 (6.35m x 4.30m (20'10" x 14'1"))
Ensuite



