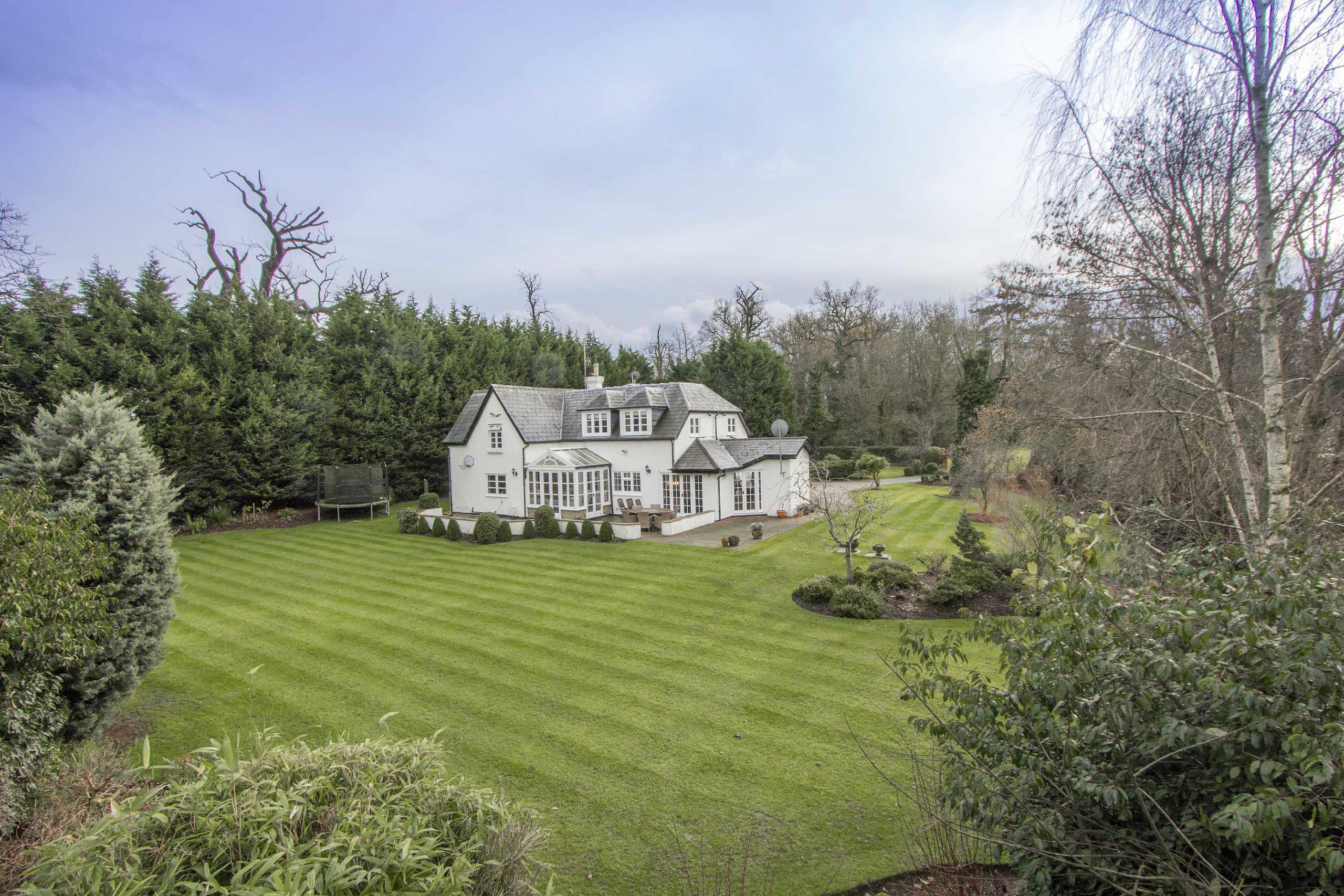Coopers Lane, Northaw
- Detached House, House
- 5
- 3
- 3
- Freehold
Key Features:
- Sole Agents
- Detached Family Home
- 5 Bedrooms
- 3 Reception Rooms
- 3 Bathroom
- Gated Entrance
- Extensive Lawned Gardens
- Countryside Views
- Detached Garage
Description:
The Lodge is a unique detached home with its own private gated entrance set within this prestigious & tranquil country estate of just 10 dwellings set in grounds of approx. 20 acres. The house occupies an exceptional plot with extensive lawned gardens & generous parking.
Entrance Hall (6.76m x 2.51m (22'2" x 8'3"))
* Under floor heating * Silk Osborne and Little blinds* Fired Earth solid stone floor to ceiling tiles and floor tiles* Fired Earth solid round beige stone sink made , with Lefroy Brooks kiss taps * Fired Earth Glass tiling splash back plus additional glass tiling on wall behind toilet * Lefroy Brooks toilet and oak seat and fittings
Guest Cloakroom
Kitchen/Family Room (8.18m x 5.16m (26'10" x 16'11"))
Morning Room (5.36m x 2.82m (17'7" x 9'3"))
Drawing Room/Dining Area (10.50m x 7.42m (34'5" x 24'4"))
All solid oak English antique flooringOrnate antique radiators* Osborne and Little silk drapes with Osborne and Little inter-liners* Antique light fittings to walls and antique chandeliers * Television and radio entertainment system with 58 inch wall mounted Samsung television, ceiling speakers x 5 * Natural wood burning fireplace with solid stone surround at South side of room and natural gas fire at West side of room with original surround * Feature vaulted ceiling with lighting
Sitting Room (7.00m x 5.30m (23' x 17'5"))
Study (4.14m x 2.90m (13'7" x 9'6"))
Bedroom 5 with en-suite shower room (on the ground floor)
First Floor Landing/Hallway
English antique oak flooring, radiatorChristopher Wray chandelier lightingAiring cupboard with hot water pressure cylinder
Master Bedroom (6.60m x 4.34m (21'8" x 14'3"))
English oak antique flooring * Wall mounted reading lights x 2* Fitted wardrobes and cupboards * Down lights * Wall radiator * Osborne and Little silk blinds* House entertainment system point with wall control, ceiling speaker
En-suite Bathroom
* Mixture of Fired Earth glass wall and floor tiles throughout* Lefroy brooks fittings throughout including thermostatic mixer for shower with flex, and wall shower jets x 2, 1 x large shower rose * 2 solid wood vanity units with Stone tiled tops and 2 x lighting for vanity units* Fired Earth French style Bain de Bateau with chocolate coloured Fired Earth hand painted exterior and Lefroy Brooks stand pipes * Down lighting, extractor fan* House entertainment system point, ceiling speaker
Bedroom 2 (5.23m x 4.93m (17'2" x 16'2"))
* English antique oak flooring, radiator * Down lights and central ceiling light by Christopher Wray * Fitted wardrobes * Osborne and Little drapes with Osborne and Osborne and Little inter-liners
En-suite Shower Room
Fired Earth solid stone floor to ceiling wall tiles in light creamFired Earth floor solid stone floor tiles* Under floor heating * Down lights * Shower with Majestic full glass side and Majestic full glass door * Lefroy Brooks shower ceiling rose, wall shower jets and thermostatic shower control with flex * Fired Earth solid round sink made from a single piece of stone, with Lefroy Brooks kiss taps * Lefroy Brooks toilet
Bedroom 3 (5.10m x 4.40m (16'9" x 14'5"))
* English antique oak flooring, radiator * Osborne and Little drapes with Osborne and Little inter-liner* Down lights and central ceiling light* Fitted wardrobes
Bedroom 4 (3.12m x 2.50m (10'3" x 8'2"))
* English antique oak flooring, radiator * Fitted wardrobe* Central ceiling light by Christopher Wray* Osborne and Little drapes
Family Bathroom
* Fired Earth solid stone floor to ceiling wall tiles in cream with black border* Bathtub, with Lefroy Brooks ceiling rose and glass screen* Fired Earth solid round sink made from a single piece of stone, with Lefroy Brooks kiss taps * Lefroy Brooks toilet * Osborne and Little blinds
Private Gated Entrance
Exceptional plot with extensive lawned gardens
Extensive manicured grounds and gardens including horse chestnut trees and Japanese cherry trees, grounds in excess of 1.25 acres, inhabited by grouse, hares and small wild deer.
Driveway providing generous parking
Detached Garage



