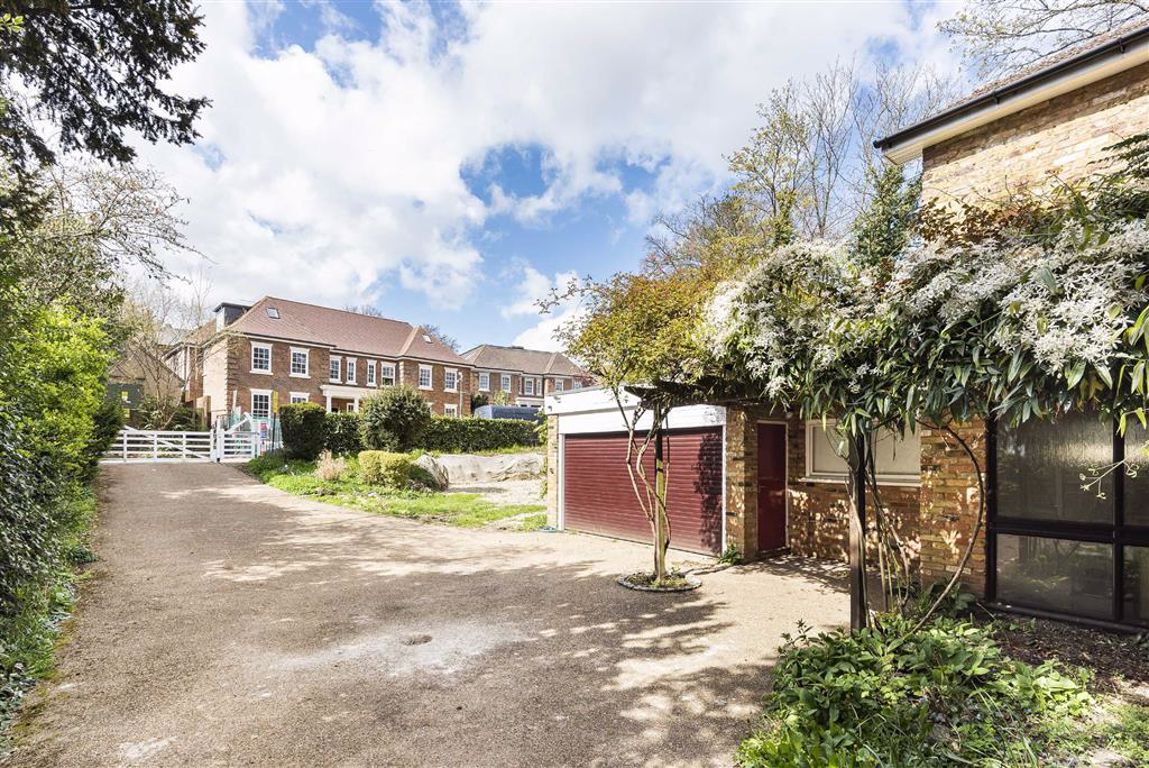Newlands Avenue, Radlett, Hertfordshire
- House
- 4
- 2
- 2
Key Features:
- Sole Agents
- Radlett's premier road
- Development Opportunity
- Planning Permission granted for
- erection of 7,000 sq ft dwelling
- Currently 4 beds, 2 baths, 2 receptions
Description:
Development Plot Planning Permission has been granted to build a 7000 sq ft dwelling.
Situated on one of Radlett's Premier Road, Statons are delighted to present Spylaw House, which has planning permission for the construction of a brand new 7000 sq ft dwelling. Spylaw House was originally built in the mid-1970's and sits on a beautiful plot accessed from behind gates to privacy and seclusion.
Spylaw house also has a very rich history. The house was built in the gardens of the famous Edwin Beckett who was Lord Aldenhams head gardener at Aldenham House.
The current dwelling is 4 bedrooms, 2 bathrooms, 2 receptions and benefits from 2,350 sq ft internally.
Application Number: 20/1265/FUL
Site Location: Spylaw House, Newlands Avenue, Radlett, Hertfordshire, WD7 8EL,
Site Description: Demolition of existing 2 storey dwelling and erection of
replacement detached 7 bed house to include lower ground floor level with pool and
accommodation in the roof space (revised application from 17/1896/FUL).
For more information and to discuss the planning granted please contact the office.
Location:
Radlett enjoys excellent road and public transport links (M1, M25 and A1(M) Newlands Avenue is within walking distance of shops, restaurants, central Radlett facilities and its Thameslink Station with its fast service into London St Pancras approx 22 mins. An excellent variety of schooling is available nearby, including Haberdasher's Askes, Edge Grove and Aldenham schools.
Floor plans should be used as a general outline for guidance only and do not constitute in whole or in part an offer or contract. Any intending purchaser or lessee should satisfy themselves by inspection, searches, enquires and full survey as to the correctness of each statement. Any areas, measurements or distances quoted are approximate and should not be used to value a property or be the basis of any sale or let. Floor Plans only for illustration purposes only – not to scale



