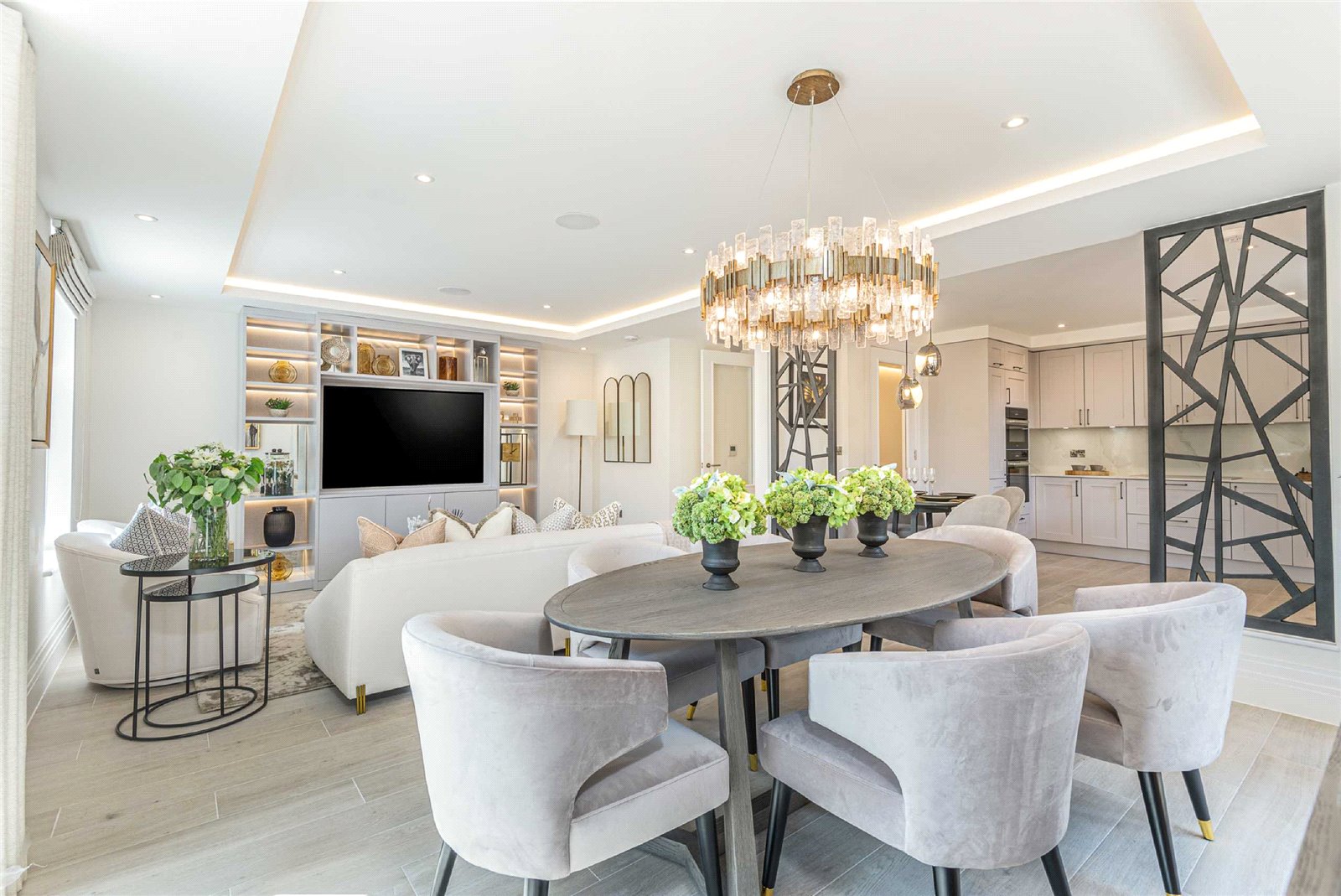Newland Heights, 12 Watford Road, Radlett
- Flat / Apartment
- 2
- 1
- 2
Key Features:
- 2 Bedrooms
- 2 Bathrooms
- Large Lounge
- Luxury Fitted Kitchen/Breakfast Room
- Ground Floor
- Utility Room
- Terrace
- 2 Underground Parking Spaces
- Completed To A High Specification By Renowned Local Developer Heronslea
- !0 Year Warranty
Description:
** VIEWINGS BY APPOINTMENT ONLY **
** LAST TWO REMAINING **
PLOT 4 - SHOW APARTMENT
2 Bedrooms
2 Bathrooms
1 Reception Room
Apartments at Newland Heights have been designed to the highest of standards offering the finest lateral living in Radlett. Homes are flooded with natural light due to the large windows creating a spacious and airy feel. Designed by Heronslea’s interior team, internally they fuse modern conveniences with elegant touches throughout. Both the ground and first floors feature four apartments each offering a choice two of and three bedrooms. The rear facing ground floor apartments benefit from large decking areas, while the first floor apartments all have balconies. Offering distinguished living for an exceptional lifestyle, contemporary kitchens are finished with sleek cabinetry and come complete with all mods, while bathrooms offer a sanctuary within the homes.
Each apartment has been designed to the highest specification and includes under floor heating throughout, fully fitted contemporary German kitchens with Miele and Siemens integrated appliances, bespoke bathrooms and walk-in wardrobes. Most of the apartments have either a private terrace or balcony.
The building itself features interior designed communal areas, lift to all floors, landscaped communal grounds and private underground parking.
Located within a short distance from Radlett's Village with its excellent shopping and transport facilities this superb development concentrates on cutting edge design, attention to detail and spacious & well planned apartments, creating easy living accommodation.
Local authority: Hertsmere
Council tax band: G
Leasehold
Lease: 125 years. Service Charge: £2,955.86 - £3,850.28
Kitchen/ Breakfast Room (4.30m x 3.90m (14'1" x 12'10"))
Master Bedroom (6.00m x 3.70m (19'8" x 12'2"))
Ensuite Bathroom (3.30m x 2.00m (10'10" x 6'7"))
Bedroom Two (5.10m x 3.10m (16'9" x 10'2"))
Ensuite Bathroom (2.80m x 1.60m (9'2" x 5'3"))
Cloakroom (2.00m x 1.60m (6'7" x 5'3"))
Living Room (6.80m x 4.50m (22'4" x 14'9"))
Terrace (142 sq ft)



