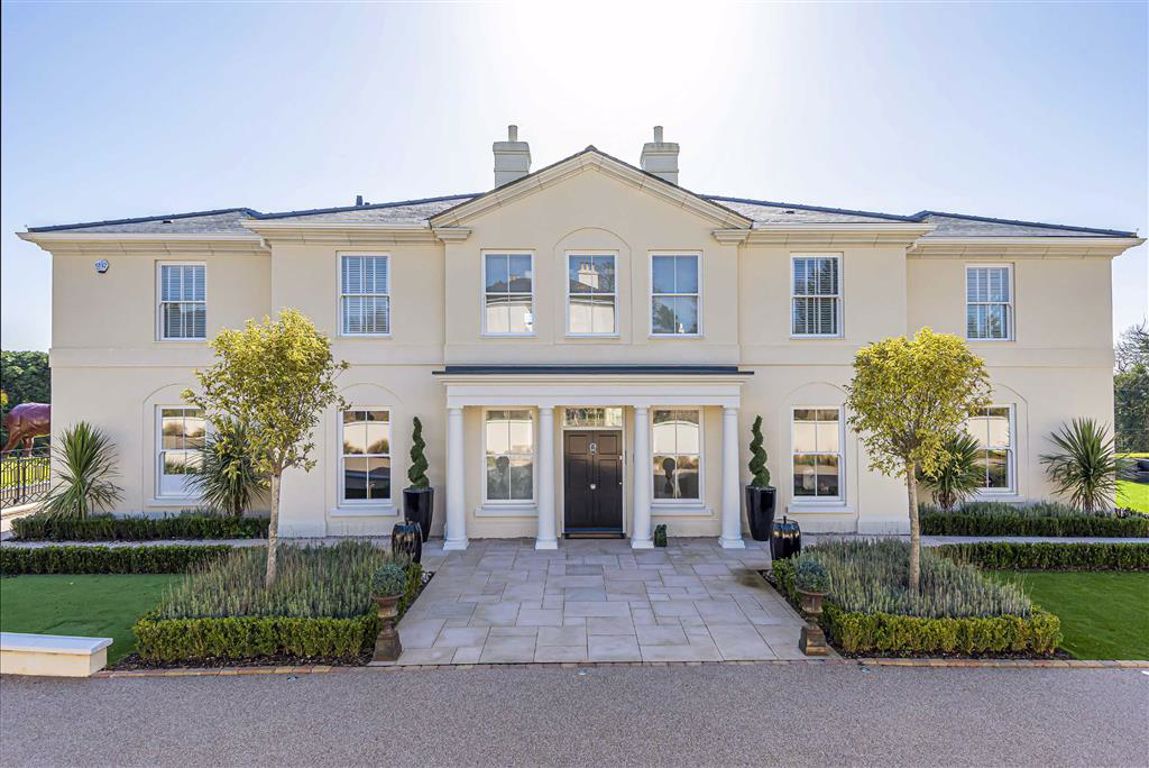Newgate Street Village
- Detached House
- 5
- 4
- 6
Key Features:
- Sole Agents
- 7300sq ft
- Air circulation system throughout, with air conditioning in Master bedroom, Cinema and Gym.
- Heating: Underfloor gas heating to all floors.
- Security System, Full house plus 9 camera points, all on C4 & Phone PLUS exterior display and security lighting. Control of both road and both inner gates by C4 & video entry
Description:
An exceptional and rare opportunity to acquire a secluded private residence of approximately 7,300 sq ft, set in just over an acre with wonderful spa/leisure complex. 'The View' is a true oasis set in an elevated position overlooking Greenbelt and open countryside, capturing a dramatic panorama of London's skyline set within the environs of Newgate Street Village. The property is approached via impressive wrought iron ornate double security gates with video entry system.
To the ground floor the entrance lobby has doors to powder room, cloakroom and double doors to cloaks cupboard. The Super Room has concealed lighting and sliding doors to garden. The kitchen comprises of 6 unit Wolf ovens and appliances, double oven, steaming oven, two microwaves, coffee machine, two warming drawers, induction hob, two gas rings, Terakihi griddle, refrigeration by Miele including two refrigerators, one freezer and one wine cooler. The kitchen units are custom built with under counter fridge, Corian tops and sink bowls, professional ventilation system and hot water tap (boiling and cold filter). To complete this floor there is a study and formal lounge with enclosed display gas fire.
The first floor comprises master suite with air conditioning, en suite bathroom and dressing room plus three additional bedrooms which are all en suite.
The lower ground floor level comprises of a indoor swimming pool, gym with air conditioning and safety glass walls, cinema with air conditioning and 4K projection system, boiler room, AV room, utility room and store room. There is also access to the self-contained apartment which offers a double bedroom, lounge/kitchen and bathroom.
Exterior:- The driveway is resin bonded and leads to the double garage. The impressive gardens are separated into two sections with 30 Japanese Acer trees and the remainder of the gardens are laid to lawn.
Special Features Include:-
* Control 4 AV system (C4) throughout house, enabling control of lighting, music, security, window blinds, T.V's etc. Wall mounted control panels on each floor, also operated by phone and I-pads (NOTE: No C4 in secondary bedrooms, storerooms or apartment)
* Air circulation system throughout, with air conditioning in Master bedroom, Cinema and Gym.
* Electric Window Blinds (on C4 and separate controllers)
* Curtains electrically controlled with hand sets
* Full house Fire Sprinkler System
* Security System, Full house plus 9 camera points, all on C4 & Phone PLUS exterior display and security lighting. Control of both road and both inner gates by C4 & video entry
* 10 Year LABC House warranty from 2019 to 2029
* Integral Music system: BW speakers in principle rooms/areas on C4
* Auto taps and PIR lighting where appropriate
* Heating: Underfloor gas heating to all floors.
* Swimming Pool: 10.2 x 5 m. 1400mm constant depth. Temperature set at 30d with Air at 26d (no u/f heating required)
* Electric Car Charging Point: c 6Kw to car parking zone
Super Room (12.12m x 5.18m)
Formal Lounge (6.65m x 5.00m)
Kitchen (6.68m x 4.90m)
Powder Room
Cloakroom
FIRST FLOOR:-
Master Bedroom (8.53m x 3.91m)
En Suite Bathroom
En Suite Dressing Room
Bedroom 2 (5.00m x 4.06m)
En Suite Shower Room
Bedroom 3 (5.00m x 3.94m)
En Suite Bathroom
Bedroom 4 (47.75m x 3.56m)
En Suite Shower Room
LOWER GROUND FLOOR:-
Bedroom 5 (3.86m x 2.92m)
Kitchen/Lounge (6.45m x 3.89m)
Bathroom
Utility
Spa & Leisure Area (16.74m x 0.53m)
Swimming Pool
Spa/Lounge (4.83m x 4.75m)
Changing Room/WC
Plant Room (3.68m x 2.57m)
Gym (3.56m x 3.56m)
Cinema Room (4.85m x 3.86m)
AV Room (3.63m x 2.08m)
Store Room
The agent has not tested any apparatus, equipment, fixtures, fittings or services and so, cannot verify they are in working order, or fit for their purpose. Neither has the agent checked the legal documentation to verify the leasehold/freehold status of the property. The buyer is advised to obtain verification from their solicitor or surveyor. Also, photographs are for illustration only and may depict items which are not for sale or included in the sale of the property, All sizes are approximate. All dimensions include wardrobe spaces where applicable.
Floor plans should be used as a general outline for guidance only and do not constitute in whole or in part an offer or contract. Any intending purchaser or lessee should satisfy themselves by inspection, searches, enquires and full survey as to the correctness of each statement. Any areas, measurements or distances quoted are approximate and should not be used to value a property or be the basis of any sale or let. Floor Plans only for illustration purposes only – not to scale



