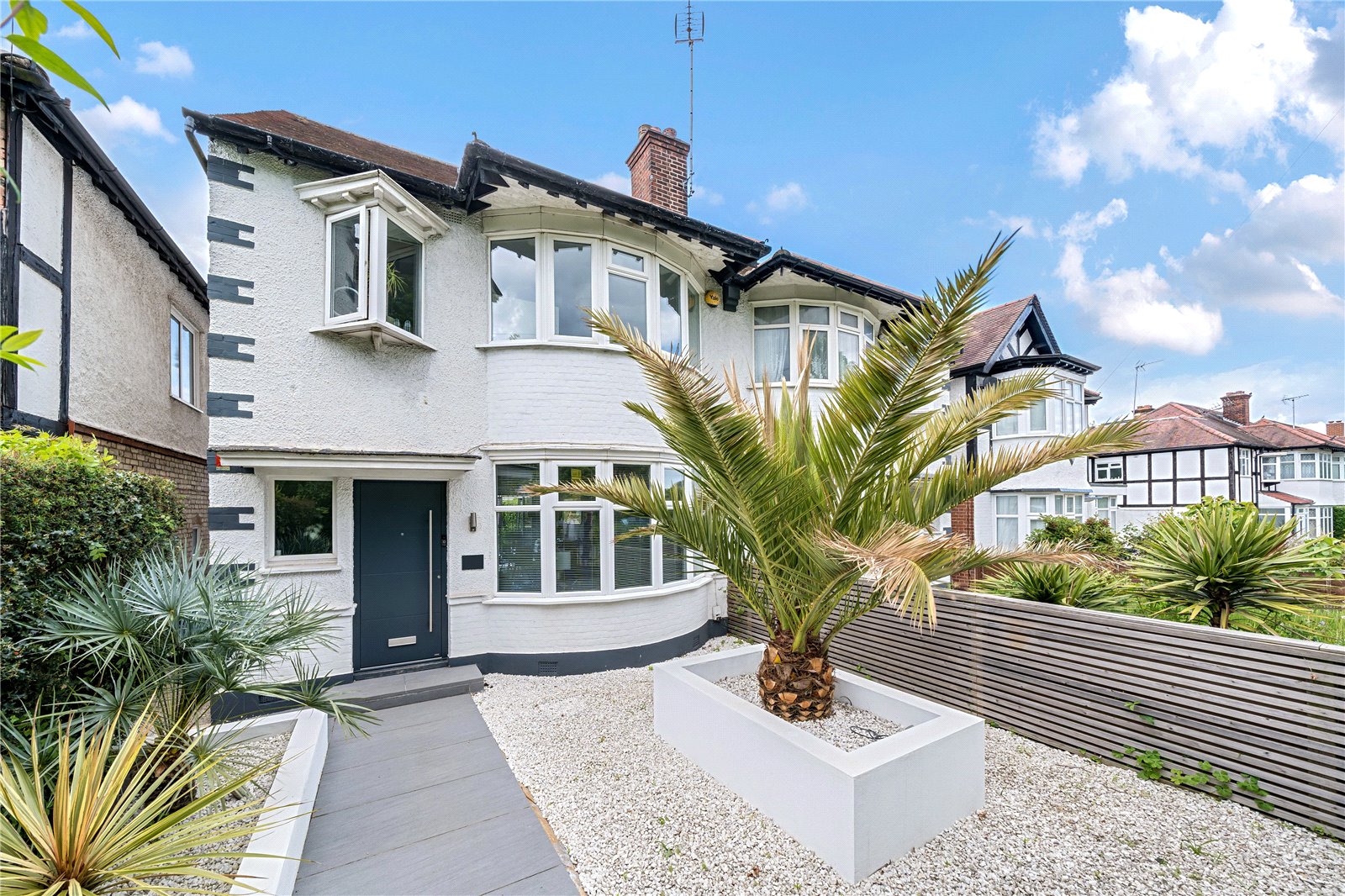Nether Street, London
- House, Semi-Detached House
- 4
- 1
- 2
Key Features:
- Delightful Semi Detached Home
- Improved By The Current Owners
- 4 Bedrooms
- Family Bathroom
- En Suite Shower Room
- Guest Cloakroom
- Through Lounge/ Dining Room
- Open Plan Fitted Kitchen
- Landscaped Tiered Garden
- Private Parking For 2 Cars
Description:
A most delightful semi detached residence which has been vastly improved by the current owners with a contemporary Mediterranean feel, located in this highly sought after location, close to West Finchley underground station.
There is a spacious entrance hall with a guest cloakroom, through lounge/dining room with folding doors onto the decked terrace and an open plan fitted kitchen.
The first floor has three bedrooms, one of which is currently being used as a home office and benefits from ultra high speed broadband. A family bathroom with toilet completes the first floor accommodation.
On the second floor is the principal bedroom suite with Juliet balcony with panoramic views, an en suite shower room and access to deep eaves storage space.
Externally, there is a delightful decked terrace with steps down to the garden and private parking for two cars which is approached via a rear access.
The property is located within easy reach of West Finchley underground station, North Finchley shopping centre, and local schools.
Local Authority: London Borough of Barnet
Council Tax Band: F
FREEHOLD
Entrance Hall
Guest Cloakroom
Reception Room (4.55m x 3.70m (14'11" x 12'2"))
Kitchen / Dining Room (5.72m x 3.60m (18'9" x 11'10"))
Stairs to FIRST FLOOR
Bedroom 2 (4.47m x 3.50m (14'8" x 11'6"))
Bedroom 3 (3.86m x 3.48m (12'8" x 11'5"))
Bedroom 4 (2.80m x 2.13m (9'2" x 7'))
Family Bathroom
Staris to SECOND FLOOR
Bedroom 1 (6.20m x 3.40m (20'4" x 11'2"))
Ensuite Bathroom
EXTERNALLY
Decking (6.53m x 5.49m (21'5" x 18'0"))
Garden
Private Internal Parking (19.53m x 6.53m (64'1" x 21'5"))



